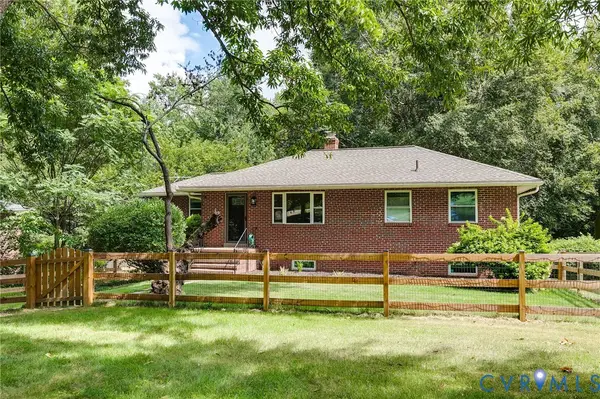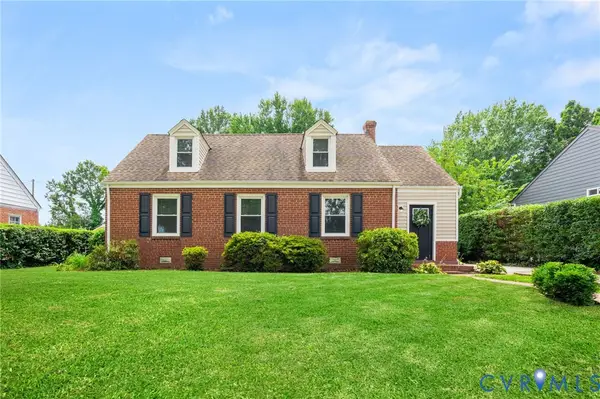613 Yorkshire Drive, Richmond, VA 23224
Local realty services provided by:ERA Real Estate Professionals



613 Yorkshire Drive,Richmond, VA 23224
$210,000
- 2 Beds
- 1 Baths
- 672 sq. ft.
- Single family
- Active
Listed by:michael saleh azab
Office:first choice realty
MLS#:2522284
Source:RV
Price summary
- Price:$210,000
- Price per sq. ft.:$312.5
About this home
Charming 2-Bedroom 1 -bath Rancher – Move-In Ready Gem!
Welcome home to this beautifully updated 2-bedroom, 1 full bath rancher, offering comfort, style, and convenience all in one. Nestled on a quiet street, this property is packed with upgrades and ready for its new owner!
?? Key Features:
• Newer roof for peace of mind
• New front porch (2025) adds great curb appeal
• Low-maintenance vinyl siding and vinyl windows
• Brand new (2025)Goodman HVAC AC unit for year-round comfort
• Updated plumbing throughout the home
• New water heater (2025)
• Fully fenced backyard – perfect for pets, play, and privacy
•. brand-new railed porch for relaxing or entertaining
• Storage shed in backyard for added convenience
*Interior Highlights:
• Step inside and fall in love with the original hardwood floors in the main living area and bedrooms .
• New vinyl flooring in kitchen and bathroom for modern durability
• Completely renovated kitchen (2025) featuring:
• Brand new cabinets and countertop
• Brand new appliances – microwave, fridge, and stove
• Fresh paint throughout the home gives a bright, clean look
* Bathroom Oasis:
• Fully renovated in 2025, including:
• Brand new bathtub with tiled surround
• New vanity, toilet, faucets, and flooring
• Updated light fixtures for a modern touch
This home is a true gem with all the hard work already done. Whether you’re a first-time buyer, downsizing, or looking for a great rental opportunity, this property has it all.
Don’t miss out – schedule your private tour today!
Contact an agent
Home facts
- Year built:1948
- Listing Id #:2522284
- Added:2 day(s) ago
- Updated:August 14, 2025 at 02:31 PM
Rooms and interior
- Bedrooms:2
- Total bathrooms:1
- Full bathrooms:1
- Living area:672 sq. ft.
Heating and cooling
- Cooling:Central Air
- Heating:Electric, Heat Pump
Structure and exterior
- Roof:Asphalt
- Year built:1948
- Building area:672 sq. ft.
- Lot area:0.28 Acres
Schools
- High school:Huguenot
- Middle school:River City
- Elementary school:Miles Jerome Jones
Utilities
- Water:Public
- Sewer:Public Sewer
Finances and disclosures
- Price:$210,000
- Price per sq. ft.:$312.5
- Tax amount:$1,980 (2024)
New listings near 613 Yorkshire Drive
- New
 $295,000Active3 beds 1 baths1,740 sq. ft.
$295,000Active3 beds 1 baths1,740 sq. ft.1810 N 20th Street, Richmond, VA 23223
MLS# 2521888Listed by: HOMETOWN REALTY - New
 $395,000Active4 beds 2 baths1,966 sq. ft.
$395,000Active4 beds 2 baths1,966 sq. ft.6315 Shadybrook Lane, Richmond, VA 23224
MLS# 2522900Listed by: MSE PROPERTIES - New
 $314,900Active1 beds 2 baths767 sq. ft.
$314,900Active1 beds 2 baths767 sq. ft.56 E Lock Lane #U1, Richmond, VA 23226
MLS# 2521412Listed by: PROVIDENCE HILL REAL ESTATE - Open Sun, 2 to 4pmNew
 $1,200,000Active5 beds 3 baths3,242 sq. ft.
$1,200,000Active5 beds 3 baths3,242 sq. ft.4701 Patterson Avenue, Richmond, VA 23226
MLS# 2522551Listed by: KEETON & CO REAL ESTATE - New
 $185,000Active2 beds 1 baths800 sq. ft.
$185,000Active2 beds 1 baths800 sq. ft.1410 Willis Street, Richmond, VA 23224
MLS# 2522599Listed by: LONG & FOSTER REALTORS - New
 $425,000Active4 beds 3 baths3,054 sq. ft.
$425,000Active4 beds 3 baths3,054 sq. ft.8813 Waxford Road, Richmond, VA 23235
MLS# 2522685Listed by: BHHS PENFED REALTY - New
 $2,895,000Active4 beds 5 baths4,230 sq. ft.
$2,895,000Active4 beds 5 baths4,230 sq. ft.4803 Pocahontas Avenue, Richmond, VA 23226
MLS# 2522693Listed by: LONG & FOSTER REALTORS - New
 $489,995Active3 beds 3 baths1,950 sq. ft.
$489,995Active3 beds 3 baths1,950 sq. ft.11207 Warren View Road, Richmond, VA 23233
MLS# 2522714Listed by: INTEGRITY CHOICE REALTY - New
 $684,950Active3 beds 2 baths1,636 sq. ft.
$684,950Active3 beds 2 baths1,636 sq. ft.4416 Hanover, Richmond, VA 23221
MLS# 2522774Listed by: SHAHEEN RUTH MARTIN & FONVILLE - New
 $364,900Active4 beds 2 baths2,118 sq. ft.
$364,900Active4 beds 2 baths2,118 sq. ft.3406 Hazelhurst Avenue, Richmond, VA 23222
MLS# 2522831Listed by: SAMSON PROPERTIES
