705 Yorkshire Drive, Richmond, VA 23224
Local realty services provided by:Napier Realtors ERA
705 Yorkshire Drive,Richmond, VA 23224
$230,000
- 3 Beds
- 2 Baths
- 1,200 sq. ft.
- Single family
- Pending
Listed by: daniel keeton, becky morgan
Office: keeton & co real estate
MLS#:2527048
Source:RV
Price summary
- Price:$230,000
- Price per sq. ft.:$191.67
About this home
This lovely home features an oversized primary bedroom with a spacious ensuite bath, a large two-car garage, and a fully fenced yard perfect for relaxing or entertaining.
The homeowner has taken care of the big updates so you don’t have to — including a brand-new roof with fresh plywood and shingles, plus improvements to the crawlspace with needed repairs already completed.
Recently back on the market at no fault of the seller, this home now shines even brighter thanks to thoughtful upgrades completed while waiting for its new owner.
Though being sold AS IS, the major repairs are done — giving you confidence that this home is move-in ready and truly a great place to come home to.
Contact an agent
Home facts
- Year built:1948
- Listing ID #:2527048
- Added:108 day(s) ago
- Updated:November 20, 2025 at 08:58 AM
Rooms and interior
- Bedrooms:3
- Total bathrooms:2
- Full bathrooms:2
- Living area:1,200 sq. ft.
Heating and cooling
- Cooling:Electric, Window Units
- Heating:Electric
Structure and exterior
- Roof:Shingle
- Year built:1948
- Building area:1,200 sq. ft.
- Lot area:0.28 Acres
Schools
- High school:Huguenot
- Middle school:Lucille Brown
- Elementary school:Miles Jerome Jones
Utilities
- Water:Public
- Sewer:Public Sewer
Finances and disclosures
- Price:$230,000
- Price per sq. ft.:$191.67
- Tax amount:$2,076 (2024)
New listings near 705 Yorkshire Drive
- Open Sun, 1 to 3pmNew
 $225,000Active3 beds 2 baths1,203 sq. ft.
$225,000Active3 beds 2 baths1,203 sq. ft.4230 Narbeth, Richmond, VA 23234
MLS# 2531410Listed by: JOYNER FINE PROPERTIES - New
 $675,000Active4 beds 3 baths2,038 sq. ft.
$675,000Active4 beds 3 baths2,038 sq. ft.4009 Dunston Avenue, Richmond, VA 23225
MLS# 2531628Listed by: BLACK LINE PROPERTIES - New
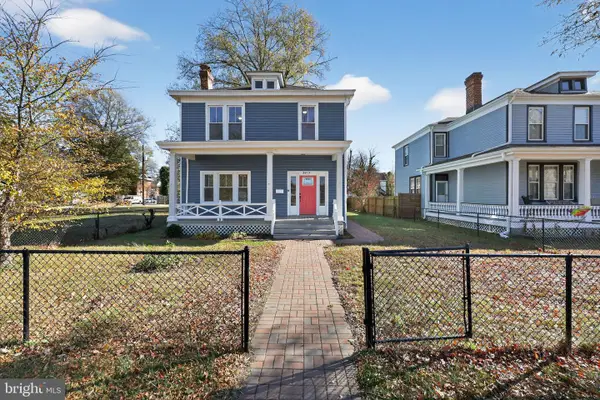 $415,000Active3 beds 3 baths1,841 sq. ft.
$415,000Active3 beds 3 baths1,841 sq. ft.2815 3rd Ave, RICHMOND, VA 23222
MLS# VARC2000788Listed by: HOUWZER, LLC - New
 $330,000Active3 beds 2 baths1,332 sq. ft.
$330,000Active3 beds 2 baths1,332 sq. ft.707 Catherine Street, Richmond, VA 23220
MLS# 2531245Listed by: SAMSON PROPERTIES - New
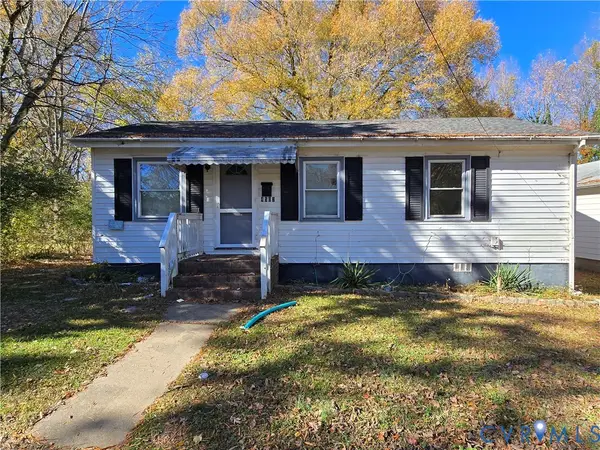 $199,500Active4 beds 2 baths1,376 sq. ft.
$199,500Active4 beds 2 baths1,376 sq. ft.4502 Corbin Street, Richmond, VA 23222
MLS# 2531678Listed by: BOYD REALTY GROUP - New
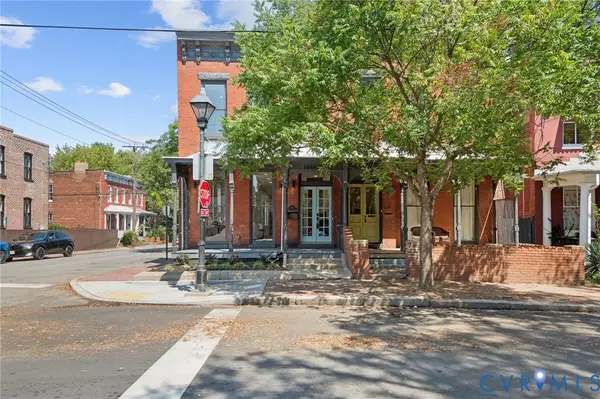 $499,000Active3 beds 3 baths2,260 sq. ft.
$499,000Active3 beds 3 baths2,260 sq. ft.316 W Clay Street, Richmond, VA 23220
MLS# 2531870Listed by: TIMELESS REALTY COMPANY - New
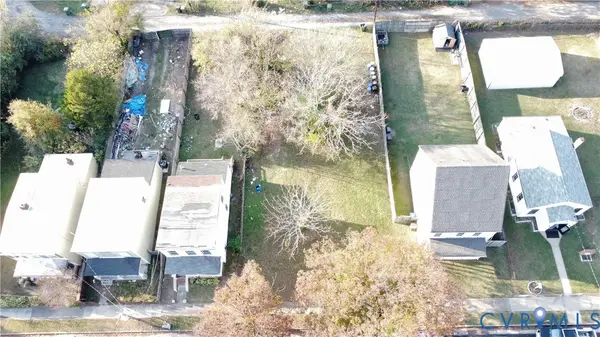 $75,000Active0 Acres
$75,000Active0 Acres1822 30th Street, Richmond, VA 23223
MLS# 2531884Listed by: HOMETOWN REALTY - New
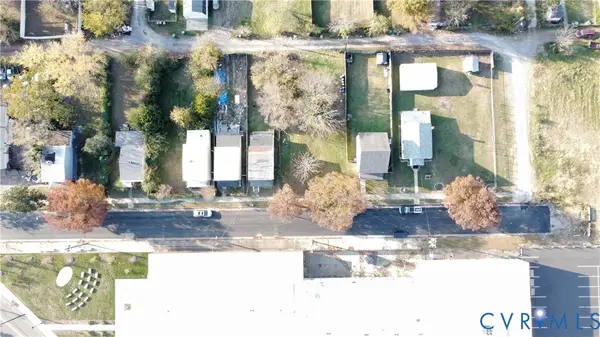 $75,000Active0 Acres
$75,000Active0 Acres1820 30th Street, Richmond, VA 23223
MLS# 2531885Listed by: HOMETOWN REALTY - New
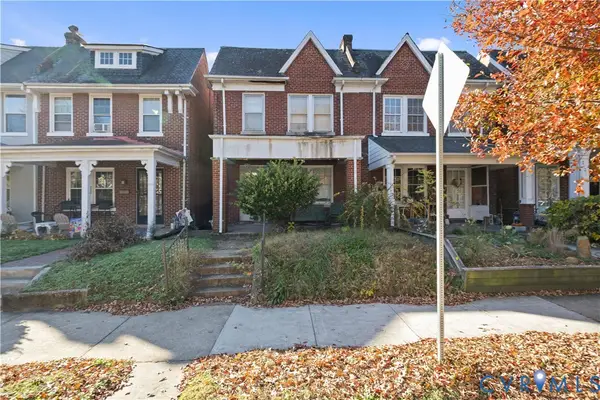 $150,000Active3 beds 1 baths1,320 sq. ft.
$150,000Active3 beds 1 baths1,320 sq. ft.2121 Rosewood Avenue, Richmond, VA 23220
MLS# 2531419Listed by: BHG BASE CAMP - New
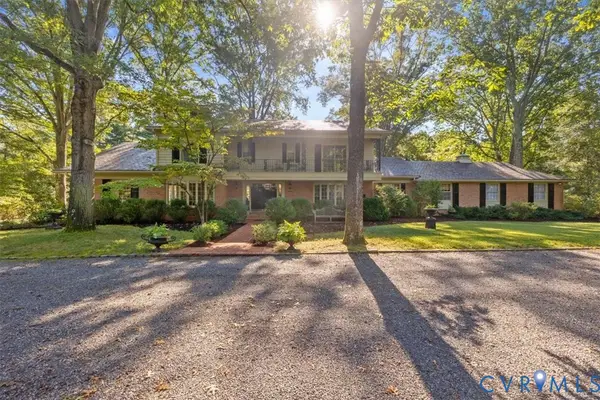 $1,350,000Active4 beds 4 baths5,113 sq. ft.
$1,350,000Active4 beds 4 baths5,113 sq. ft.5 Cedaridge Road, Richmond, VA 23229
MLS# 2529957Listed by: JOYNER FINE PROPERTIES
