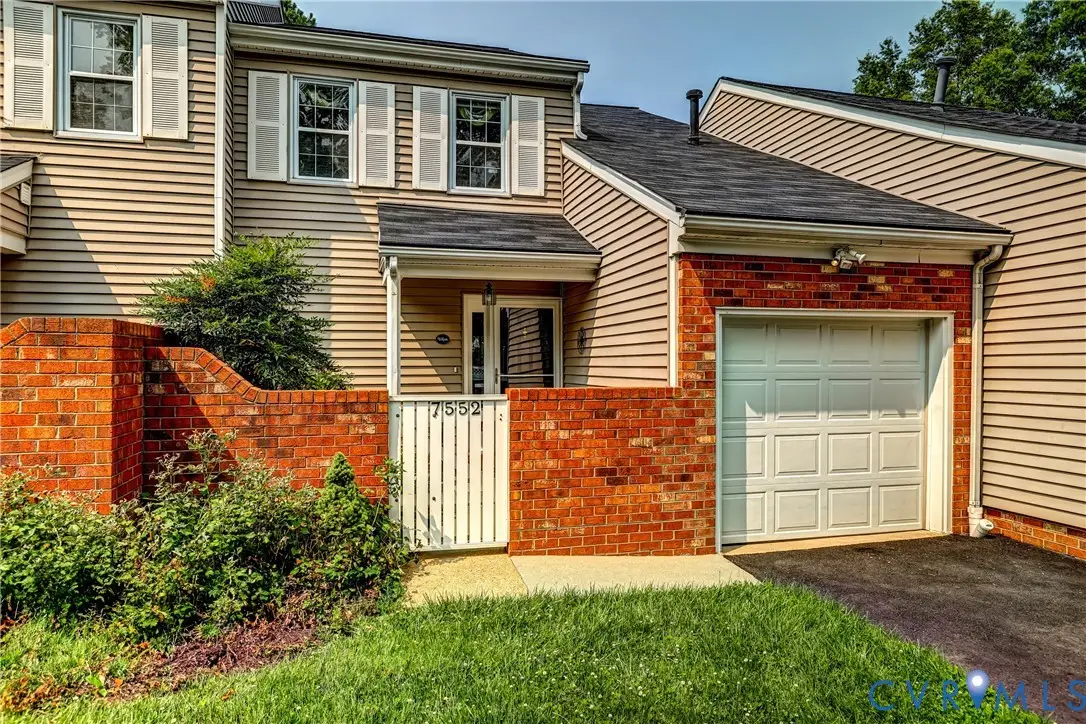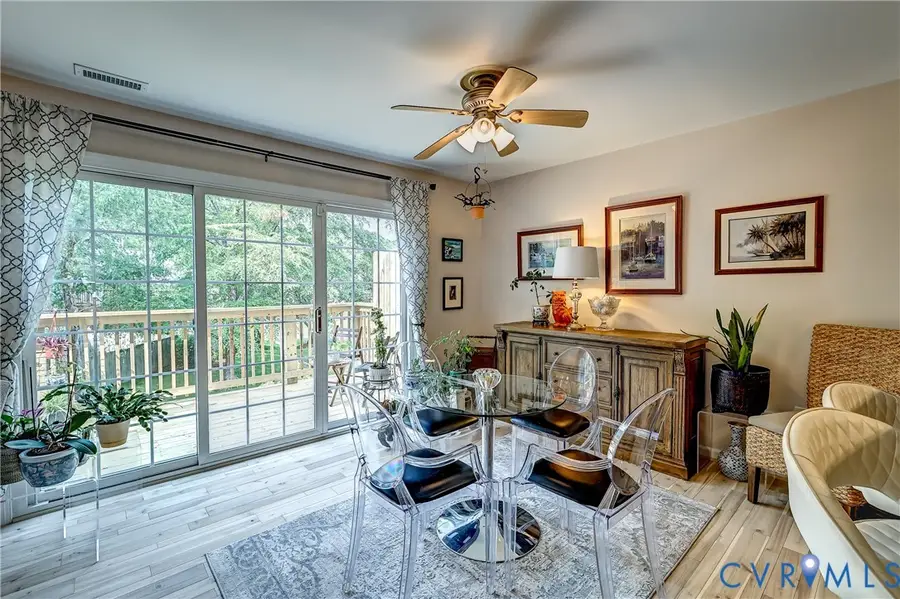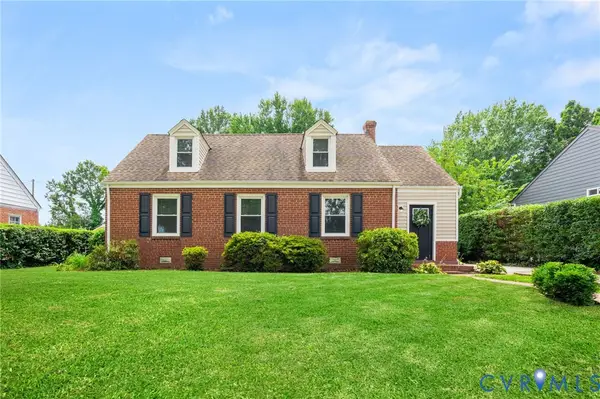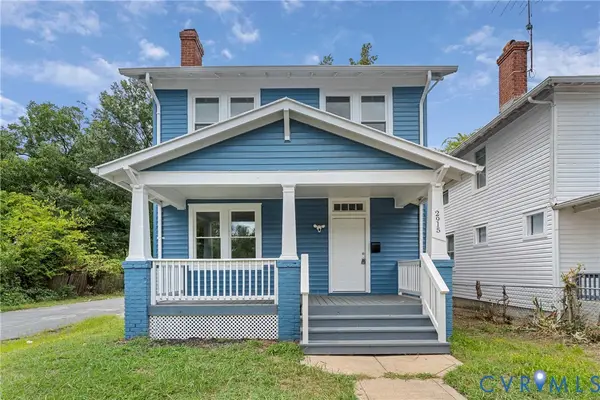7552 Ingelnook Court, Richmond, VA 23225
Local realty services provided by:ERA Real Estate Professionals



7552 Ingelnook Court,Richmond, VA 23225
$334,950
- 3 Beds
- 3 Baths
- 2,010 sq. ft.
- Townhouse
- Pending
Listed by:helen fields
Office:shaheen ruth martin & fonville
MLS#:2521265
Source:RV
Price summary
- Price:$334,950
- Price per sq. ft.:$166.64
- Monthly HOA dues:$410
About this home
Located in the heart of Stratford Hills this stunning spacious 3-bedroom 2.5 bath townhouse offers over 2,500 square feet of finished living space. The open-concept first floor plan seamlessly connects the living, dining, and updated kitchen areas - complete with stainless steel appliances and granite counter tops -- and flows directly onto a brand-new deck, perfect for entertaining or relaxing. Wood floors span the main level, while the full finished basement features carpeting, ideal for a media room or home office or a great Rec Room and it has sliding doors to the back yard and patio, plus a third bedroom. Each of the two spacious upstairs bedrooms includes a private en-suite bath and custom closets - designed by Closets by Design. Additional highlights include attached garage, fenced backyard, new HVAC hybrid system, with gas furnace and a heat pump, central air, new interior door from the garage, new deck, and a convenient location plus walkability to the popular Southhampton pool. Enjoy comfort, convenience and charm all in one meticulously maintained home!
Contact an agent
Home facts
- Year built:1985
- Listing Id #:2521265
- Added:14 day(s) ago
- Updated:August 14, 2025 at 07:33 AM
Rooms and interior
- Bedrooms:3
- Total bathrooms:3
- Full bathrooms:2
- Half bathrooms:1
- Living area:2,010 sq. ft.
Heating and cooling
- Cooling:Central Air, Heat Pump
- Heating:Forced Air, Heat Pump, Natural Gas
Structure and exterior
- Roof:Composition
- Year built:1985
- Building area:2,010 sq. ft.
- Lot area:0.05 Acres
Schools
- High school:Huguenot
- Middle school:Lucille Brown
- Elementary school:Southampton
Utilities
- Water:Public
- Sewer:Public Sewer
Finances and disclosures
- Price:$334,950
- Price per sq. ft.:$166.64
- Tax amount:$3,156 (2024)
New listings near 7552 Ingelnook Court
- New
 $314,900Active1 beds 2 baths767 sq. ft.
$314,900Active1 beds 2 baths767 sq. ft.56 E Lock Lane #U1, Richmond, VA 23226
MLS# 2521412Listed by: PROVIDENCE HILL REAL ESTATE - New
 $185,000Active2 beds 1 baths800 sq. ft.
$185,000Active2 beds 1 baths800 sq. ft.1410 Willis Street, Richmond, VA 23224
MLS# 2522599Listed by: LONG & FOSTER REALTORS - New
 $425,000Active4 beds 3 baths3,054 sq. ft.
$425,000Active4 beds 3 baths3,054 sq. ft.8813 Waxford Road, Richmond, VA 23235
MLS# 2522685Listed by: BHHS PENFED REALTY - New
 $2,895,000Active4 beds 5 baths4,230 sq. ft.
$2,895,000Active4 beds 5 baths4,230 sq. ft.4803 Pocahontas Avenue, Richmond, VA 23226
MLS# 2522693Listed by: LONG & FOSTER REALTORS - New
 $489,995Active3 beds 3 baths1,950 sq. ft.
$489,995Active3 beds 3 baths1,950 sq. ft.11207 Warren View Road, Richmond, VA 23233
MLS# 2522714Listed by: INTEGRITY CHOICE REALTY - New
 $684,950Active3 beds 2 baths1,636 sq. ft.
$684,950Active3 beds 2 baths1,636 sq. ft.4416 Hanover, Richmond, VA 23221
MLS# 2522774Listed by: SHAHEEN RUTH MARTIN & FONVILLE - New
 $364,900Active4 beds 2 baths2,118 sq. ft.
$364,900Active4 beds 2 baths2,118 sq. ft.3406 Hazelhurst Avenue, Richmond, VA 23222
MLS# 2522831Listed by: SAMSON PROPERTIES - New
 $295,000Active3 beds 2 baths1,344 sq. ft.
$295,000Active3 beds 2 baths1,344 sq. ft.4428 Kings Bishop Road, Richmond, VA 23231
MLS# 2522845Listed by: ICON REALTY GROUP - New
 $1,200,000Active5 beds 3 baths3,242 sq. ft.
$1,200,000Active5 beds 3 baths3,242 sq. ft.4701 Patterson Ave, RICHMOND, VA 23226
MLS# VARC2000730Listed by: KEETON & CO. REAL ESTATE - Open Sat, 3 to 5pmNew
 $299,900Active3 beds 3 baths1,344 sq. ft.
$299,900Active3 beds 3 baths1,344 sq. ft.2915 Decatur Street, Richmond, VA 23224
MLS# 2521821Listed by: EXP REALTY LLC
