173 Lawsons Farm Dr, Ruckersville, VA 22968
Local realty services provided by:ERA Valley Realty
173 Lawsons Farm Dr,Ruckersville, VA 22968
$525,000
- 4 Beds
- 3 Baths
- 3,256 sq. ft.
- Single family
- Active
Listed by:linda willer
Office:re/max realty specialists-charlottesville
MLS#:670051
Source:BRIGHTMLS
Price summary
- Price:$525,000
- Price per sq. ft.:$132.04
About this home
This is a true Greene County Gem. You'll find plenty of elbow room on this beautiful 4+ acre lot which offers plenty of options for gardens and fruit trees and the mountain views are a nice bonus! This home has a gorgeous kitchen with granite counters, beautiful wood cabinets, SS Appliances and plenty of space to move around. Just off the kitchen is a spacious sun room that walks out to an open deck - the perfect spot for grilling. There is a covered front & back porch and another covered deck off of the primary bedroom - so many places to relax and enjoy the peaceful country setting. The main level enjoys 3 spacious bedrooms and 2 full baths and beautiful wood floors throughout - no carpet! The Primary Bedroom is huge with a wonderful walk-in closet and gorgeous primary bath. The finished basement has a huge great room with an additional bedroom and full bath. Outside is a detatched 2 car garage. Updates include fresh paint on main level 2025, new roof on house and garage in 2019, new Pella windows in 2019, new hot water heater in 2024, new dishwasher in 2024, new HVAC system in 2024, new gas range and refrigerator in 2017. All the big stuff has been done so come on out and see if this Greene County Gem is right for you!,Granite Counter,Wood Cabinets,Fireplace in Basement
Contact an agent
Home facts
- Year built:1995
- Listing ID #:670051
- Added:13 day(s) ago
- Updated:October 27, 2025 at 01:51 PM
Rooms and interior
- Bedrooms:4
- Total bathrooms:3
- Full bathrooms:3
- Living area:3,256 sq. ft.
Heating and cooling
- Cooling:Heat Pump(s)
- Heating:Heat Pump(s)
Structure and exterior
- Roof:Architectural Shingle
- Year built:1995
- Building area:3,256 sq. ft.
- Lot area:4.43 Acres
Schools
- High school:WILLIAM MONROE
- Elementary school:GREENE PRIMARY
Utilities
- Water:Community
- Sewer:Septic Exists
Finances and disclosures
- Price:$525,000
- Price per sq. ft.:$132.04
- Tax amount:$3,184 (2025)
New listings near 173 Lawsons Farm Dr
- New
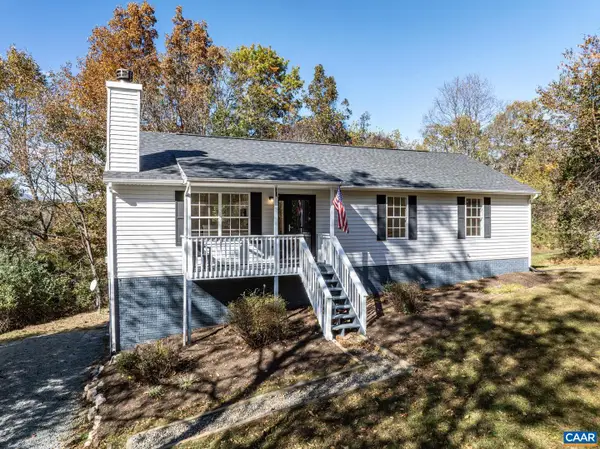 $365,000Active3 beds 2 baths1,352 sq. ft.
$365,000Active3 beds 2 baths1,352 sq. ft.736 Jonquil Rd, RUCKERSVILLE, VA 22968
MLS# 670478Listed by: NEST REALTY GROUP - New
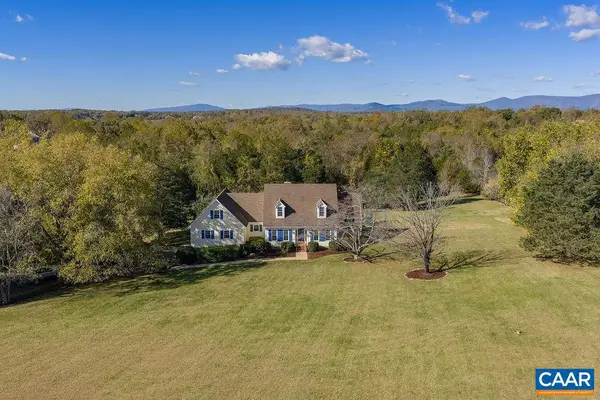 $769,900Active4 beds 3 baths3,649 sq. ft.
$769,900Active4 beds 3 baths3,649 sq. ft.5858 Advance Mills Rd, RUCKERSVILLE, VA 22968
MLS# 670438Listed by: RE/MAX REALTY SPECIALISTS-CHARLOTTESVILLE 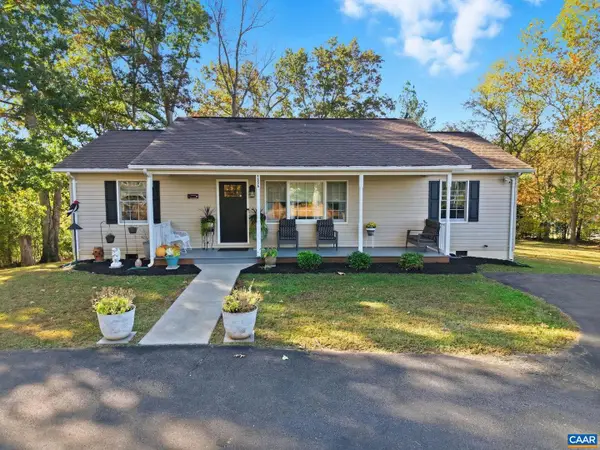 $349,000Pending3 beds 2 baths1,248 sq. ft.
$349,000Pending3 beds 2 baths1,248 sq. ft.5356 Amicus Rd, RUCKERSVILLE, VA 22968
MLS# 670072Listed by: OPENING DOORS REAL ESTATE- New
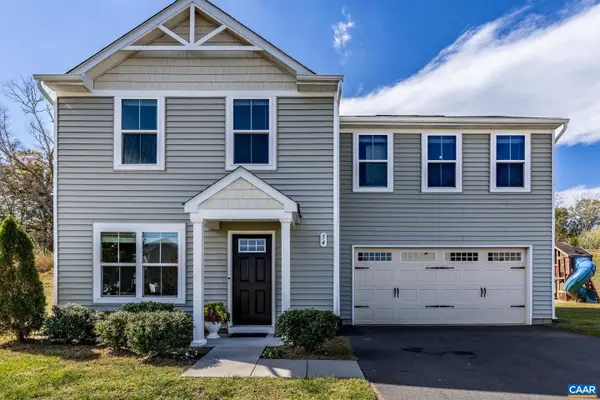 $410,000Active4 beds 3 baths1,680 sq. ft.
$410,000Active4 beds 3 baths1,680 sq. ft.54 Mannie Ct, RUCKERSVILLE, VA 22968
MLS# 670398Listed by: KELLER WILLIAMS ALLIANCE - CHARLOTTESVILLE - New
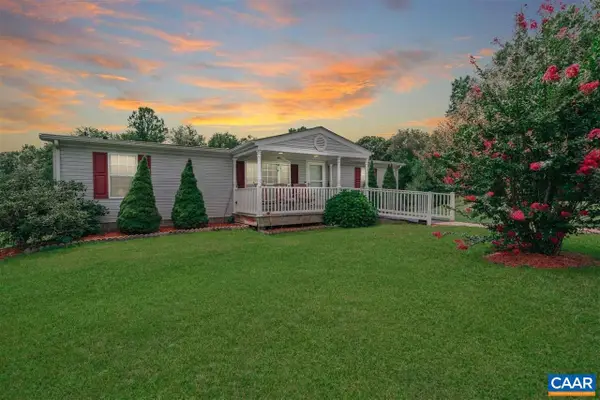 $225,000Active3 beds 2 baths1,536 sq. ft.
$225,000Active3 beds 2 baths1,536 sq. ft.15336 Spotswood Trl, RUCKERSVILLE, VA 22968
MLS# 669996Listed by: YES REALTY PARTNERS - New
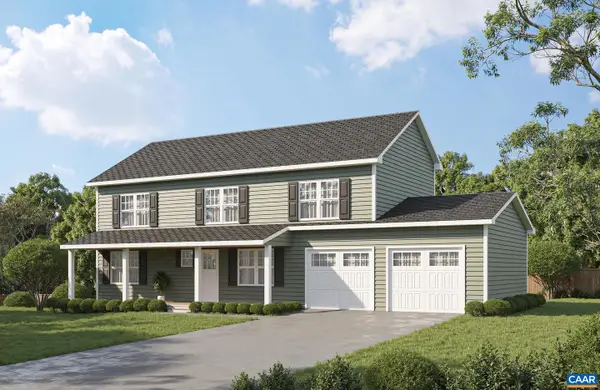 $675,000Active4 beds 3 baths2,304 sq. ft.
$675,000Active4 beds 3 baths2,304 sq. ft.242 Palmer Pl, RUCKERSVILLE, VA 22968
MLS# 670251Listed by: TARGET THE MARKET REAL ESTATE - New
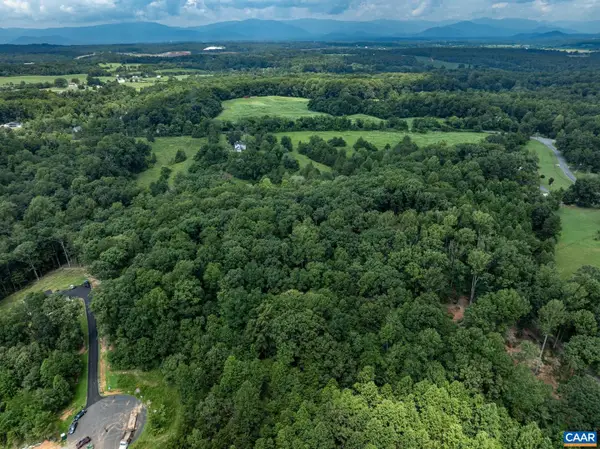 $110,000Active2.68 Acres
$110,000Active2.68 AcresLot 69 Palmer Pl #69, RUCKERSVILLE, VA 22968
MLS# 670252Listed by: TARGET THE MARKET REAL ESTATE 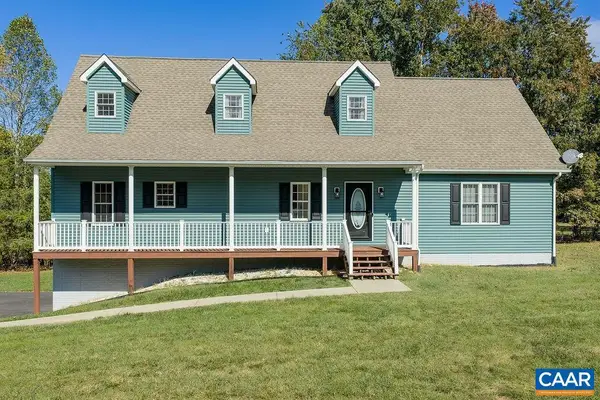 $499,900Active4 beds 3 baths2,378 sq. ft.
$499,900Active4 beds 3 baths2,378 sq. ft.54 Wellington Cir, RUCKERSVILLE, VA 22968
MLS# 669893Listed by: HERITAGE REAL ESTATE CO.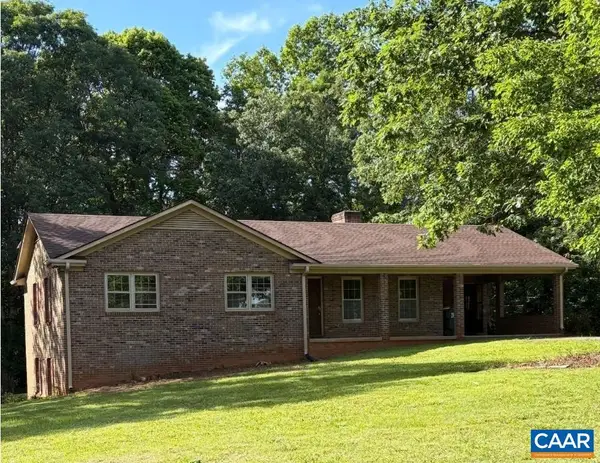 $437,500Active3 beds 2 baths1,560 sq. ft.
$437,500Active3 beds 2 baths1,560 sq. ft.55 Watson Rd, RUCKERSVILLE, VA 22968
MLS# 670134Listed by: KELLER WILLIAMS ALLIANCE - CHARLOTTESVILLE
