216 Casey St, Sandston, VA 23150
Local realty services provided by:ERA OakCrest Realty, Inc.
216 Casey St,Sandston, VA 23150
$389,000
- 4 Beds
- 3 Baths
- 2,056 sq. ft.
- Single family
- Active
Listed by:erin nicole buckler
Office:king george realty
MLS#:VAHN2001048
Source:BRIGHTMLS
Price summary
- Price:$389,000
- Price per sq. ft.:$189.2
About this home
*ANOTHER PRICE IMPROVEMENT!** Motivated Sellers** Welcome to this 4 bedroom, 2.5 bath home located on a quiet street just a short drive away from the popular Taylor Farm Park. The main level features a bedroom, offering flexibility for guests or multi-generational living. Luxury vinyl plank flooring was installed throughout the main level in 2022. The kitchen and living areas flow nicely to the outdoors where you’ll find a 12x20 deck, installed in 2023, overlooking the backyard. A 10x16 shed with power conveys with the property, providing excellent storage or workshop space. New HVAC installed in 2024. Sub Panel with 220V outlet in Garage.
The spacious owner’s suite includes a private sitting room, creating the perfect retreat. The home also includes a partially finished attic, approximately 300 square feet, with power and heating/cooling already in place. This space offers excellent potential for a future office, playroom, or studio.
This home combines comfort, updates, and future growth potential in a desirable location close to parks, schools, and local amenities.
Contact an agent
Home facts
- Year built:2005
- Listing ID #:VAHN2001048
- Added:63 day(s) ago
- Updated:November 01, 2025 at 01:36 PM
Rooms and interior
- Bedrooms:4
- Total bathrooms:3
- Full bathrooms:2
- Half bathrooms:1
- Living area:2,056 sq. ft.
Heating and cooling
- Cooling:Central A/C
- Heating:Heat Pump - Gas BackUp, Natural Gas
Structure and exterior
- Roof:Shingle
- Year built:2005
- Building area:2,056 sq. ft.
- Lot area:0.27 Acres
Utilities
- Water:Public
- Sewer:Public Sewer
Finances and disclosures
- Price:$389,000
- Price per sq. ft.:$189.2
- Tax amount:$2,769 (2022)
New listings near 216 Casey St
- New
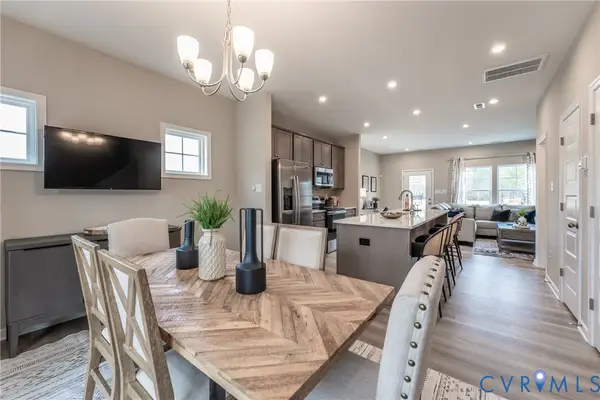 $327,950Active3 beds 3 baths1,318 sq. ft.
$327,950Active3 beds 3 baths1,318 sq. ft.5500 Greenpark Way, Sandston, VA 23150
MLS# 2530408Listed by: HHHUNT REALTY INC - New
 $334,250Active3 beds 3 baths1,336 sq. ft.
$334,250Active3 beds 3 baths1,336 sq. ft.5506 Greenpark Way, Sandston, VA 23150
MLS# 2530404Listed by: HHHUNT REALTY INC - New
 $323,950Active3 beds 3 baths1,336 sq. ft.
$323,950Active3 beds 3 baths1,336 sq. ft.5502 Greenpark Way, Sandston, VA 23150
MLS# 2530405Listed by: HHHUNT REALTY INC - Open Sat, 11am to 1pmNew
 $335,000Active3 beds 2 baths1,426 sq. ft.
$335,000Active3 beds 2 baths1,426 sq. ft.219 Defense Avenue, Sandston, VA 23150
MLS# 2529425Listed by: HOMETOWN REALTY  $249,990Active2 beds 2 baths897 sq. ft.
$249,990Active2 beds 2 baths897 sq. ft.538 Destination Drive #A, Sandston, VA 23150
MLS# 2520668Listed by: LONG & FOSTER REALTORS- New
 $424,900Active3 beds 3 baths1,801 sq. ft.
$424,900Active3 beds 3 baths1,801 sq. ft.6163 White Oak Road, Sandston, VA 23150
MLS# 2527058Listed by: COMPASS 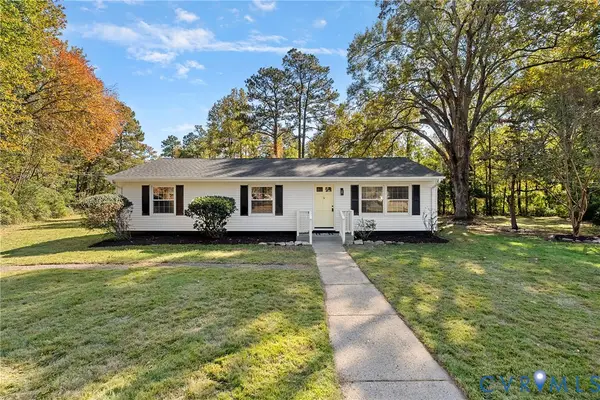 $309,950Pending3 beds 2 baths1,248 sq. ft.
$309,950Pending3 beds 2 baths1,248 sq. ft.203 Huger Court, Henrico, VA 23150
MLS# 2529760Listed by: REAL BROKER LLC- New
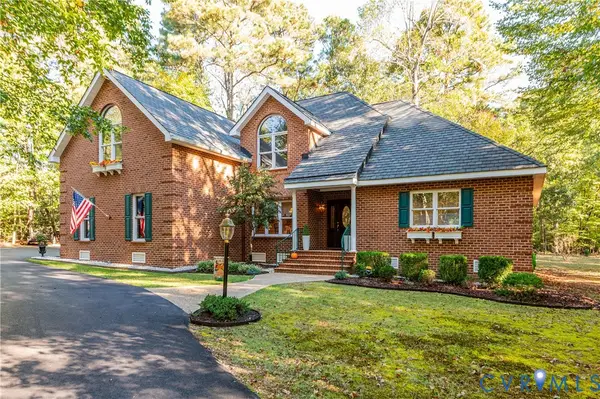 $649,950Active4 beds 3 baths3,129 sq. ft.
$649,950Active4 beds 3 baths3,129 sq. ft.5208 Saltwood Place, Sandston, VA 23150
MLS# 2529540Listed by: LONG & FOSTER REALTORS 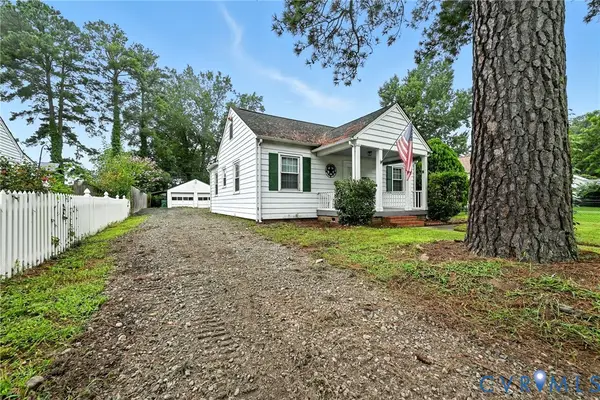 $245,000Pending2 beds 1 baths1,200 sq. ft.
$245,000Pending2 beds 1 baths1,200 sq. ft.3 E Sedgwick Street, Sandston, VA 23150
MLS# 2528992Listed by: NEXTHOME ADVANTAGE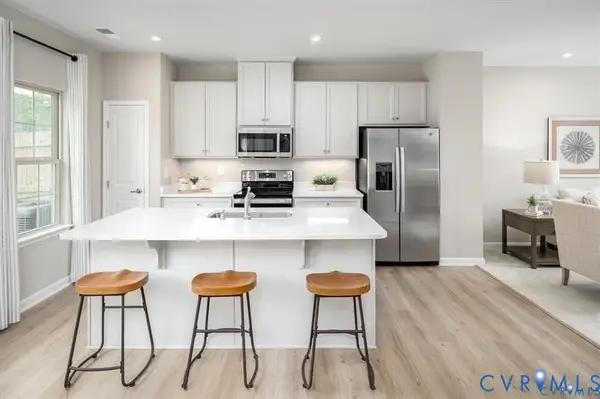 $342,725Pending3 beds 3 baths1,567 sq. ft.
$342,725Pending3 beds 3 baths1,567 sq. ft.2142 Old Lime Road, Sandston, VA 23150
MLS# 2529253Listed by: LONG & FOSTER REALTORS
