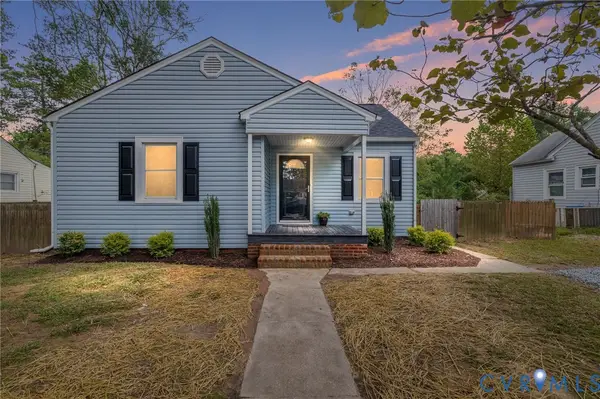5005 Kelly Jane Court, Sandston, VA 23150
Local realty services provided by:ERA Real Estate Professionals
5005 Kelly Jane Court,Sandston, VA 23150
$499,900
- 4 Beds
- 3 Baths
- 2,800 sq. ft.
- Single family
- Active
Upcoming open houses
- Sat, Oct 0401:00 pm - 03:00 pm
Listed by:terra dantona
Office:joyner fine properties
MLS#:2519556
Source:RV
Price summary
- Price:$499,900
- Price per sq. ft.:$178.54
About this home
Gorgeous transitional home on 1+ acre lot and no HOA! Spacious front porch leads into the open concept dining and living rooms with hardwood floors, gas fireplace, and ample natural lighting. Large eat-in kitchen features oversized island, granite counters, stainless steel appliances, and walk-in pantry. Just beyond the kitchen, the side entrance offers a drop zone area right off the laundry room and massive carpeted family room. Rounding out the first floor are the private office and well-size half bath. Upstairs offers a huge primary suite with dual walk-in closets and large ensuite bath complete with dual vanities, shower, and soaking tub... plus three more large bedrooms all with ample closet space and a shared hall bathroom. Outside boasts a fenced backyard with trex deck, hot tub, and graveled fire pit, huge detached garage with direct access from the double width driveway, AND newly installed solar panels for total energy efficiency. Sitting on a wide cul-de-sac lot, this home offers the peace and tranquility of country living while still having neighbors and easy access to downtown Richmond!
Contact an agent
Home facts
- Year built:2013
- Listing ID #:2519556
- Added:77 day(s) ago
- Updated:October 02, 2025 at 11:52 PM
Rooms and interior
- Bedrooms:4
- Total bathrooms:3
- Full bathrooms:2
- Half bathrooms:1
- Living area:2,800 sq. ft.
Heating and cooling
- Cooling:Central Air, Zoned
- Heating:Electric, Heat Pump, Zoned
Structure and exterior
- Roof:Composition
- Year built:2013
- Building area:2,800 sq. ft.
- Lot area:1.02 Acres
Schools
- High school:Varina
- Middle school:Elko
- Elementary school:Seven Pines
Utilities
- Water:Well
- Sewer:Septic Tank
Finances and disclosures
- Price:$499,900
- Price per sq. ft.:$178.54
- Tax amount:$3,720 (2024)
New listings near 5005 Kelly Jane Court
- New
 $325,000Active3 beds 2 baths1,279 sq. ft.
$325,000Active3 beds 2 baths1,279 sq. ft.6 W Magruder Street, Sandston, VA 23150
MLS# 2527226Listed by: KELLER WILLIAMS REALTY - Open Sun, 1 to 3pmNew
 $395,000Active3 beds 2 baths1,490 sq. ft.
$395,000Active3 beds 2 baths1,490 sq. ft.4800 Stockholm Drive, Sandston, VA 23150
MLS# 2524414Listed by: LONG & FOSTER REALTORS - New
 $320,000Active3 beds 2 baths1,289 sq. ft.
$320,000Active3 beds 2 baths1,289 sq. ft.317 Penley Avenue, Sandston, VA 23150
MLS# 2527088Listed by: EXP REALTY LLC - New
 $217,900Active3 beds 2 baths1,440 sq. ft.
$217,900Active3 beds 2 baths1,440 sq. ft.119 Whiteside Road, Sandston, VA 23150
MLS# 2527120Listed by: COLDWELL BANKER ELITE  $321,990Pending3 beds 3 baths1,280 sq. ft.
$321,990Pending3 beds 3 baths1,280 sq. ft.2211 Palm Court, Sandston, VA 23150
MLS# 2526752Listed by: LONG & FOSTER REALTORS- New
 $263,990Active2 beds 2 baths897 sq. ft.
$263,990Active2 beds 2 baths897 sq. ft.538 Destination Way #A, Sandston, VA 23150
MLS# 2526751Listed by: LONG & FOSTER REALTORS  $315,705Pending3 beds 3 baths1,336 sq. ft.
$315,705Pending3 beds 3 baths1,336 sq. ft.250 Greenpark Road, Sandston, VA 23150
MLS# 2526689Listed by: HHHUNT REALTY INC- New
 $284,500Active3 beds 2 baths1,309 sq. ft.
$284,500Active3 beds 2 baths1,309 sq. ft.108 Wootton Road, Sandston, VA 23150
MLS# 2526101Listed by: HOMETOWN REALTY  $269,000Pending3 beds 1 baths1,162 sq. ft.
$269,000Pending3 beds 1 baths1,162 sq. ft.22 Kemper Court, Sandston, VA 23150
MLS# 2524645Listed by: JOYNER FINE PROPERTIES $285,000Active3 beds 2 baths1,420 sq. ft.
$285,000Active3 beds 2 baths1,420 sq. ft.17 Rodes Avenue, Sandston, VA 23150
MLS# 2525411Listed by: RIVER CITY ELITE PROPERTIES - REAL BROKER
