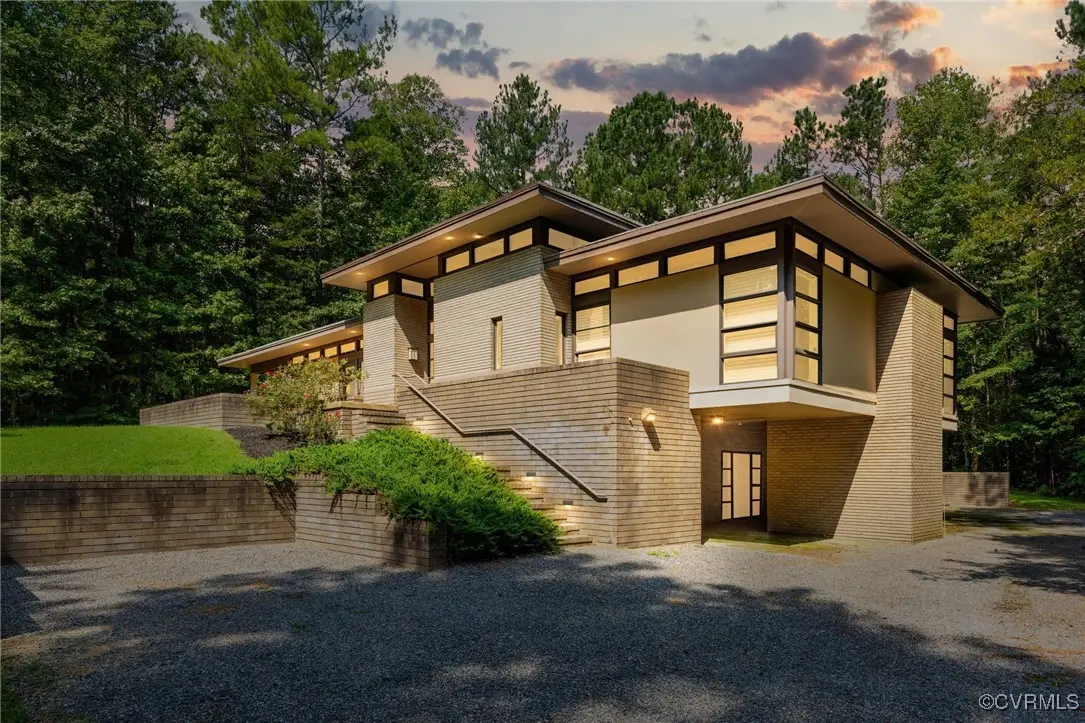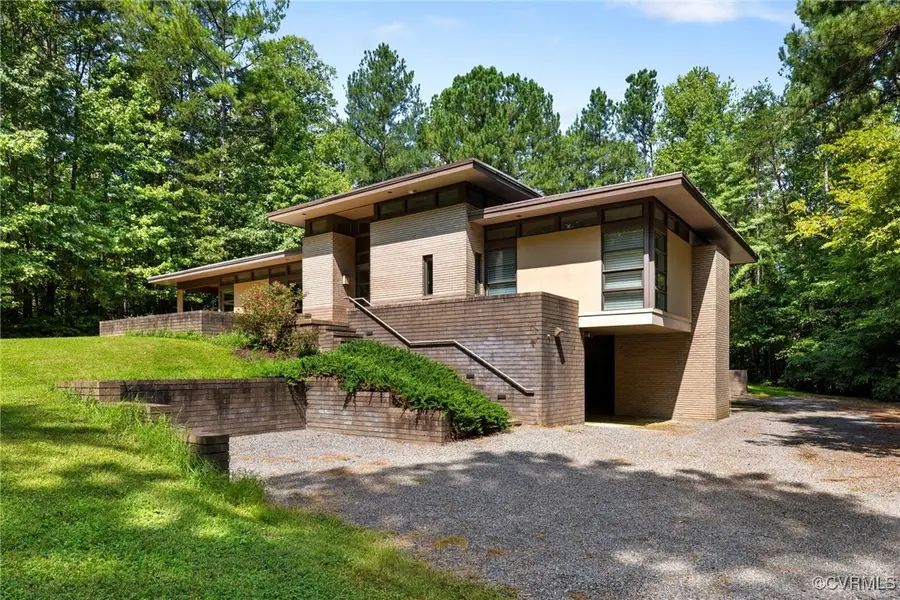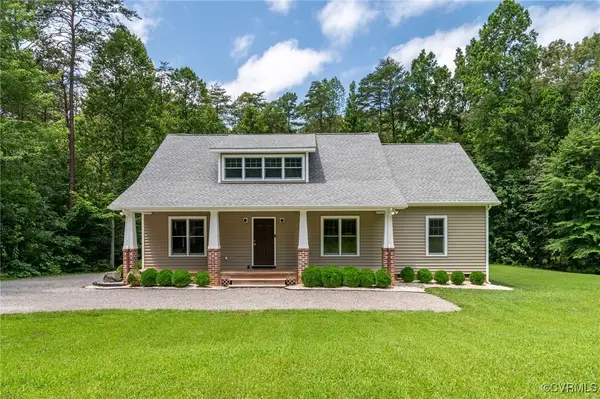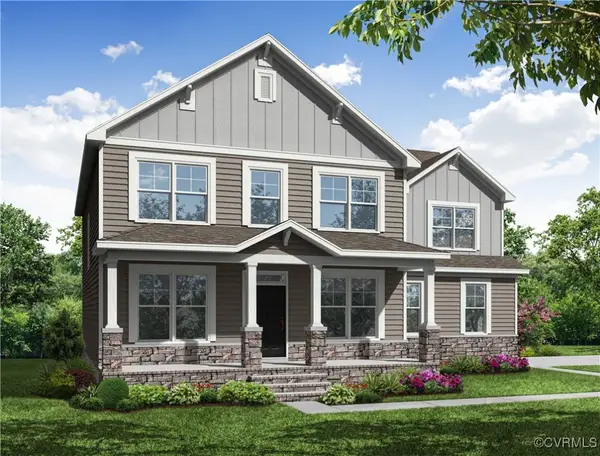3611 Brandons Bluff Court, Sandy Hook, VA 23153
Local realty services provided by:Napier Realtors ERA



Listed by:jaime ebanks
Office:long & foster realtors
MLS#:2519059
Source:RV
Price summary
- Price:$850,000
- Price per sq. ft.:$196.44
About this home
Experience modern living in this custom-designed home by 3 North, built by Dunkum Construction in 2005. Nestled on 6 pristine acres in Western Goochland County, this 4,000+ sq ft home is an architectural showstopper. As you enter, you're greeted by high ceilings and natural light streaming through custom windows and glass doors, bringing the outdoors in. The open-concept living and dining area, separated by a sleek wood-burning fireplace, flows effortlessly into a chef's kitchen complete with custom cabinets, silestone countertops, stainless steel appliances, and gas cooking. On one side of the main hall lies the serene primary suite, featuring hardwood floors, a custom walk-in closet, and an ensuite bathroom. Across the hall is a versatile bedroom/office with built-in bookcases and an oversized closet. Further down the hall, a second bedroom includes its own ensuite bath and walk-in closet. At the end of the hall, a stunning 700+ sq ft ballroom awaits. Originally designed for performing arts, the walls are lined with acoustical panels and multiple speakers for optional sound. This bright, light-filled space offers endless possibilities for entertainment or creative pursuits. The home also boasts a finished basement, providing additional living space, along with ample storage located off the 2 ½ car garage. Outdoors, enjoy multiple terraces and a screened-in porch, perfect for enjoying the tranquility of this secluded property. Don’t miss this one-of-a-kind home where modern luxury meets natural beauty!
Contact an agent
Home facts
- Year built:2005
- Listing Id #:2519059
- Added:338 day(s) ago
- Updated:August 14, 2025 at 02:31 PM
Rooms and interior
- Bedrooms:3
- Total bathrooms:3
- Full bathrooms:2
- Half bathrooms:1
- Living area:4,327 sq. ft.
Heating and cooling
- Cooling:Electric, Heat Pump, Zoned
- Heating:Electric, Heat Pump, Zoned
Structure and exterior
- Year built:2005
- Building area:4,327 sq. ft.
- Lot area:6.18 Acres
Schools
- High school:Goochland
- Middle school:Goochland
- Elementary school:Byrd
Utilities
- Water:Well
- Sewer:Septic Tank
Finances and disclosures
- Price:$850,000
- Price per sq. ft.:$196.44
- Tax amount:$3,757 (2024)
New listings near 3611 Brandons Bluff Court
 $779,150Pending5 beds 5 baths3,223 sq. ft.
$779,150Pending5 beds 5 baths3,223 sq. ft.3700 Rocketts Ridge Drive, Sandy Hook, VA 23153
MLS# 2521102Listed by: KELLER WILLIAMS REALTY $705,830Pending3 beds 3 baths2,583 sq. ft.
$705,830Pending3 beds 3 baths2,583 sq. ft.3700 Rocketts Ridge Place, Sandy Hook, VA 23153
MLS# 2521083Listed by: KELLER WILLIAMS REALTY $515,000Pending4 beds 4 baths2,259 sq. ft.
$515,000Pending4 beds 4 baths2,259 sq. ft.3495 Cedar Plains Road, Sandy Hook, VA 23153
MLS# 2519959Listed by: KEETON & CO REAL ESTATE $574,900Pending4 beds 2 baths2,135 sq. ft.
$574,900Pending4 beds 2 baths2,135 sq. ft.2827 Preston Park Way, Sandy Hook, VA 23153
MLS# 2518925Listed by: THE KERZANET GROUP LLC $535,000Pending4 beds 3 baths2,018 sq. ft.
$535,000Pending4 beds 3 baths2,018 sq. ft.2762 Checketts Drive, Sandy Hook, VA 23153
MLS# 2518878Listed by: REAL BROKER LLC $604,990Active4 beds 3 baths2,438 sq. ft.
$604,990Active4 beds 3 baths2,438 sq. ft.3716 Rocketts Ridge Ct, SANDY HOOK, VA 23153
MLS# VAGO2000374Listed by: KELLER WILLIAMS RICHMOND WEST $644,990Active5 beds 3 baths3,047 sq. ft.
$644,990Active5 beds 3 baths3,047 sq. ft.3719 Rocketts Ridge Ct, SANDY HOOK, VA 23153
MLS# VAGO2000376Listed by: KELLER WILLIAMS RICHMOND WEST $642,490Active4 beds 4 baths2,583 sq. ft.
$642,490Active4 beds 4 baths2,583 sq. ft.3101 Rocketts Ridge Ct, SANDY HOOK, VA 23153
MLS# VAGO2000378Listed by: KELLER WILLIAMS RICHMOND WEST $750,000Pending4 beds 3 baths2,950 sq. ft.
$750,000Pending4 beds 3 baths2,950 sq. ft.3007 Tranbycroft Way, Sandy Hook, VA 23153
MLS# 2517617Listed by: REAL BROKER LLC $696,170Pending5 beds 4 baths3,356 sq. ft.
$696,170Pending5 beds 4 baths3,356 sq. ft.3712 Rocketts Ridge Drive, Sandy Hook, VA 23153
MLS# 2512826Listed by: LONG & FOSTER REALTORS
