Address Withheld By Seller, THE PLAINS, VA
Local realty services provided by:ERA Bill May Realty Company
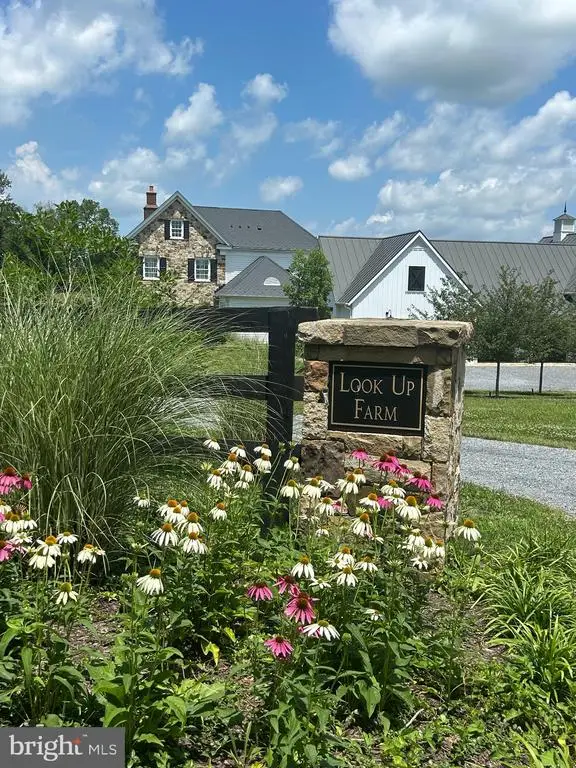


Address Withheld By Seller,THE PLAINS, VA
$12,000,000
- 7 Beds
- 12 Baths
- 11,760 sq. ft.
- Single family
- Active
Listed by:cynthia holz
Office:hunt country sotheby's international realty
MLS#:VAFQ2016064
Source:VA_HRAR
Sorry, we are unable to map this address
Price summary
- Price:$12,000,000
- Price per sq. ft.:$761.61
About this home
Nestled on 53.719 acres, Look Up Farm is a stunning Colonial estate, expertly crafted by Potomac Valley Construction and designed by the exclusive Foster-Zimmerman architectural firm. This 11,790-square-foot masterpiece offers 8 bedrooms, 12 baths, and a multi-zoned climate control system spanning six distinct areas for ultimate comfort. Featuring French oak flooring, designer lighting, a cupola skylight, and a grand theater room, the home blends classic elegance with cutting-edge technology, including a Sonos sound system and smart Lutron lighting. A spacious elevator serves all three levels, while an enclosed breezeway leads to a luxurious in-law/guest suite with a private office, full kitchen, and entertainment space. The four-bay garage offers private access to the suite, and the comprehensive water treatment system ensures superior purity. With Wolf and Sub-Zero appliances, a walk-through pantry, and exquisite fireplaces, Look Up Farm embodies sophisticated living at its finest.
Contact an agent
Home facts
- Year built:2020
- Listing Id #:VAFQ2016064
- Added:134 day(s) ago
- Updated:August 15, 2025 at 02:44 PM
Rooms and interior
- Bedrooms:7
- Total bathrooms:12
- Full bathrooms:9
- Half bathrooms:3
- Living area:11,760 sq. ft.
Heating and cooling
- Cooling:Central AC, Heat Pump
- Heating:Electric, Forced Air, Heat Pump, Propane
Structure and exterior
- Roof:Slate
- Year built:2020
- Building area:11,760 sq. ft.
- Lot area:53.72 Acres
Schools
- Middle school:Other
Utilities
- Water:Individual Well
- Sewer:Septic Tank
Finances and disclosures
- Price:$12,000,000
- Price per sq. ft.:$761.61
- Tax amount:$23,339 (2022)
New listings near
- Open Sat, 12 to 3pmNew
 $995,000Active5 beds 4 baths3,225 sq. ft.
$995,000Active5 beds 4 baths3,225 sq. ft.3419 Bull Run Mountain Rd, THE PLAINS, VA 20198
MLS# VAFQ2017946Listed by: GREEN LAWN REALTY - Coming Soon
 $750,000Coming Soon4 beds 4 baths
$750,000Coming Soon4 beds 4 baths3952 Lake Ashby Ct, WARRENTON, VA 20187
MLS# VAFQ2017882Listed by: LARSON FINE PROPERTIES - New
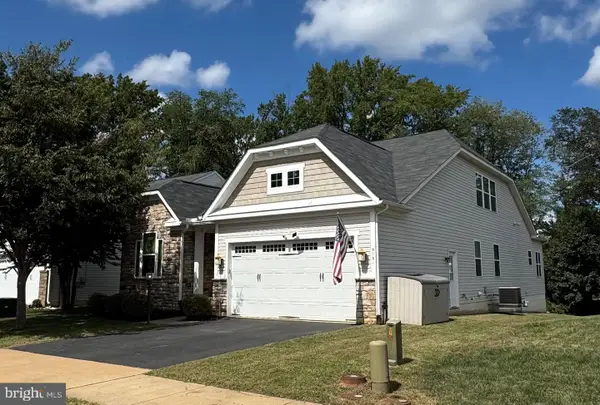 $859,900Active4 beds 4 baths4,010 sq. ft.
$859,900Active4 beds 4 baths4,010 sq. ft.9191 Harbor Ct, WARRENTON, VA 20187
MLS# VAFQ2017906Listed by: LONG & FOSTER REAL ESTATE, INC. - New
 $749,500Active3 beds 2 baths1,684 sq. ft.
$749,500Active3 beds 2 baths1,684 sq. ft.5270 Echols Court, WARRENTON, VA 20187
MLS# VAFQ2017898Listed by: RE/MAX GATEWAY - New
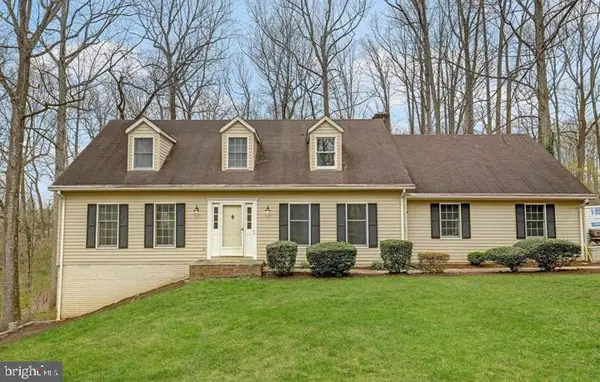 $698,000Active5 beds 4 baths3,318 sq. ft.
$698,000Active5 beds 4 baths3,318 sq. ft.5769 Pendleton Ln, WARRENTON, VA 20187
MLS# VAFQ2017910Listed by: EXP REALTY, LLC 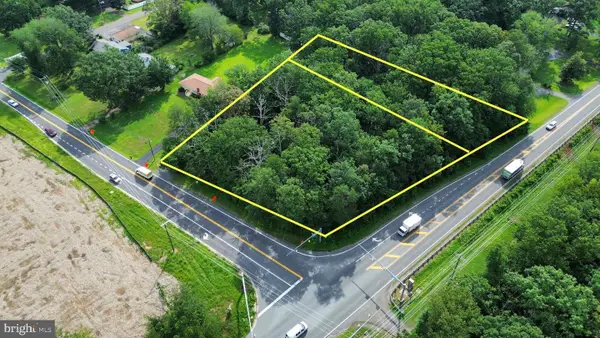 $300,000Pending2.09 Acres
$300,000Pending2.09 Acres7417 Riley Rd, WARRENTON, VA 20187
MLS# VAFQ2017854Listed by: WRIGHT REALTY, INC. $1,695,000Pending4 beds 4 baths3,452 sq. ft.
$1,695,000Pending4 beds 4 baths3,452 sq. ft.6282 Covington Ln, MIDDLEBURG, VA 20117
MLS# VAFQ2017832Listed by: THOMAS AND TALBOT ESTATE PROPERTIES, INC.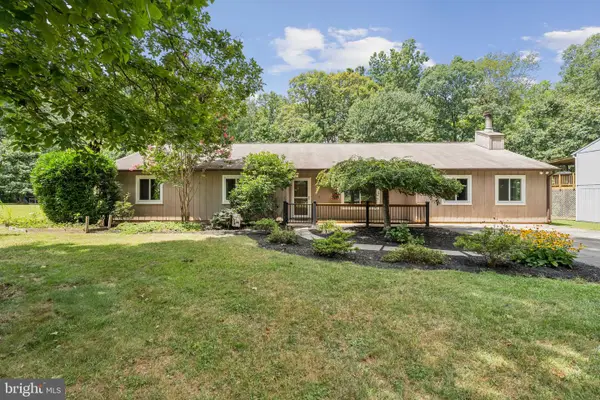 $585,000Active3 beds 2 baths2,160 sq. ft.
$585,000Active3 beds 2 baths2,160 sq. ft.7192 Sunrise Ct, WARRENTON, VA 20187
MLS# VAFQ2017836Listed by: SAMSON PROPERTIES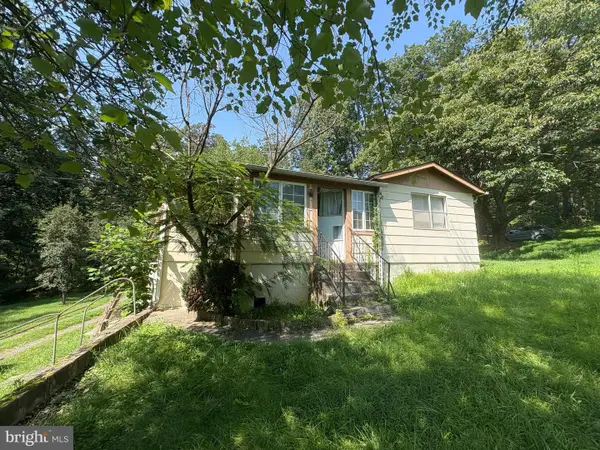 $360,000Pending2 beds 1 baths814 sq. ft.
$360,000Pending2 beds 1 baths814 sq. ft.6040 Coon Tree Rd, THE PLAINS, VA 20198
MLS# VAFQ2017822Listed by: CORCORAN MCENEARNEY $1,150,000Pending3 beds 4 baths3,232 sq. ft.
$1,150,000Pending3 beds 4 baths3,232 sq. ft.2749 Crenshaw Rd, MARSHALL, VA 20115
MLS# VAFQ2017782Listed by: CORCORAN MCENEARNEY
