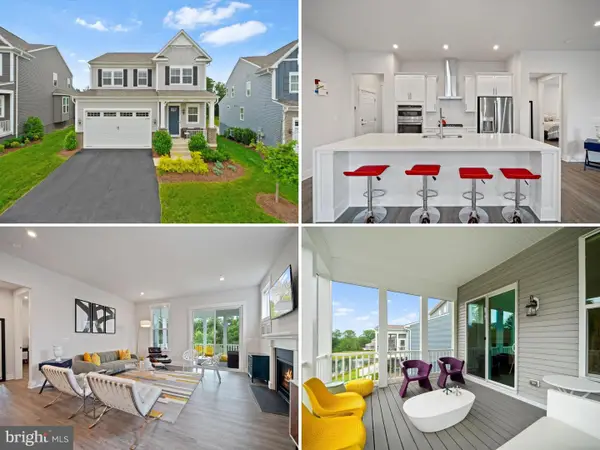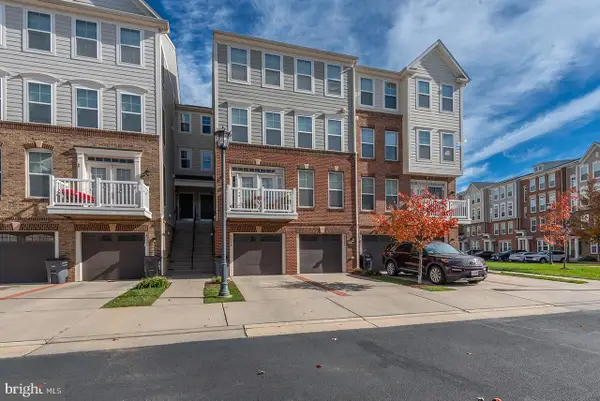42893 Golf View Dr, South Riding, VA 20152
Local realty services provided by:ERA Reed Realty, Inc.
42893 Golf View Dr,South Riding, VA 20152
$619,000
- 3 Beds
- 4 Baths
- 2,254 sq. ft.
- Townhouse
- Pending
Listed by: douglas bolanos, ricardo s bolanos
Office: solutions realty group llc.
MLS#:VALO2107048
Source:BRIGHTMLS
Price summary
- Price:$619,000
- Price per sq. ft.:$274.62
- Monthly HOA dues:$108
About this home
Immaculate, All-Brick Front Townhouse — Move-In Ready and Beautifully Updated!
This stunning all-brick front townhouse with a 1-car garage features a desirable 3-level bump-out, providing generous living space throughout. Recently painted and thoughtfully updated, this home blends timeless style with modern comfort.
Main Level:
Enjoy a bright sunroom off the kitchen with a walk-out to a large private deck — perfect for entertaining or relaxing outdoors. The gourmet kitchen boasts granite countertops, ample cabinetry, and a seamless flow into the open dining and family rooms. Soaring 9-foot ceilings and abundant natural light create an inviting, airy atmosphere.
Upper Level:
Retreat to the expansive primary suite featuring vaulted ceilings, a cozy sitting area, a spacious walk-in closet, and a luxurious spa bath with a soaking tub and separate shower.
Lower Level:
The fully finished lower level offers hardwood floors, a spacious recreation room with a gas fireplace, and a private den or office with its own walk-out to the backyard.
Highlights You’ll Love:
✔ Freshly painted and updated throughout
✔ Gourmet kitchen with granite counters
✔ Bright, open floor plan with 9-ft ceilings
✔ Expansive primary suite with vaulted ceilings and spa bath
✔ Finished lower level with fireplace and walk-out
✔ Large private deck and backyard
Absolutely Gorgeous and Truly Move-In Ready — Don’t Miss This One!
Contact an agent
Home facts
- Year built:1998
- Listing ID #:VALO2107048
- Added:58 day(s) ago
- Updated:November 14, 2025 at 08:40 AM
Rooms and interior
- Bedrooms:3
- Total bathrooms:4
- Full bathrooms:2
- Half bathrooms:2
- Living area:2,254 sq. ft.
Heating and cooling
- Cooling:Ceiling Fan(s), Central A/C
- Heating:Forced Air, Natural Gas
Structure and exterior
- Roof:Asphalt
- Year built:1998
- Building area:2,254 sq. ft.
- Lot area:0.04 Acres
Schools
- High school:BROAD RUN
- Middle school:FARMWELL STATION
- Elementary school:HUTCHISON FARM
Utilities
- Water:Public
- Sewer:Public Sewer
Finances and disclosures
- Price:$619,000
- Price per sq. ft.:$274.62
- Tax amount:$4,882 (2025)
New listings near 42893 Golf View Dr
- Open Sat, 2 to 4pmNew
 $945,000Active4 beds 4 baths3,553 sq. ft.
$945,000Active4 beds 4 baths3,553 sq. ft.43441 Bettys Farm Dr, CHANTILLY, VA 20152
MLS# VALO2110858Listed by: METRO HOUSE  $560,000Pending3 beds 4 baths1,650 sq. ft.
$560,000Pending3 beds 4 baths1,650 sq. ft.42643 Homefront Ter, CHANTILLY, VA 20152
MLS# VALO2110710Listed by: EXP REALTY, LLC- Open Sat, 1 to 3pmNew
 $1,289,500Active5 beds 5 baths4,894 sq. ft.
$1,289,500Active5 beds 5 baths4,894 sq. ft.43356 Hillpark St, CHANTILLY, VA 20152
MLS# VALO2108288Listed by: KW UNITED - Open Sat, 1 to 3pmNew
 $1,174,990Active4 beds 4 baths4,393 sq. ft.
$1,174,990Active4 beds 4 baths4,393 sq. ft.25416 Carrington Dr, CHANTILLY, VA 20152
MLS# VALO2110422Listed by: EXP REALTY, LLC - Open Sat, 2 to 4pmNew
 $549,900Active3 beds 4 baths2,208 sq. ft.
$549,900Active3 beds 4 baths2,208 sq. ft.43376 Town Gate Sq, CHANTILLY, VA 20152
MLS# VALO2110588Listed by: IKON REALTY - Coming Soon
 $824,900Coming Soon4 beds 4 baths
$824,900Coming Soon4 beds 4 baths26005 Hartwood Dr, CHANTILLY, VA 20152
MLS# VALO2110130Listed by: SAMSON PROPERTIES - Coming Soon
 $1,100,000Coming Soon4 beds 5 baths
$1,100,000Coming Soon4 beds 5 baths42289 Magistrate, CHANTILLY, VA 20152
MLS# VALO2110510Listed by: SAMSON PROPERTIES - New
 $509,800Active3 beds 4 baths1,656 sq. ft.
$509,800Active3 beds 4 baths1,656 sq. ft.42828 Nations St, CHANTILLY, VA 20152
MLS# VALO2110596Listed by: CHAMPION REALTY INVESTMENT - Coming Soon
 $499,000Coming Soon4 beds 3 baths
$499,000Coming Soon4 beds 3 baths25167 Femoyer Ter, CHANTILLY, VA 20152
MLS# VALO2110584Listed by: USAHOMES REALTY1 LLC - New
 $624,900Active3 beds 4 baths2,254 sq. ft.
$624,900Active3 beds 4 baths2,254 sq. ft.43017 Beachall St, CHANTILLY, VA 20152
MLS# VALO2110578Listed by: RE/MAX ALLEGIANCE
