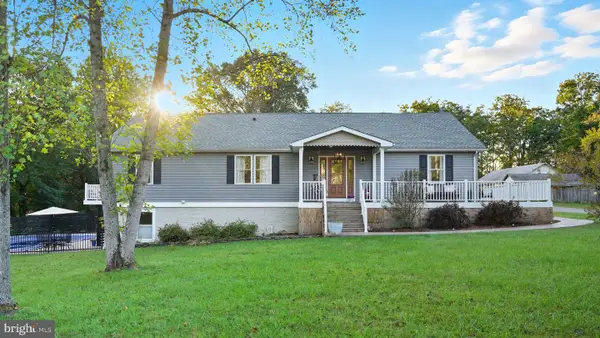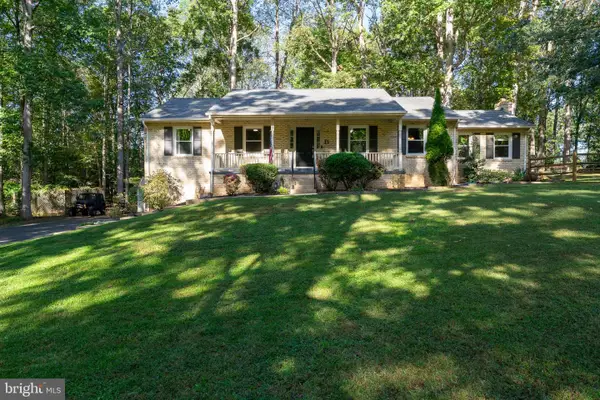11 Thames Ct, Stafford, VA 22554
Local realty services provided by:ERA Cole Realty
Upcoming open houses
- Fri, Oct 0305:00 pm - 07:00 pm
- Sat, Oct 0412:00 pm - 02:00 pm
Listed by:virginia m walker
Office:coldwell banker elite
MLS#:VAST2042650
Source:BRIGHTMLS
Price summary
- Price:$625,000
- Price per sq. ft.:$158.59
- Monthly HOA dues:$73
About this home
Welcome to this inviting Colonial in Hampton Oaks!
From the moment you arrive, the two-story foyer creates a warm and welcoming impression. Just off the entry, you’ll find a versatile room that easily adapts to your needs—whether that’s a comfortable home office, a quiet sitting area, or even a personal library. Across the hall, the formal dining room is ready to host special occasions or casual gatherings with friends, with direct access into the kitchen for easy flow.
The kitchen is truly the heart of the home. Outfitted with appliances having been replaced between 2020–2024( except the microwave), it also offers an island for meal prep and a cozy nook for everyday dining. A bonus space just off the kitchen provides even more flexibility, while the open floor plan brings everyone together in the living room, where a fireplace adds warmth and character. The hardwood flooring, refreshed in 2020, ties it all together with modern appeal. Nearby, the laundry area—complete with 2020 machines—and the mudroom keep daily life organized.
Downstairs, the finished basement is a real surprise. There’s plenty of room to spread out, with space for a second living area, plus the option to create a rec room, home gym, art studio, or whatever suits your lifestyle. One area is currently set up as a bedroom (though not a legal bedroom), and there’s still abundant storage to keep everything tidy.
Outside, the backyard is made for enjoying the outdoors. A large deck, added in 2021, is perfect for barbecues or simply relaxing, while the expansive yard offers room to play, garden, or entertain. Major updates—including the roof and garage door replaced in 2017—give you peace of mind as you settle in.
This Colonial blends classic charm with thoughtful updates and plenty of space to make it your own. Located just off 610, there is no shortage of shopping and dining. For your everyday needs, you’ll be in close proximity to not one but 2 Walmarts, a Publix, a Giant, an Aldi, and Weiss. Stafford Marketplace is just minutes away which is home to a Shoppers, A TJ Maxx, Target, HomeGoods, Old Navy, Bath and Body Works and so many other places to spend a leisurely afternoon with plenty of eateries as well. Don’t miss your chance to call 11 Thames “Home”
Contact an agent
Home facts
- Year built:2001
- Listing ID #:VAST2042650
- Added:15 day(s) ago
- Updated:October 03, 2025 at 09:47 PM
Rooms and interior
- Bedrooms:4
- Total bathrooms:4
- Full bathrooms:3
- Half bathrooms:1
- Living area:3,941 sq. ft.
Heating and cooling
- Cooling:Central A/C
- Heating:Central
Structure and exterior
- Year built:2001
- Building area:3,941 sq. ft.
- Lot area:0.34 Acres
Utilities
- Water:Public
- Sewer:Public Sewer
Finances and disclosures
- Price:$625,000
- Price per sq. ft.:$158.59
- Tax amount:$5,054 (2025)
New listings near 11 Thames Ct
- New
 $675,000Active4 beds 4 baths3,292 sq. ft.
$675,000Active4 beds 4 baths3,292 sq. ft.483 Vandegrift Rd, STAFFORD, VA 22554
MLS# VAST2040448Listed by: EXP REALTY, LLC - Coming Soon
 $799,000Coming Soon4 beds 4 baths
$799,000Coming Soon4 beds 4 baths100 Determination Dr, STAFFORD, VA 22554
MLS# VAST2043304Listed by: MARAM REALTY, LLC - Coming Soon
 $785,000Coming Soon4 beds 3 baths
$785,000Coming Soon4 beds 3 baths49 Dog Patch Ln, STAFFORD, VA 22554
MLS# VAST2043222Listed by: COLDWELL BANKER ELITE - New
 $575,000Active4 beds 3 baths3,100 sq. ft.
$575,000Active4 beds 3 baths3,100 sq. ft.13 Carter Ln, STAFFORD, VA 22556
MLS# VAST2043286Listed by: LPT REALTY, LLC - Coming Soon
 $800,000Coming Soon4 beds 4 baths
$800,000Coming Soon4 beds 4 baths1 Granville Dr, FREDERICKSBURG, VA 22405
MLS# VAST2043274Listed by: SAMSON PROPERTIES - New
 $624,900Active4 beds 3 baths2,206 sq. ft.
$624,900Active4 beds 3 baths2,206 sq. ft.111 Hillcrest Drive, Stafford, VA 22556
MLS# 2527830Listed by: MACDOC PROPERTY MANAGEMENT, LL - Coming Soon
 $524,900Coming Soon4 beds 3 baths
$524,900Coming Soon4 beds 3 baths2016 Coast Guard Dr, STAFFORD, VA 22554
MLS# VAST2043210Listed by: REDFIN CORPORATION - Coming Soon
 $685,000Coming Soon4 beds 4 baths
$685,000Coming Soon4 beds 4 baths28 Perkins Ln, STAFFORD, VA 22554
MLS# VAST2043234Listed by: SAMSON PROPERTIES - Coming SoonOpen Sat, 12 to 2pm
 $799,000Coming Soon4 beds 4 baths
$799,000Coming Soon4 beds 4 baths1688 Courthouse Rd, STAFFORD, VA 22554
MLS# VAST2043154Listed by: RE/MAX SUPERCENTER - New
 $619,900Active4 beds 3 baths1,952 sq. ft.
$619,900Active4 beds 3 baths1,952 sq. ft.407 Apricot St, STAFFORD, VA 22554
MLS# VAST2043146Listed by: PORCH & STABLE REALTY, LLC
