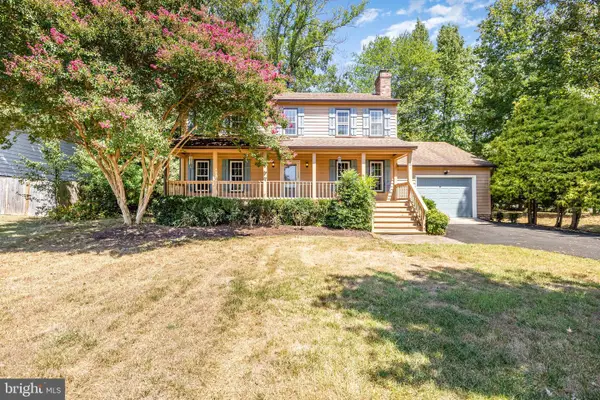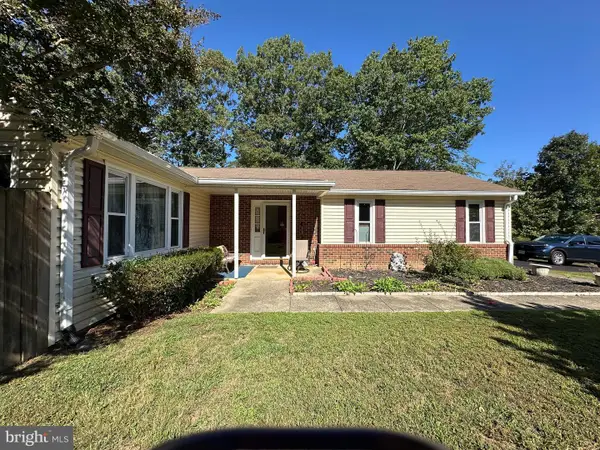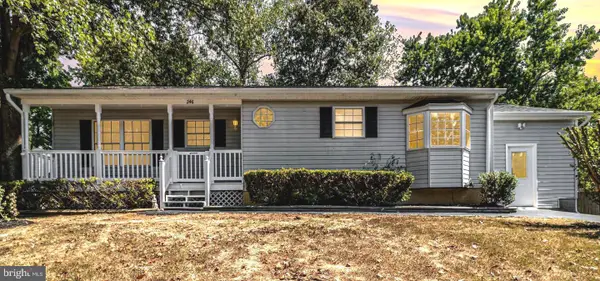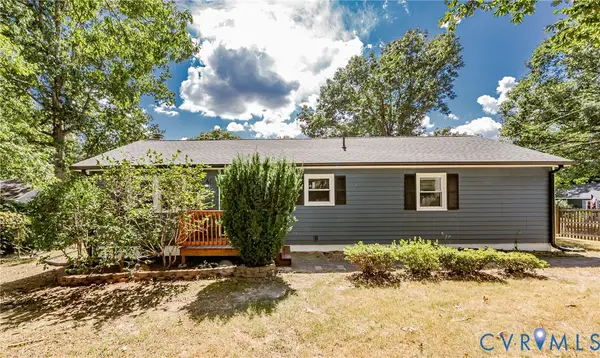1229 Aquia Dr, STAFFORD, VA 22554
Local realty services provided by:O'BRIEN REALTY ERA POWERED
Listed by:amy cherry taylor
Office:porch & stable realty, llc.
MLS#:VAST2042226
Source:BRIGHTMLS
Price summary
- Price:$519,900
- Price per sq. ft.:$242.49
- Monthly HOA dues:$156
About this home
1229 Aquia Drive is more than a home - it is a statement! This main level living home has mid-century flair with magazine worthy renovations. Aquia Harbor is known for its unique lifestyle—gated security, its own fire and police departments, horse stables, a golf course, marina along the Potomac River, clubhouse, in-neighborhood preschool, and miles of trails. This home has been meticulously enhanced under its current owners’ care since 2010. It boasts four-bedrooms, three-bathrooms and spans more than 2,100 square feet of beautifully reimagined living space. The nearly half-acre lot backs to a walking trail, providing easy access to Government Island, while the exterior makes a lasting impression with its blue-gray façade, stamped concrete patio, and curated landscaping. A spacious driveway and one-car garage (with bonus attic storage and a conveying refrigerator) provide plenty of function to match the style. Step inside through a custom glass entry and discover open, light-filled spaces designed for modern living. The main living area is anchored by a striking arched gas fireplace and flows seamlessly into the kitchen—an HGTV-worthy showcase of custom sage cabinetry, raw quartz countertops, marble backsplash, white GE Café appliances, six-burner gas cooktop, and a farmhouse sink. A matching laundry room with built-ins continues the thoughtful design. The newly added primary suite is a private retreat of nearly 400 square feet. Highlights include an impressive custom closet with organizational shelving and attic access, double door entry, and a spa-inspired bath with a steam/sauna set-up, champagne-gold fixtures, a flat-floor shower with dual showerheads, and a deep soaking tub. Additional bedrooms shine with shaker doors and custom touches—one features its own ensuite with a cast-iron tub and built-ins, another offers a built-in desk wall. The third full bath stuns with marble flooring, rose-gold fixtures, and hand-painted tile. On-demand hot water ensures comfort and efficiency. Outside, a fenced backyard with garden beds awaits your green thumb, while mature ornamental trees and a rear patio create the perfect setting for relaxation. All of this comes with unbeatable convenience: I-95 is less than 5 minutes away, Quantico is just 15 minutes north, and Downtown Fredericksburg is 20 minutes south. Shopping, dining, and daily needs along Route 610 are right at your fingertips. Tucked within this coveted community, 1229 Aquia Drive offers a rare blend of character and top-to-bottom designer renovations. We hope you can come for a tour!
Contact an agent
Home facts
- Year built:1977
- Listing ID #:VAST2042226
- Added:1 day(s) ago
- Updated:September 05, 2025 at 10:41 PM
Rooms and interior
- Bedrooms:4
- Total bathrooms:3
- Full bathrooms:3
- Living area:2,144 sq. ft.
Heating and cooling
- Cooling:Central A/C
- Heating:Central, Electric
Structure and exterior
- Roof:Composite
- Year built:1977
- Building area:2,144 sq. ft.
- Lot area:0.47 Acres
Schools
- High school:BROOKE POINT
- Middle school:SHIRLEY C. HEIM
- Elementary school:HAMPTON OAKS
Utilities
- Water:Public
- Sewer:Public Sewer
Finances and disclosures
- Price:$519,900
- Price per sq. ft.:$242.49
- Tax amount:$3,529 (2025)
New listings near 1229 Aquia Dr
- Coming Soon
 $524,900Coming Soon4 beds 3 baths
$524,900Coming Soon4 beds 3 baths101 Pilgrim Cv, STAFFORD, VA 22554
MLS# VAST2042462Listed by: KELLER WILLIAMS CAPITAL PROPERTIES - Coming Soon
 $445,000Coming Soon3 beds 2 baths
$445,000Coming Soon3 beds 2 baths12 Vista Woods Rd, STAFFORD, VA 22556
MLS# VAST2042184Listed by: COLDWELL BANKER ELITE - New
 $465,999Active3 beds 3 baths1,692 sq. ft.
$465,999Active3 beds 3 baths1,692 sq. ft.41 Meadowood Dr, STAFFORD, VA 22554
MLS# VAST2042538Listed by: COTTAGE STREET REALTY LLC - Open Fri, 5 to 7pmNew
 $675,000Active4 beds 4 baths3,982 sq. ft.
$675,000Active4 beds 4 baths3,982 sq. ft.137 Sequester Dr, STAFFORD, VA 22556
MLS# VAST2042006Listed by: COLDWELL BANKER ELITE - Coming Soon
 $480,000Coming Soon3 beds 3 baths
$480,000Coming Soon3 beds 3 baths25 Turner Dr, STAFFORD, VA 22556
MLS# VAST2042518Listed by: FATHOM REALTY - Open Sun, 12 to 3pmNew
 $570,000Active4 beds 4 baths2,826 sq. ft.
$570,000Active4 beds 4 baths2,826 sq. ft.6 Saint Jacquelyns Ct, STAFFORD, VA 22556
MLS# VAST2042210Listed by: CENTURY 21 REDWOOD REALTY - Open Sun, 2 to 4pmNew
 $494,999Active4 beds 2 baths1,562 sq. ft.
$494,999Active4 beds 2 baths1,562 sq. ft.246 Vine Pl, STAFFORD, VA 22554
MLS# VAST2042474Listed by: SAMSON PROPERTIES - Coming Soon
 $660,000Coming Soon4 beds 4 baths
$660,000Coming Soon4 beds 4 baths6 Whitestone Dr, STAFFORD, VA 22556
MLS# VAST2042506Listed by: NEXTHOME CAPITAL CITY REALTY - Coming Soon
 $359,999Coming Soon3 beds 4 baths
$359,999Coming Soon3 beds 4 baths907 Wind Ridge Dr, STAFFORD, VA 22554
MLS# VAST2042516Listed by: EXP REALTY, LLC - New
 $429,950Active3 beds 2 baths1,684 sq. ft.
$429,950Active3 beds 2 baths1,684 sq. ft.2 Hillcrest Drive, Stafford, VA 22556
MLS# 2524474Listed by: MID ATLANTIC REAL ESTATE
