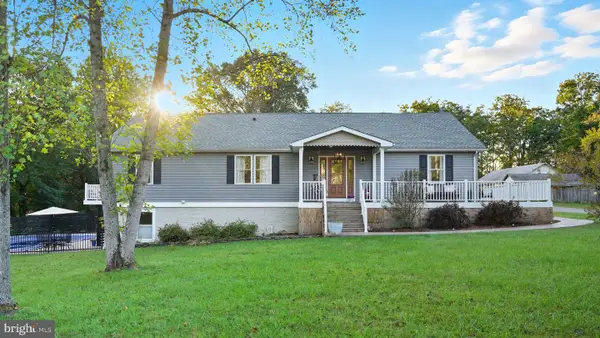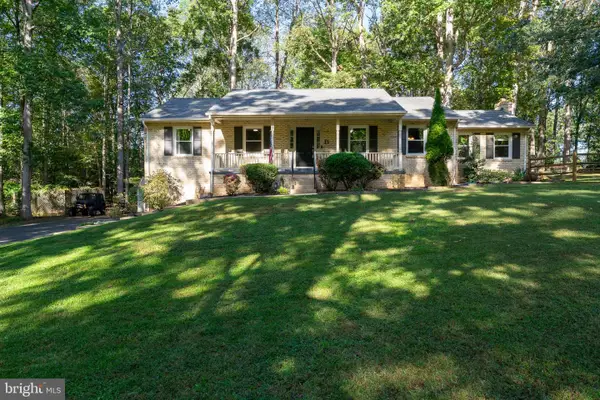14 Saint Elizabeths Ct, Stafford, VA 22556
Local realty services provided by:ERA Martin Associates
14 Saint Elizabeths Ct,Stafford, VA 22556
$649,999
- 4 Beds
- 3 Baths
- 2,980 sq. ft.
- Single family
- Active
Upcoming open houses
- Sat, Oct 0401:00 pm - 03:00 pm
Listed by:paula heard
Office:kw metro center
MLS#:VAST2043056
Source:BRIGHTMLS
Price summary
- Price:$649,999
- Price per sq. ft.:$218.12
- Monthly HOA dues:$33.33
About this home
Don't Miss this Rare Opportunity to Own this Gorgeous and Meticulously Well-Maintained Colonial Home in the Heavily Sought After Tranquil Community of St. Georges Estates in North Stafford! This home is nestled at the end of the cul-de-sac in a Lovely and Serene Neighborhood and backs to Privacy Trees. This 4 bd 2.5 ba w/ 2 car garage has a walkout unfinished basement that is completely prepped with plumbing and a rough-in for a bathroom, kitchen and separate washer/dryer hook-up. The brand new drywall and lighting are in the basement and are included and ready to be converted into additional living space or a separate apartment, ultimately making this a 5+ bd/ 3.5 ba. w/ an additional kitchen. Feel the love and care of this home as you enter the Gracious Two-Story Foyer w/ Hardwood Floors and Shadow Box Chair Railing. Enjoy a Formal Living Room, Dining Room with Crown Molding, Spacious Gourmet Eat-In Kitchen, an Oversized Sunroom Room (currently used as the Dining Room) and cozy Family Room with Fireplace w/ Palladium Windows and Recessed Lights. The Huge Primary Suite has a Vaulted Ceiling, two Walk-in closets, a Linen Closet, a Spacious Bathroom w/ a Large Soaking Tub, Separate Shower, 2 vanities and a Water Closet. The other three spacious bedrooms have new ceiling fans (2025) and loads of natural light. There are so many updates that we can't name them all! Fresh paint in almost all rooms on the main and upper levels (2025). Brand New Deck w/ Vinyl Railing (2025). Brand New expansive Hardscape Stamped Concrete Patio (2025). Brand New Blinds and Ceiling Fans in 3 bedrooms (2025). Updated Hall Bathroom (2025). A Custom Closet in Primary Room and 2 Bedrooms (2023). New Washer/Dryer w/ LVP flooring in Laundry Room (2023). Updated Kitchen Appliances, including: Stove (2024), Microwave (2021), Refrigerator (2023) Dishwasher (2024), and Pull out cabinet drawers (2022). Updated Powder Room (2022). Nest Google Thermostat and Cameras (2021). New Retainer Wall in the Front of Home (2024). The 2-zoned HVACs are regularly serviced in the Fall and Spring. Very close to the Elementary, Middle and High Schools. Near Quantico, 610, I95, Shopping and Dining. This community includes Walking/Jogging Trails, Covered Picnic Area, Basketball, Tennis abd Pickle Ball Courts and Tot-Lot/Playground. Hurry!!! Your Oasis Won't Wait!!!
Please Note: Eligible buyers utilizing their own VA certificate of eligibility may be able to assume the Seller's mortgage with a $430,000 balance at 2,75% interest rate. Otherwise, all other Buyers are still eligible to purchase using Conventional or FHA Financing or Cash!
Contact an agent
Home facts
- Year built:2006
- Listing ID #:VAST2043056
- Added:7 day(s) ago
- Updated:October 03, 2025 at 10:40 PM
Rooms and interior
- Bedrooms:4
- Total bathrooms:3
- Full bathrooms:2
- Half bathrooms:1
- Living area:2,980 sq. ft.
Heating and cooling
- Heating:Forced Air, Propane - Leased
Structure and exterior
- Roof:Architectural Shingle
- Year built:2006
- Building area:2,980 sq. ft.
- Lot area:0.29 Acres
Schools
- High school:MOUNTAIN VIEW
- Middle school:A. G. WRIGHT
- Elementary school:ROCKHILL
Utilities
- Water:Public
- Sewer:Public Sewer
Finances and disclosures
- Price:$649,999
- Price per sq. ft.:$218.12
- Tax amount:$4,906 (2025)
New listings near 14 Saint Elizabeths Ct
- New
 $675,000Active4 beds 4 baths3,292 sq. ft.
$675,000Active4 beds 4 baths3,292 sq. ft.483 Vandegrift Rd, STAFFORD, VA 22554
MLS# VAST2040448Listed by: EXP REALTY, LLC - Coming Soon
 $799,000Coming Soon4 beds 4 baths
$799,000Coming Soon4 beds 4 baths100 Determination Dr, STAFFORD, VA 22554
MLS# VAST2043304Listed by: MARAM REALTY, LLC - Coming Soon
 $785,000Coming Soon4 beds 3 baths
$785,000Coming Soon4 beds 3 baths49 Dog Patch Ln, STAFFORD, VA 22554
MLS# VAST2043222Listed by: COLDWELL BANKER ELITE - New
 $575,000Active4 beds 3 baths3,100 sq. ft.
$575,000Active4 beds 3 baths3,100 sq. ft.13 Carter Ln, STAFFORD, VA 22556
MLS# VAST2043286Listed by: LPT REALTY, LLC - Coming Soon
 $800,000Coming Soon4 beds 4 baths
$800,000Coming Soon4 beds 4 baths1 Granville Dr, FREDERICKSBURG, VA 22405
MLS# VAST2043274Listed by: SAMSON PROPERTIES - New
 $624,900Active4 beds 3 baths2,206 sq. ft.
$624,900Active4 beds 3 baths2,206 sq. ft.111 Hillcrest Drive, Stafford, VA 22556
MLS# 2527830Listed by: MACDOC PROPERTY MANAGEMENT, LL - Coming Soon
 $524,900Coming Soon4 beds 3 baths
$524,900Coming Soon4 beds 3 baths2016 Coast Guard Dr, STAFFORD, VA 22554
MLS# VAST2043210Listed by: REDFIN CORPORATION - Coming Soon
 $685,000Coming Soon4 beds 4 baths
$685,000Coming Soon4 beds 4 baths28 Perkins Ln, STAFFORD, VA 22554
MLS# VAST2043234Listed by: SAMSON PROPERTIES - Coming SoonOpen Sat, 12 to 2pm
 $799,000Coming Soon4 beds 4 baths
$799,000Coming Soon4 beds 4 baths1688 Courthouse Rd, STAFFORD, VA 22554
MLS# VAST2043154Listed by: RE/MAX SUPERCENTER - New
 $619,900Active4 beds 3 baths1,952 sq. ft.
$619,900Active4 beds 3 baths1,952 sq. ft.407 Apricot St, STAFFORD, VA 22554
MLS# VAST2043146Listed by: PORCH & STABLE REALTY, LLC
