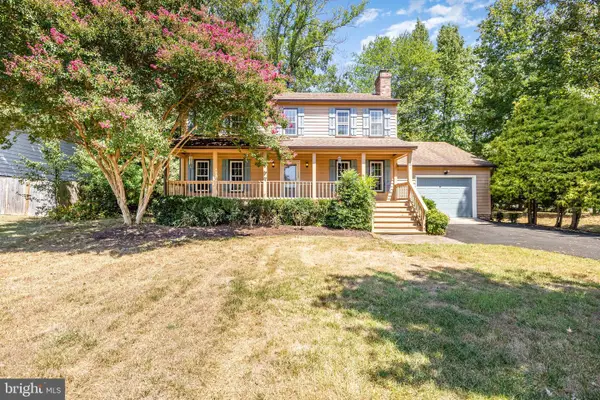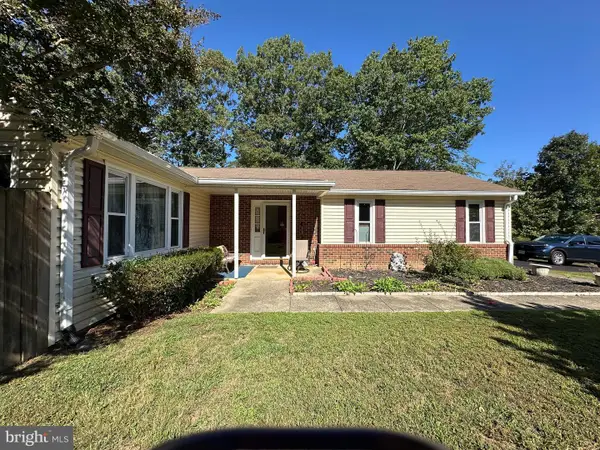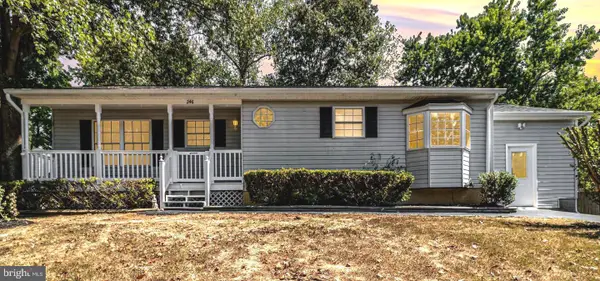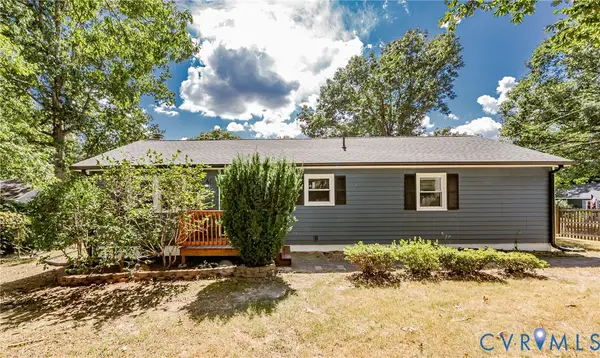154 Windflower Way, STAFFORD, VA 22554
Local realty services provided by:ERA Reed Realty, Inc.
Upcoming open houses
- Sat, Sep 1301:00 pm - 03:00 pm
- Sun, Sep 1401:00 pm - 03:00 pm
Listed by:melissa j stewart
Office:coldwell banker elite
MLS#:VAST2042296
Source:BRIGHTMLS
Price summary
- Price:$575,000
- Price per sq. ft.:$248.81
- Monthly HOA dues:$140
About this home
Welcome to 154 Windflower Way in the 55+ Cascades at Embrey Mill—a bright, low-maintenance villa designed for easy living and great everyday comfort. The main level lives large with an airy great room that flows to the kitchen and dining area, plus a convenient main-floor bedroom suite with a walk-in closet and a spacious shower. Laundry is on this level, too—no stairs for the daily routine.
Upstairs brings the flexibility you want: a generous loft for movie nights or hobbies, two comfortable bedrooms for guests or a home office, a full bath, and a gigantic walk-in storage/utility room. An attached garage adds simple, secure parking and extra storage. 240V outlet in the garage for an electric vehicle charger.
Step outside your door to an amenity-rich lifestyle: private Cascades clubhouse, fitness and yoga rooms, pickleball and bocce courts, outdoor grills and fire pits, plus access to Embrey Mill’s pools, parks, café, community garden, and miles of trails. Lawn care and snow removal are handled by the association, so weekends stay free for what you love.
Close to shopping, dining, medical services, and I-95/Route 1 for easy travel. See the floor plans in the photo lineup for room sizes and layout. Homes in Cascades move quickly—book your private tour today and make 154 Windflower Way your next chapter.
Enjoy indoor–outdoor living as you step from the living room to a covered, screened-in porch overlooking a beautiful patio and a professionally landscaped, fenced backyard. Minutes to Embrey Mill Town Center with Publix, the Jeff Rouse Swim and Sport Center, commuter lots, and the VRE. This home is ideally located with quick access to I-95 and HOV lanes for easy trips to Quantico and north to the DC metro area—about 35 miles to Washington, D.C. Stafford Hospital, multiple schools, golf courses, and major shopping destinations are all within 10 minutes. Don’t miss out—schedule your showing today.
Contact an agent
Home facts
- Year built:2023
- Listing ID #:VAST2042296
- Added:7 day(s) ago
- Updated:September 05, 2025 at 08:03 PM
Rooms and interior
- Bedrooms:3
- Total bathrooms:3
- Full bathrooms:2
- Half bathrooms:1
- Living area:2,311 sq. ft.
Heating and cooling
- Cooling:Ceiling Fan(s), Central A/C
- Heating:Central, Forced Air, Natural Gas
Structure and exterior
- Roof:Architectural Shingle
- Year built:2023
- Building area:2,311 sq. ft.
- Lot area:0.07 Acres
Schools
- High school:NORTH STAFFORD
Utilities
- Water:Public
- Sewer:Public Sewer
Finances and disclosures
- Price:$575,000
- Price per sq. ft.:$248.81
- Tax amount:$4,415 (2025)
New listings near 154 Windflower Way
- Coming Soon
 $524,900Coming Soon4 beds 3 baths
$524,900Coming Soon4 beds 3 baths101 Pilgrim Cv, STAFFORD, VA 22554
MLS# VAST2042462Listed by: KELLER WILLIAMS CAPITAL PROPERTIES - Coming Soon
 $445,000Coming Soon3 beds 2 baths
$445,000Coming Soon3 beds 2 baths12 Vista Woods Rd, STAFFORD, VA 22556
MLS# VAST2042184Listed by: COLDWELL BANKER ELITE - New
 $465,999Active3 beds 3 baths1,692 sq. ft.
$465,999Active3 beds 3 baths1,692 sq. ft.41 Meadowood Dr, STAFFORD, VA 22554
MLS# VAST2042538Listed by: COTTAGE STREET REALTY LLC - Open Fri, 5 to 7pmNew
 $675,000Active4 beds 4 baths3,982 sq. ft.
$675,000Active4 beds 4 baths3,982 sq. ft.137 Sequester Dr, STAFFORD, VA 22556
MLS# VAST2042006Listed by: COLDWELL BANKER ELITE - Coming Soon
 $480,000Coming Soon3 beds 3 baths
$480,000Coming Soon3 beds 3 baths25 Turner Dr, STAFFORD, VA 22556
MLS# VAST2042518Listed by: FATHOM REALTY - Open Sun, 12 to 3pmNew
 $570,000Active4 beds 4 baths2,826 sq. ft.
$570,000Active4 beds 4 baths2,826 sq. ft.6 Saint Jacquelyns Ct, STAFFORD, VA 22556
MLS# VAST2042210Listed by: CENTURY 21 REDWOOD REALTY - New
 $494,999Active4 beds 2 baths1,562 sq. ft.
$494,999Active4 beds 2 baths1,562 sq. ft.246 Vine Pl, STAFFORD, VA 22554
MLS# VAST2042474Listed by: SAMSON PROPERTIES - Coming Soon
 $660,000Coming Soon4 beds 4 baths
$660,000Coming Soon4 beds 4 baths6 Whitestone Dr, STAFFORD, VA 22556
MLS# VAST2042506Listed by: NEXTHOME CAPITAL CITY REALTY - Coming Soon
 $359,999Coming Soon3 beds 4 baths
$359,999Coming Soon3 beds 4 baths907 Wind Ridge Dr, STAFFORD, VA 22554
MLS# VAST2042516Listed by: EXP REALTY, LLC - New
 $429,950Active3 beds 2 baths1,684 sq. ft.
$429,950Active3 beds 2 baths1,684 sq. ft.2 Hillcrest Drive, Stafford, VA 22556
MLS# 2524474Listed by: MID ATLANTIC REAL ESTATE
