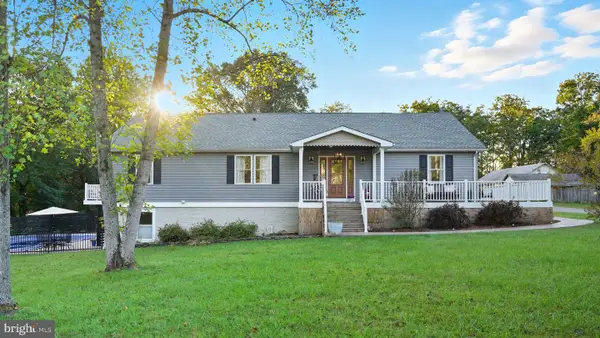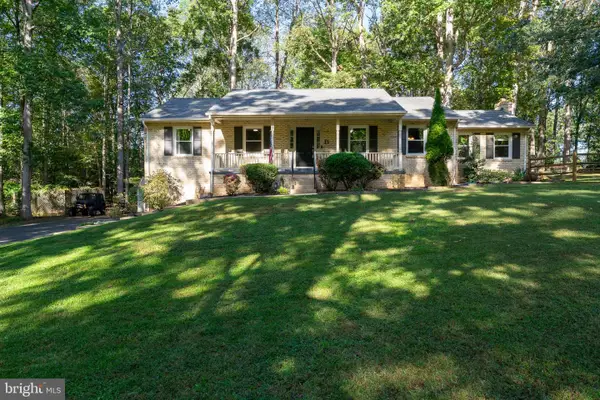19 Remington Ct, Stafford, VA 22554
Local realty services provided by:ERA Liberty Realty
Listed by:laura k holt
Office:berkshire hathaway homeservices penfed realty
MLS#:VAST2041984
Source:BRIGHTMLS
Price summary
- Price:$615,000
- Price per sq. ft.:$213.69
- Monthly HOA dues:$73
About this home
Welcome to this beautifully updated 5-bedroom, 4-bathroom home, situated near a cul-de-sac in the sought-after Hampton Oaks community. This home truly has everything you’re looking for, starting with a renovated kitchen featuring tall white cabinets, granite countertops, and a timeless tile backsplash. The pantry is thoughtfully placed near the kitchen, while the laundry/mudroom off the garage adds everyday convenience. Outside the kitchen patio door is a large deck overlooking the backyard that backs to trees with a fully fenced, maintenance-free privacy fence, creating a private backyard.
The open-concept family room with its cozy fireplace flows seamlessly into the kitchen and breakfast area, creating the perfect space for gatherings. A formal dining room and living room greet you as you enter, while rich wood floors carry throughout the main and bedroom levels for a clean, cohesive look.
Upstairs, you’ll find four spacious bedrooms, including the primary suite with vaulted ceilings and serene paint tones. The spa-like primary bathroom was tastefully renovated with dual sinks topped with quartz, a large walk-in custom shower with a glass enclosure, and a soaking tub. The additional bedrooms share an updated full bathroom with a quartz vanity and a tub/shower combo.
The finished basement offers even more living space, complete with a recreation room, exercise room, generous storage, and a daylight 5th bedroom with its own full bath—ideal for guests. Step outside the basement walkout doors to a covered concrete patio.
Major updates include the HVAC, roof, siding, and windows (2017), a retaining wall with French drains for drainage, and a low-maintenance privacy fence (2021). All Updates: 2025 – alarm system (basement/main floor windows & doors); 2024 – interior door hardware, microwave; 2023 – decking boards; 2020–21 – privacy fence, French drains, retaining wall; 2018 – refrigerator, full kitchen renovation (cabinets, granite, backsplash); 2017 – roof, windows, siding, shutters, wood floors, water heater, Trane HVAC; 2016 – dishwasher, range, bedroom-level bath renovations, toilets; 2014 – basement carpet; 2008 – concrete driveway.
This home combines thoughtful updates, timeless finishes, and an ideal location in a community known for its convenient location and amenities, including a community pool—don’t miss your chance to make it yours!
Contact an agent
Home facts
- Year built:1997
- Listing ID #:VAST2041984
- Added:45 day(s) ago
- Updated:October 04, 2025 at 07:48 AM
Rooms and interior
- Bedrooms:5
- Total bathrooms:4
- Full bathrooms:3
- Half bathrooms:1
- Living area:2,878 sq. ft.
Heating and cooling
- Heating:Forced Air, Natural Gas
Structure and exterior
- Roof:Architectural Shingle
- Year built:1997
- Building area:2,878 sq. ft.
- Lot area:0.19 Acres
Schools
- High school:NORTH STAFFORD
- Middle school:H.H. POOLE
- Elementary school:HAMPTON OAKS
Utilities
- Water:Public
- Sewer:Public Septic
Finances and disclosures
- Price:$615,000
- Price per sq. ft.:$213.69
- Tax amount:$4,190 (2024)
New listings near 19 Remington Ct
- New
 $565,000Active4 beds 3 baths3,851 sq. ft.
$565,000Active4 beds 3 baths3,851 sq. ft.2161 Aquia Dr, STAFFORD, VA 22554
MLS# VAST2043278Listed by: COLDWELL BANKER ELITE - Open Sat, 12 to 2pmNew
 $675,000Active4 beds 4 baths3,292 sq. ft.
$675,000Active4 beds 4 baths3,292 sq. ft.483 Vandegrift Rd, STAFFORD, VA 22554
MLS# VAST2040448Listed by: EXP REALTY, LLC - New
 $799,000Active4 beds 4 baths3,800 sq. ft.
$799,000Active4 beds 4 baths3,800 sq. ft.100 Determination Dr, STAFFORD, VA 22554
MLS# VAST2043304Listed by: MARAM REALTY, LLC - New
 $785,000Active4 beds 3 baths4,020 sq. ft.
$785,000Active4 beds 3 baths4,020 sq. ft.49 Dog Patch Ln, STAFFORD, VA 22554
MLS# VAST2043222Listed by: COLDWELL BANKER ELITE - New
 $575,000Active4 beds 3 baths3,100 sq. ft.
$575,000Active4 beds 3 baths3,100 sq. ft.13 Carter Ln, STAFFORD, VA 22556
MLS# VAST2043286Listed by: LPT REALTY, LLC - Coming Soon
 $800,000Coming Soon4 beds 4 baths
$800,000Coming Soon4 beds 4 baths1 Granville Dr, FREDERICKSBURG, VA 22405
MLS# VAST2043274Listed by: SAMSON PROPERTIES - New
 $624,900Active4 beds 3 baths2,206 sq. ft.
$624,900Active4 beds 3 baths2,206 sq. ft.111 Hillcrest Drive, Stafford, VA 22556
MLS# 2527830Listed by: MACDOC PROPERTY MANAGEMENT, LL - Coming Soon
 $524,900Coming Soon4 beds 3 baths
$524,900Coming Soon4 beds 3 baths2016 Coast Guard Dr, STAFFORD, VA 22554
MLS# VAST2043210Listed by: REDFIN CORPORATION - Coming Soon
 $685,000Coming Soon4 beds 4 baths
$685,000Coming Soon4 beds 4 baths28 Perkins Ln, STAFFORD, VA 22554
MLS# VAST2043234Listed by: SAMSON PROPERTIES - Open Sat, 12 to 2pmNew
 $799,000Active4 beds 4 baths4,500 sq. ft.
$799,000Active4 beds 4 baths4,500 sq. ft.1688 Courthouse Rd, STAFFORD, VA 22554
MLS# VAST2043154Listed by: RE/MAX SUPERCENTER
