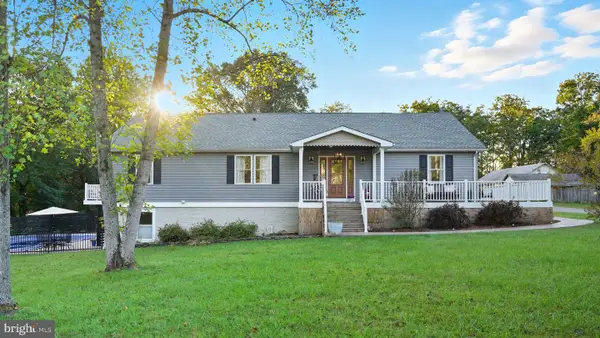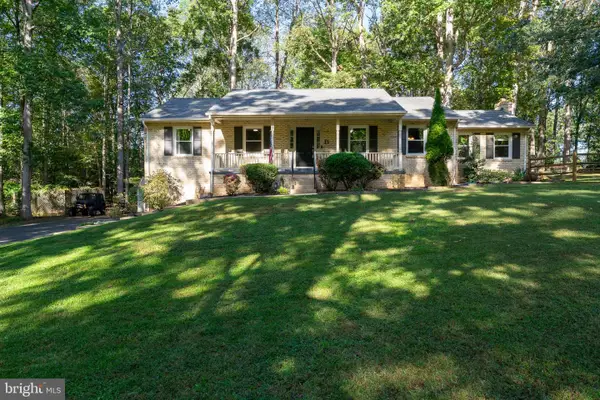232 Almond Dr, Stafford, VA 22554
Local realty services provided by:ERA Central Realty Group
Listed by:michael j gillies
Office:exp realty, llc.
MLS#:VAST2038440
Source:BRIGHTMLS
Price summary
- Price:$720,000
- Price per sq. ft.:$183.58
- Monthly HOA dues:$138
About this home
This spacious Embrey Mill home has a great layout, a backyard perfect for entertaining, and a fantastic location in a vibrant community. Embrey Mill features sidewalks throughout the neighborhood and an extensive paved walking/jogging/biking trail as well as an unpaved trail, community pools, dog park, soccer fields, community Bistro and so much more. You're also just around the corner from Embrey Mill Town Center for shopping, dining, and coffee runs. I-95 and commuter lots are just a mile and a half away making daily commutes a little easier.
Inside, the main level has thoughtful details like crown molding, chair rail trim, and easy-care LVP floors plus plenty of space with both a living room and a home office. The kitchen is a standout with mahogany cabinets complemented by granite countertops. Home chefs will love the stainless appliances, gas cooking, and a big island—perfect for prep or casual meals. It flows right into the cozy, inviting family room with a gas fireplace.
Upstairs, the primary suite includes an oversized walk-in closet and a private bath with a luxurious soaking tub, tiled shower, and dual vanity. Three more carpeted bedrooms (all with ceiling fans) share a well-appointed hall bath.
The finished walkout basement offers great flexibility and is ideal for multi-generational living, featuring a spacious rec room, a dedicated home gym, a 5th bedroom with a window and closet, and a full bath with a walk-in shower. Two 50-gallon water heaters ensure hot water is always at the ready.
Step outside to a fully fenced back & side yard perfect for relaxing, entertaining, or pets. The vinyl fencing offers durability and easy maintenance, You'll also love the custom Greystone patio with a built-in sitting wall—great for entertaining or unwinding at the end of the day. A 2-car garage is tucked around the back for clean curb appeal. This home has it all- schedule your tour to see it today!
Contact an agent
Home facts
- Year built:2016
- Listing ID #:VAST2038440
- Added:154 day(s) ago
- Updated:October 04, 2025 at 07:48 AM
Rooms and interior
- Bedrooms:5
- Total bathrooms:4
- Full bathrooms:3
- Half bathrooms:1
- Living area:3,922 sq. ft.
Heating and cooling
- Cooling:Central A/C
- Heating:Forced Air, Natural Gas
Structure and exterior
- Year built:2016
- Building area:3,922 sq. ft.
- Lot area:0.16 Acres
Schools
- High school:COLONIAL FORGE
- Middle school:H.H. POOLE
- Elementary school:PARK RIDGE
Utilities
- Water:Public
- Sewer:Public Sewer
Finances and disclosures
- Price:$720,000
- Price per sq. ft.:$183.58
- Tax amount:$5,823 (2024)
New listings near 232 Almond Dr
- New
 $565,000Active4 beds 3 baths3,851 sq. ft.
$565,000Active4 beds 3 baths3,851 sq. ft.2161 Aquia Dr, STAFFORD, VA 22554
MLS# VAST2043278Listed by: COLDWELL BANKER ELITE - Open Sat, 12 to 2pmNew
 $675,000Active4 beds 4 baths3,292 sq. ft.
$675,000Active4 beds 4 baths3,292 sq. ft.483 Vandegrift Rd, STAFFORD, VA 22554
MLS# VAST2040448Listed by: EXP REALTY, LLC - New
 $799,000Active4 beds 4 baths3,800 sq. ft.
$799,000Active4 beds 4 baths3,800 sq. ft.100 Determination Dr, STAFFORD, VA 22554
MLS# VAST2043304Listed by: MARAM REALTY, LLC - New
 $785,000Active4 beds 3 baths4,020 sq. ft.
$785,000Active4 beds 3 baths4,020 sq. ft.49 Dog Patch Ln, STAFFORD, VA 22554
MLS# VAST2043222Listed by: COLDWELL BANKER ELITE - New
 $575,000Active4 beds 3 baths3,100 sq. ft.
$575,000Active4 beds 3 baths3,100 sq. ft.13 Carter Ln, STAFFORD, VA 22556
MLS# VAST2043286Listed by: LPT REALTY, LLC - Coming Soon
 $800,000Coming Soon4 beds 4 baths
$800,000Coming Soon4 beds 4 baths1 Granville Dr, FREDERICKSBURG, VA 22405
MLS# VAST2043274Listed by: SAMSON PROPERTIES - New
 $624,900Active4 beds 3 baths2,206 sq. ft.
$624,900Active4 beds 3 baths2,206 sq. ft.111 Hillcrest Drive, Stafford, VA 22556
MLS# 2527830Listed by: MACDOC PROPERTY MANAGEMENT, LL - Coming Soon
 $524,900Coming Soon4 beds 3 baths
$524,900Coming Soon4 beds 3 baths2016 Coast Guard Dr, STAFFORD, VA 22554
MLS# VAST2043210Listed by: REDFIN CORPORATION - Coming Soon
 $685,000Coming Soon4 beds 4 baths
$685,000Coming Soon4 beds 4 baths28 Perkins Ln, STAFFORD, VA 22554
MLS# VAST2043234Listed by: SAMSON PROPERTIES - Open Sat, 12 to 2pmNew
 $799,000Active4 beds 4 baths4,500 sq. ft.
$799,000Active4 beds 4 baths4,500 sq. ft.1688 Courthouse Rd, STAFFORD, VA 22554
MLS# VAST2043154Listed by: RE/MAX SUPERCENTER
