3 Smelters Trace Rd, STAFFORD, VA 22554
Local realty services provided by:ERA Martin Associates

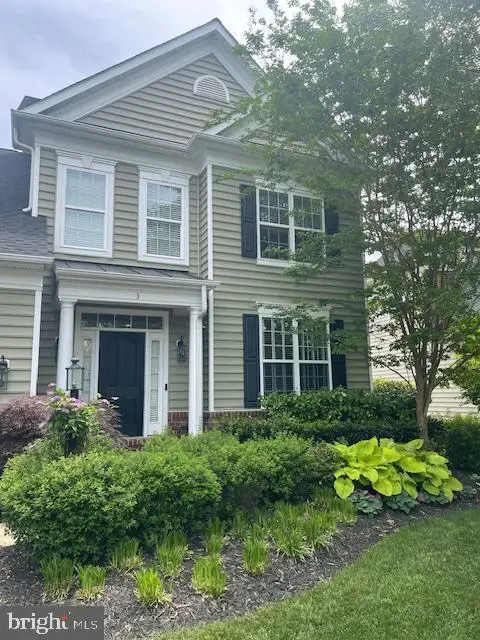
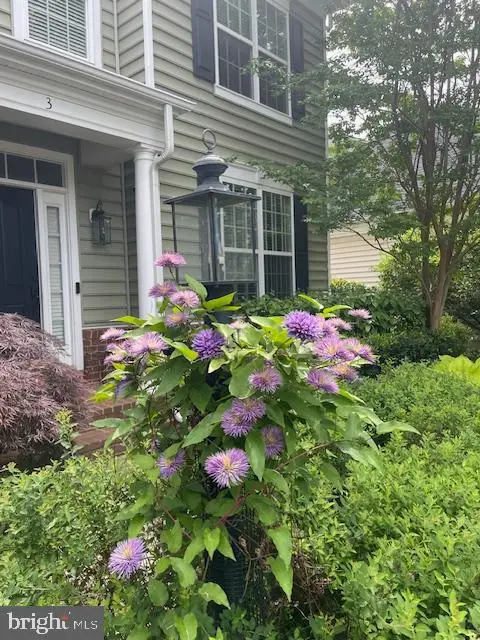
3 Smelters Trace Rd,STAFFORD, VA 22554
$720,000
- 5 Beds
- 5 Baths
- 3,686 sq. ft.
- Single family
- Pending
Listed by:jennifer l hennessy
Office:the bacon group incorporated
MLS#:VAST2038310
Source:BRIGHTMLS
Price summary
- Price:$720,000
- Price per sq. ft.:$195.33
- Monthly HOA dues:$94
About this home
Why wait on a builder when this gorgeous 3686 sq ft home in an established community is waiting for you? Completely updated in 2025 with an additional 1079 sq ft including a full bathroom with soaker tub, 5th bedroom, theater room/flex space, and a family room in the newly finished basement. When you walk through the front door you are welcomed into a freshly painted home with built-in landing zone, wood floors, tiled bathrooms, new carpet throughout and all new interior doors. Off the foyer features an office, a beautiful formal dining room and powder room that leads to a stunning gourmet kitchen with new refrigerator, Cafe' dishwasher, 30” Thermador gas cooktop, double oven, convection micro-hood, a 75"x37" kitchen island with prep sink covered with stylish granite countertops. The adjacent eat-in kitchen has a new, 8 ft tall Anderson fiberglass (with argon) sliding door. The second floor boasts 4 bedrooms including the updated primary bedroom and completely custom renovated gorgeous primary bathroom with a 7 ft quartz vanity with 2 ft linen cabinet, free standing tub and separate shower with frameless shower door. It really is like having your own sanctuary of style. There are also 2 nice sized bedrooms with a Jack and Jill bathroom. The 4th bedroom is a princess suite with a newly updated full bathroom and ample closet space. The basement was just completely finished to add 1079 sq ft of additional living space and includes new carpet, paint, fiberglass argon windows and a fiberglass argon sliding door. The back yard has a beautiful stamped concrete patio and is completely fenced in and backs to mature trees for privacy. The side yard includes new raised galvanized steel garden beds for flowers or vegetables with extra tall garden sprinklers. The entire property is beautifully landscaped and watered by a sprinkler system. The landscaping includes raspberry, blueberry, and strawberry bushes, a weeping cherry tree, a Japanese maple, mouse eared hostas, and purple clematis flowering vines. The roof, insulated garage door and garage door opener are less than two years old. Family room is pre-wired with Dolby surround sound and the speakers are still new in the boxes.
Contact an agent
Home facts
- Year built:2013
- Listing Id #:VAST2038310
- Added:112 day(s) ago
- Updated:August 20, 2025 at 07:24 AM
Rooms and interior
- Bedrooms:5
- Total bathrooms:5
- Full bathrooms:4
- Half bathrooms:1
- Living area:3,686 sq. ft.
Heating and cooling
- Cooling:Central A/C
- Heating:Forced Air, Natural Gas
Structure and exterior
- Year built:2013
- Building area:3,686 sq. ft.
- Lot area:0.17 Acres
Schools
- High school:COLONIAL FORGE
- Middle school:RODNEY E THOMPSON
- Elementary school:WINDING CREEK
Utilities
- Water:Public
- Sewer:Public Sewer
Finances and disclosures
- Price:$720,000
- Price per sq. ft.:$195.33
- Tax amount:$4,929 (2024)
New listings near 3 Smelters Trace Rd
- Coming Soon
 $625,000Coming Soon5 beds 4 baths
$625,000Coming Soon5 beds 4 baths19 Remington Ct, STAFFORD, VA 22554
MLS# VAST2041984Listed by: BERKSHIRE HATHAWAY HOMESERVICES PENFED REALTY - Coming SoonOpen Sun, 1 to 3pm
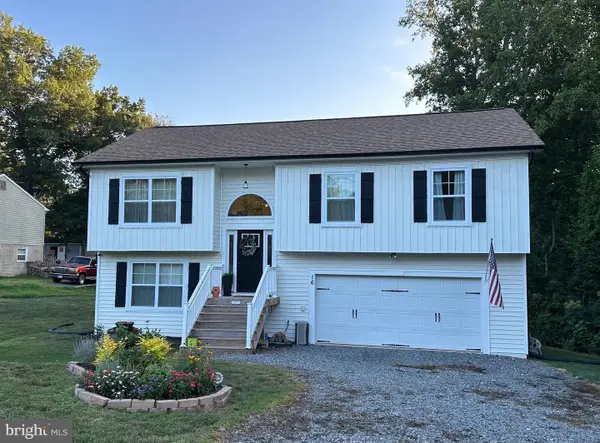 $559,900Coming Soon4 beds 3 baths
$559,900Coming Soon4 beds 3 baths16 Crestview Dr, STAFFORD, VA 22556
MLS# VAST2042022Listed by: WEICHERT, REALTORS - New
 $869,000Active4 beds 4 baths3,345 sq. ft.
$869,000Active4 beds 4 baths3,345 sq. ft.54 Lightfoot Dr, STAFFORD, VA 22554
MLS# VAST2041974Listed by: CENTURY 21 REDWOOD REALTY - Coming SoonOpen Sat, 12 to 2pm
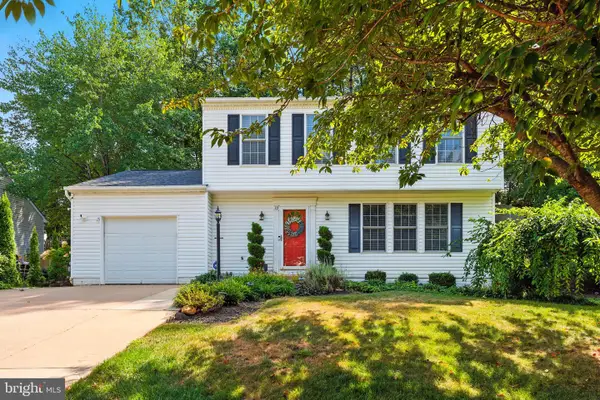 $507,000Coming Soon4 beds 3 baths
$507,000Coming Soon4 beds 3 baths39 Lawhorn Rd, STAFFORD, VA 22554
MLS# VAST2041958Listed by: EXP REALTY, LLC - New
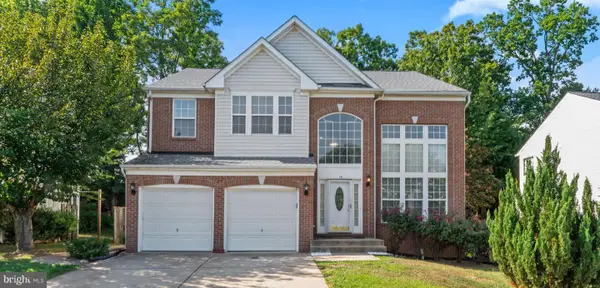 $650,000Active4 beds 4 baths4,016 sq. ft.
$650,000Active4 beds 4 baths4,016 sq. ft.74 Chadwick Dr, STAFFORD, VA 22556
MLS# VAST2042016Listed by: EXP REALTY, LLC - New
 $825,000Active4 beds 5 baths5,198 sq. ft.
$825,000Active4 beds 5 baths5,198 sq. ft.3 Hemming Dr, STAFFORD, VA 22554
MLS# VAST2041890Listed by: BERKSHIRE HATHAWAY HOMESERVICES PENFED REALTY - Coming Soon
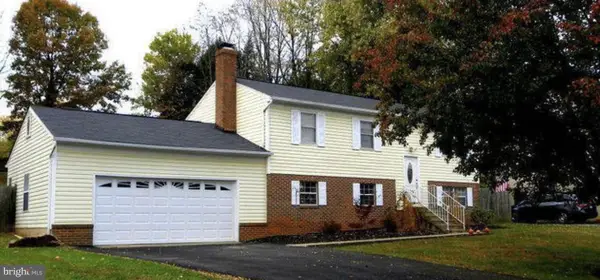 $425,000Coming Soon4 beds 2 baths
$425,000Coming Soon4 beds 2 baths95 Vista Woods Rd, STAFFORD, VA 22556
MLS# VAST2041696Listed by: KELLER WILLIAMS REALTY - Open Sat, 12 to 2pmNew
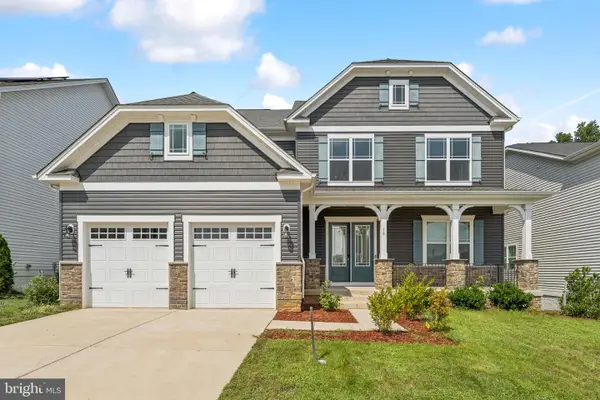 $894,000Active4 beds 4 baths4,258 sq. ft.
$894,000Active4 beds 4 baths4,258 sq. ft.58 Boxelder Dr, STAFFORD, VA 22554
MLS# VAST2041996Listed by: SAMSON PROPERTIES - Coming Soon
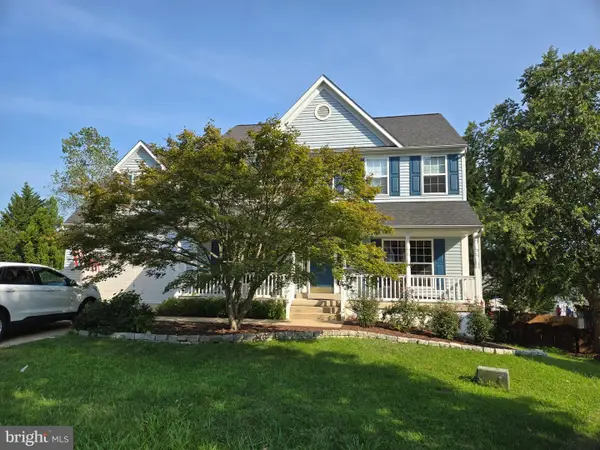 $660,000Coming Soon5 beds 4 baths
$660,000Coming Soon5 beds 4 baths16 Basket Ct, STAFFORD, VA 22554
MLS# VAST2041956Listed by: CENTURY 21 NEW MILLENNIUM - Coming SoonOpen Sat, 12 to 2pm
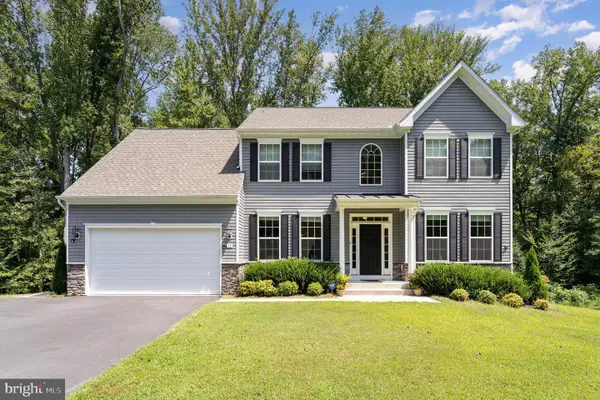 $750,000Coming Soon6 beds 4 baths
$750,000Coming Soon6 beds 4 baths17 Accokeek View Ln, STAFFORD, VA 22554
MLS# VAST2041714Listed by: AT YOUR SERVICE REALTY

