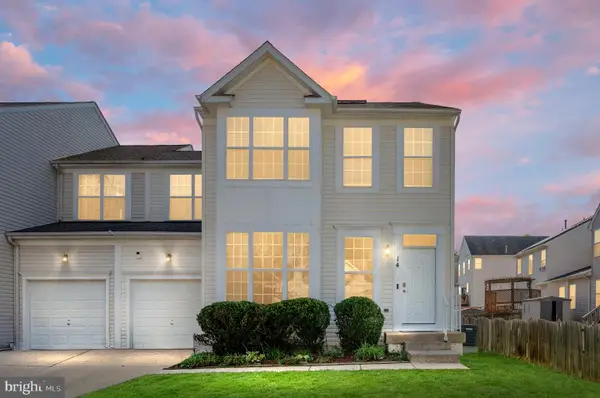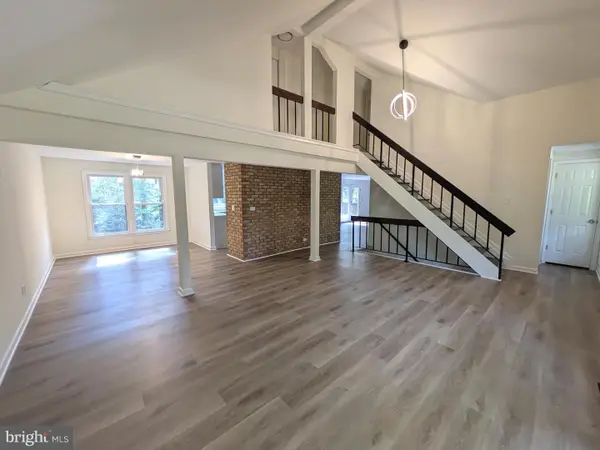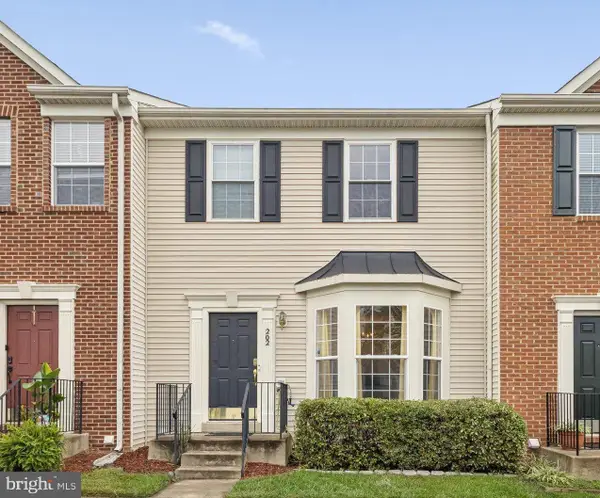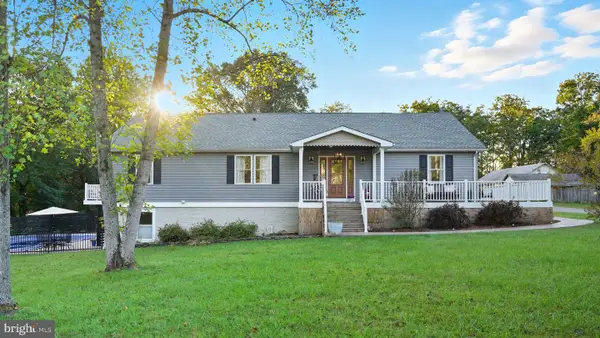30 Christopher Way, Stafford, VA 22554
Local realty services provided by:ERA Martin Associates
30 Christopher Way,Stafford, VA 22554
$628,500
- 4 Beds
- 4 Baths
- 4,063 sq. ft.
- Single family
- Active
Listed by:jennifer m church
Office:holt for homes, inc.
MLS#:VAST2041492
Source:BRIGHTMLS
Price summary
- Price:$628,500
- Price per sq. ft.:$154.69
- Monthly HOA dues:$73
About this home
🏡 30 Christopher Way – Hampton Oaks, Stafford VA
Seller willing to assist with buyer's closing costs
This well-kept Colonial, owned by the original family, offers a solid foundation and plenty of potential in one of Stafford’s most desirable neighborhoods.
The main level includes formal living and dining room, a private office, and a family room with a gas-burning fireplace. The kitchen features a new gas stove, a breakfast area, and French doors leading to the backyard. A practical laundry room and two-car garage with built-in overhead shelving and utility sink complete the main level.
The fully finished basement adds versatile living space with ceramic tile flooring, a full bathroom, a kitchenette, and a separate room that could serve as a guest space, home office, or multigenerational area. The flexible layout is ideal for entertaining, work-from-home setups, or extended family living.
Outside, enjoy a cement patio, wired for a hot tub, a white arbor, and mature landscaping including a peach tree, daylilies, and crepe myrtles. Smart home features include two Ring doorbells, a floodlight camera, and an ADT security system.
✨ Highlights
4 Bedrooms | 3.5 Baths | Finished Basement w/ Full Bath & Kitchenette
Family Room w/ Fireplace | Private Office | Formal Living & Dining
Solid, Well-Maintained Home with Original Features
Backyard Patio, White Arbor & Fruit Tree
Two-Car Garage | Laundry Room w/ Washer & Dryer Convey
Smart Home: Ring Doorbells, Floodlight Camera, ADT Alarm
Prime Hampton Oaks Location Near Schools, Shopping & Commuter Routes
Contact an agent
Home facts
- Year built:2000
- Listing ID #:VAST2041492
- Added:45 day(s) ago
- Updated:October 05, 2025 at 11:08 AM
Rooms and interior
- Bedrooms:4
- Total bathrooms:4
- Full bathrooms:3
- Half bathrooms:1
- Living area:4,063 sq. ft.
Heating and cooling
- Cooling:Central A/C, Heat Pump(s)
- Heating:Heat Pump - Gas BackUp, Natural Gas
Structure and exterior
- Roof:Shingle
- Year built:2000
- Building area:4,063 sq. ft.
- Lot area:0.23 Acres
Schools
- High school:NORTH STAFFORD
- Middle school:H. H. POOLE
- Elementary school:HAMPTON OAKS
Utilities
- Water:Public
- Sewer:Public Sewer
Finances and disclosures
- Price:$628,500
- Price per sq. ft.:$154.69
- Tax amount:$4,621 (2024)
New listings near 30 Christopher Way
- New
 $520,000Active4 beds 4 baths2,814 sq. ft.
$520,000Active4 beds 4 baths2,814 sq. ft.14 Puller Pl, STAFFORD, VA 22556
MLS# VAST2042392Listed by: BERKSHIRE HATHAWAY HOMESERVICES PENFED REALTY - New
 $625,000Active5 beds 4 baths3,072 sq. ft.
$625,000Active5 beds 4 baths3,072 sq. ft.1019 Isabella Dr, STAFFORD, VA 22554
MLS# VAST2043316Listed by: UNION REALTY OF VIRGINIA, INC. - New
 $445,000Active3 beds 4 baths2,360 sq. ft.
$445,000Active3 beds 4 baths2,360 sq. ft.202 Hemlock Dr, STAFFORD, VA 22554
MLS# VAST2043324Listed by: COLDWELL BANKER ELITE - Coming Soon
 $769,900Coming Soon5 beds 4 baths
$769,900Coming Soon5 beds 4 baths209 Doc Stone Rd, STAFFORD, VA 22556
MLS# VAST2043212Listed by: COLDWELL BANKER ELITE - Coming SoonOpen Sat, 11am to 1pm
 $795,000Coming Soon5 beds 4 baths
$795,000Coming Soon5 beds 4 baths153 Hollycrest Pl, STAFFORD, VA 22554
MLS# VAST2043302Listed by: BERKSHIRE HATHAWAY HOMESERVICES PENFED REALTY - New
 $585,000Active4 beds 4 baths2,692 sq. ft.
$585,000Active4 beds 4 baths2,692 sq. ft.23 Fireberry Boulevard, STAFFORD, VA 22554
MLS# VAST2043322Listed by: CENTURY 21 REDWOOD REALTY - New
 $565,000Active4 beds 3 baths3,851 sq. ft.
$565,000Active4 beds 3 baths3,851 sq. ft.2161 Aquia Dr, STAFFORD, VA 22554
MLS# VAST2043278Listed by: COLDWELL BANKER ELITE - Open Sat, 12 to 2pmNew
 $675,000Active4 beds 4 baths3,292 sq. ft.
$675,000Active4 beds 4 baths3,292 sq. ft.483 Vandegrift Rd, STAFFORD, VA 22554
MLS# VAST2040448Listed by: EXP REALTY, LLC - New
 $799,000Active4 beds 4 baths3,800 sq. ft.
$799,000Active4 beds 4 baths3,800 sq. ft.100 Determination Dr, STAFFORD, VA 22554
MLS# VAST2043304Listed by: MARAM REALTY, LLC - New
 $785,000Active4 beds 3 baths4,020 sq. ft.
$785,000Active4 beds 3 baths4,020 sq. ft.49 Dog Patch Ln, STAFFORD, VA 22554
MLS# VAST2043222Listed by: COLDWELL BANKER ELITE
