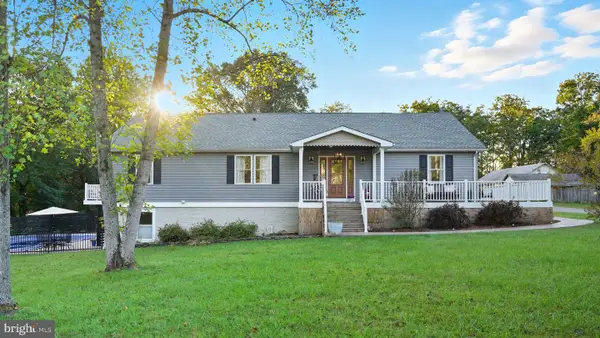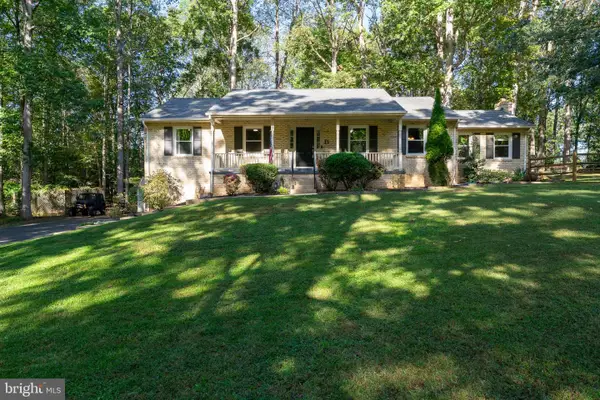65 Boundary Dr, Stafford, VA 22556
Local realty services provided by:ERA Byrne Realty
Listed by:fawn deitsch
Office:re/max gateway
MLS#:VAST2041418
Source:BRIGHTMLS
Price summary
- Price:$469,900
- Price per sq. ft.:$302.38
About this home
This all-brick ranch has been completely transformed! It is like buying new construction, but without the wait! New 14x15 deck (2025). New metal roof, new heat pump, newly remodeled kitchen with quartz countertops, new microwave and dishwasher (2024). New fixtures and updated bathrooms (2024). Refinished hardwood floors and fresh paint throughout (2024). Newer oven and fridge (2023), washer and dryer (2021/2022), and hot water heater (2017). The attic has been cleaned and reinsulated, and the crawlspace has been encapsulated. The spacious backyard backs to trees—perfect for pets, kids, or just relaxing and entertaining. The one-car garage features vaulted ceilings and loft storage. (Look for the property video and iGuide 3D tour for a virtual experience!). Beyond the property itself, the Lake Arrowhead community offers private lake access for fishing, kayaking and paddleboarding, plus a sandy beach and picnic pavilions for weekend gatherings.- with no HOA dues, you enjoy the amenities without the extra costs. Conveniently located just 7 minutes to Stafford Hospital, 5 minutes to Stafford Marketplace, and 9 miles to Downtown Stafford and the Central Park retail hub. It is rare to find a home with this much to offer—Skip the hassle of expensive renovations and enjoy an updated home from day one. Come see 65 Boundary Drive for yourself; it’s waiting to welcome you home.
Contact an agent
Home facts
- Year built:1984
- Listing ID #:VAST2041418
- Added:340 day(s) ago
- Updated:October 04, 2025 at 07:48 AM
Rooms and interior
- Bedrooms:3
- Total bathrooms:2
- Full bathrooms:2
- Living area:1,554 sq. ft.
Heating and cooling
- Cooling:Central A/C
- Heating:Heat Pump(s), Propane - Leased
Structure and exterior
- Roof:Metal
- Year built:1984
- Building area:1,554 sq. ft.
- Lot area:0.43 Acres
Utilities
- Water:Well
- Sewer:Private Septic Tank
Finances and disclosures
- Price:$469,900
- Price per sq. ft.:$302.38
- Tax amount:$3,625 (2024)
New listings near 65 Boundary Dr
- New
 $565,000Active4 beds 3 baths3,851 sq. ft.
$565,000Active4 beds 3 baths3,851 sq. ft.2161 Aquia Dr, STAFFORD, VA 22554
MLS# VAST2043278Listed by: COLDWELL BANKER ELITE - Open Sat, 12 to 2pmNew
 $675,000Active4 beds 4 baths3,292 sq. ft.
$675,000Active4 beds 4 baths3,292 sq. ft.483 Vandegrift Rd, STAFFORD, VA 22554
MLS# VAST2040448Listed by: EXP REALTY, LLC - New
 $799,000Active4 beds 4 baths3,800 sq. ft.
$799,000Active4 beds 4 baths3,800 sq. ft.100 Determination Dr, STAFFORD, VA 22554
MLS# VAST2043304Listed by: MARAM REALTY, LLC - New
 $785,000Active4 beds 3 baths4,020 sq. ft.
$785,000Active4 beds 3 baths4,020 sq. ft.49 Dog Patch Ln, STAFFORD, VA 22554
MLS# VAST2043222Listed by: COLDWELL BANKER ELITE - New
 $575,000Active4 beds 3 baths3,100 sq. ft.
$575,000Active4 beds 3 baths3,100 sq. ft.13 Carter Ln, STAFFORD, VA 22556
MLS# VAST2043286Listed by: LPT REALTY, LLC - Coming Soon
 $800,000Coming Soon4 beds 4 baths
$800,000Coming Soon4 beds 4 baths1 Granville Dr, FREDERICKSBURG, VA 22405
MLS# VAST2043274Listed by: SAMSON PROPERTIES - New
 $624,900Active4 beds 3 baths2,206 sq. ft.
$624,900Active4 beds 3 baths2,206 sq. ft.111 Hillcrest Drive, Stafford, VA 22556
MLS# 2527830Listed by: MACDOC PROPERTY MANAGEMENT, LL - Coming Soon
 $524,900Coming Soon4 beds 3 baths
$524,900Coming Soon4 beds 3 baths2016 Coast Guard Dr, STAFFORD, VA 22554
MLS# VAST2043210Listed by: REDFIN CORPORATION - Coming Soon
 $685,000Coming Soon4 beds 4 baths
$685,000Coming Soon4 beds 4 baths28 Perkins Ln, STAFFORD, VA 22554
MLS# VAST2043234Listed by: SAMSON PROPERTIES - Open Sat, 12 to 2pmNew
 $799,000Active4 beds 4 baths4,500 sq. ft.
$799,000Active4 beds 4 baths4,500 sq. ft.1688 Courthouse Rd, STAFFORD, VA 22554
MLS# VAST2043154Listed by: RE/MAX SUPERCENTER
