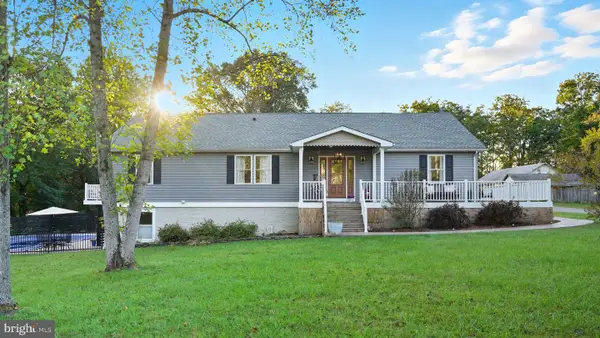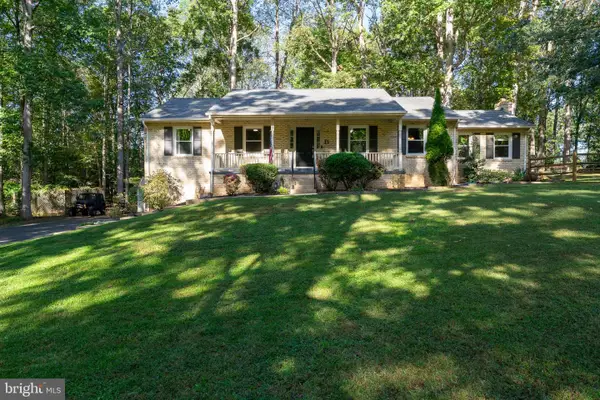991 Coastal Ave, Stafford, VA 22554
Local realty services provided by:ERA Martin Associates
991 Coastal Ave,Stafford, VA 22554
$688,700
- 5 Beds
- 4 Baths
- 2,969 sq. ft.
- Single family
- Active
Listed by:dilara juliana-daglar wentz
Office:keller williams capital properties
MLS#:VAST2041402
Source:BRIGHTMLS
Price summary
- Price:$688,700
- Price per sq. ft.:$231.96
- Monthly HOA dues:$140
About this home
Welcome to 991 Coastal Ave a beautifully cared-for 5-bedroom, 3,000+sqft home nestled on a corner lot in the heart of Embrey Mill. From the moment you step inside, you’re greeted by an open, light-filled floor plan with a spacious kitchen featuring white cabinetry, a large island, farmhouse sink, and a walk-in pantry. Upstairs, you’ll find four comfortable bedrooms, including an amazing owner’s suite with a walk-in closet, ensuite bathroom, and a added bonus wet bar ideal for starting your mornings with a quiet cup of coffee. The additional bedrooms share a full bath and offer plenty of space for everyone. The finished lower level offers a large rec room, an extra bedroom with its own ensuite bath (also accessible to guests), and storage area. Whether you need a guest suite, home office, or just more room to spread out it’s all here. Step outside to a beautifully fenced backyard with an irrigation system and with a fun and relaxed hangout area just right for summer nights under the stars. A two-car garage adds to the convenience. This home has so much more to discover!
All of this is tucked inside Embrey Mill, a vibrant, master-planned community with two pools, dog parks, a community garden, playgrounds, trails, and more. Just minutes from Publix, great restaurants, the Rouse Center, and I-95 this home offers the perfect blend of comfort, charm, and connection.
Contact an agent
Home facts
- Year built:2018
- Listing ID #:VAST2041402
- Added:60 day(s) ago
- Updated:October 04, 2025 at 12:42 AM
Rooms and interior
- Bedrooms:5
- Total bathrooms:4
- Full bathrooms:3
- Half bathrooms:1
- Living area:2,969 sq. ft.
Heating and cooling
- Cooling:Central A/C
- Heating:Central, Natural Gas
Structure and exterior
- Year built:2018
- Building area:2,969 sq. ft.
- Lot area:0.18 Acres
Utilities
- Water:Public
- Sewer:Public Sewer
Finances and disclosures
- Price:$688,700
- Price per sq. ft.:$231.96
- Tax amount:$5,087 (2024)
New listings near 991 Coastal Ave
- Open Sat, 12 to 2pmNew
 $675,000Active4 beds 4 baths3,292 sq. ft.
$675,000Active4 beds 4 baths3,292 sq. ft.483 Vandegrift Rd, STAFFORD, VA 22554
MLS# VAST2040448Listed by: EXP REALTY, LLC - Coming Soon
 $799,000Coming Soon4 beds 4 baths
$799,000Coming Soon4 beds 4 baths100 Determination Dr, STAFFORD, VA 22554
MLS# VAST2043304Listed by: MARAM REALTY, LLC - Coming Soon
 $785,000Coming Soon4 beds 3 baths
$785,000Coming Soon4 beds 3 baths49 Dog Patch Ln, STAFFORD, VA 22554
MLS# VAST2043222Listed by: COLDWELL BANKER ELITE - New
 $575,000Active4 beds 3 baths3,100 sq. ft.
$575,000Active4 beds 3 baths3,100 sq. ft.13 Carter Ln, STAFFORD, VA 22556
MLS# VAST2043286Listed by: LPT REALTY, LLC - Coming Soon
 $800,000Coming Soon4 beds 4 baths
$800,000Coming Soon4 beds 4 baths1 Granville Dr, FREDERICKSBURG, VA 22405
MLS# VAST2043274Listed by: SAMSON PROPERTIES - New
 $624,900Active4 beds 3 baths2,206 sq. ft.
$624,900Active4 beds 3 baths2,206 sq. ft.111 Hillcrest Drive, Stafford, VA 22556
MLS# 2527830Listed by: MACDOC PROPERTY MANAGEMENT, LL - Coming Soon
 $524,900Coming Soon4 beds 3 baths
$524,900Coming Soon4 beds 3 baths2016 Coast Guard Dr, STAFFORD, VA 22554
MLS# VAST2043210Listed by: REDFIN CORPORATION - Coming Soon
 $685,000Coming Soon4 beds 4 baths
$685,000Coming Soon4 beds 4 baths28 Perkins Ln, STAFFORD, VA 22554
MLS# VAST2043234Listed by: SAMSON PROPERTIES - Coming SoonOpen Sat, 12 to 2pm
 $799,000Coming Soon4 beds 4 baths
$799,000Coming Soon4 beds 4 baths1688 Courthouse Rd, STAFFORD, VA 22554
MLS# VAST2043154Listed by: RE/MAX SUPERCENTER - New
 $619,900Active4 beds 3 baths1,952 sq. ft.
$619,900Active4 beds 3 baths1,952 sq. ft.407 Apricot St, STAFFORD, VA 22554
MLS# VAST2043146Listed by: PORCH & STABLE REALTY, LLC
