413 Aylor Grubbs Ave, STANLEY, VA 22851
Local realty services provided by:ERA Liberty Realty
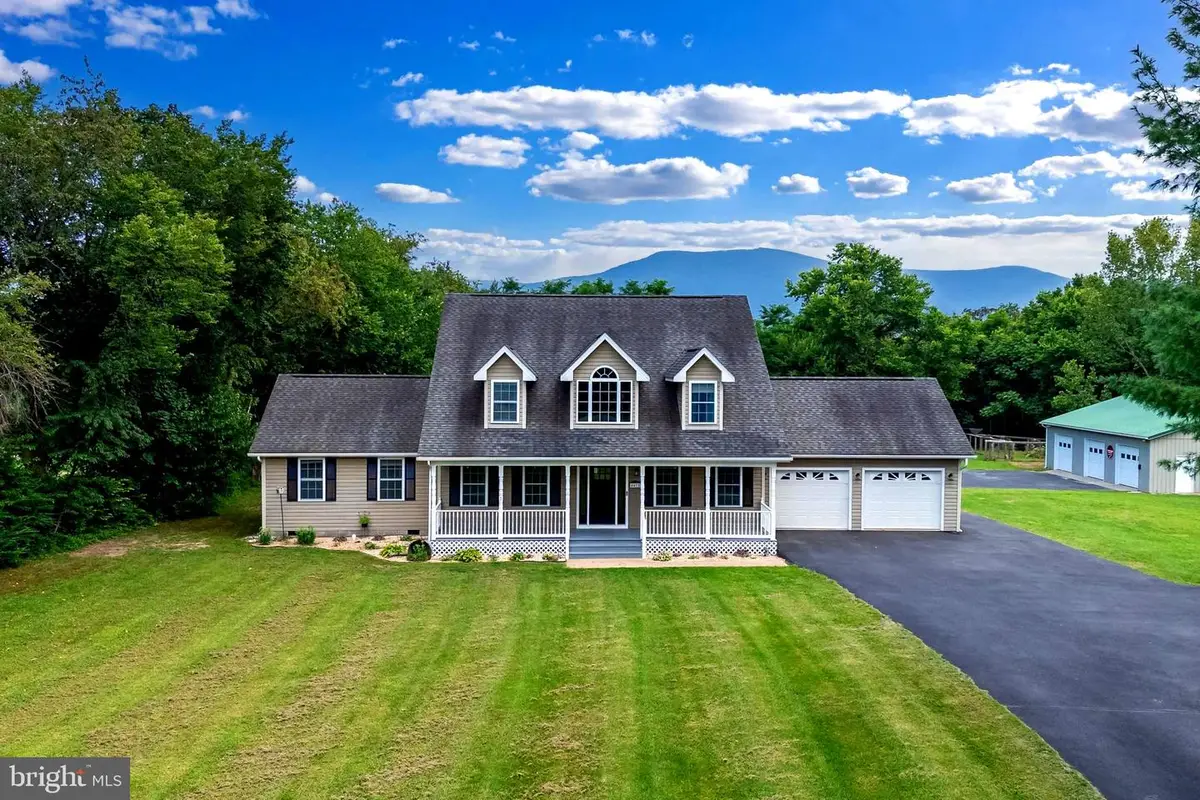


413 Aylor Grubbs Ave,STANLEY, VA 22851
$599,000
- 5 Beds
- 3 Baths
- 2,774 sq. ft.
- Single family
- Active
Listed by:lauren s reed
Office:funkhouser real estate group
MLS#:VAPA2005260
Source:BRIGHTMLS
Price summary
- Price:$599,000
- Price per sq. ft.:$215.93
About this home
Move-in ready and designed for comfort, this expansive 5-bedroom home sits on a spacious 1.7 acre lot and offers both an attached 2-car garage and a separate, detached 3-car garage/shop. With over 2,700 square feet of finished living space, there is truly room for everyone — and everything! The main level features an impressive primary suite with a roomy closet, a newly remodeled bathroom with a walk-in shower, and a double-sink vanity. You will love the fully updated kitchen, complete with granite countertops, an island with butcherblock top, stainless-steel appliances, and an enormous pantry. The home features a traditional layout yet has all the modern finishes, including a spacious dining room, inviting great room, and a versatile bonus room which is the perfect place for a home office or formal living area. An updated laundry room and guest bathroom add even more to the everyday convenience of this home. Upstairs you will find four generously sized bedrooms, a full bathroom, and a large attic providing additional storage space. Outside a paved driveway leads to the welcoming covered porch which is perfect for gatherings or quiet evenings. The rear deck and level backyard are a true oasis of solitude. The enormous, detached garage/shop offers endless possibilities and has two brand-new mini splits and even a space currently set up as a workout room! This property truly has it all — space, modern upgrades, and versatility. It is ready for its next owner to make it their home.
Contact an agent
Home facts
- Year built:2002
- Listing Id #:VAPA2005260
- Added:6 day(s) ago
- Updated:August 18, 2025 at 02:35 PM
Rooms and interior
- Bedrooms:5
- Total bathrooms:3
- Full bathrooms:2
- Half bathrooms:1
- Living area:2,774 sq. ft.
Heating and cooling
- Cooling:Central A/C, Ductless/Mini-Split
- Heating:Heat Pump - Gas BackUp, Propane - Leased, Wall Unit
Structure and exterior
- Roof:Shingle
- Year built:2002
- Building area:2,774 sq. ft.
- Lot area:1.7 Acres
Schools
- High school:PAGE COUNTY
- Middle school:PAGE COUNTY
- Elementary school:STANLEY
Utilities
- Water:Public
- Sewer:Public Sewer
Finances and disclosures
- Price:$599,000
- Price per sq. ft.:$215.93
- Tax amount:$3,405 (2025)
New listings near 413 Aylor Grubbs Ave
- New
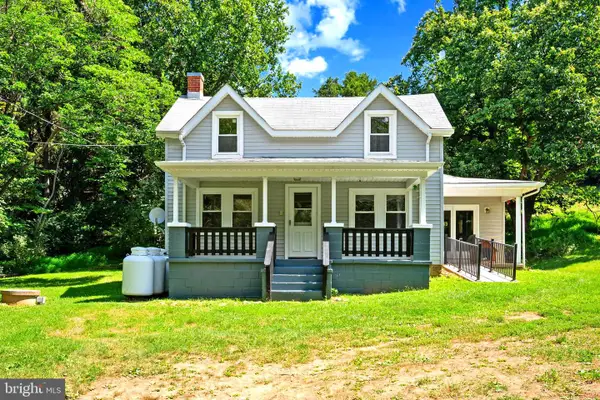 $335,000Active3 beds 2 baths1,606 sq. ft.
$335,000Active3 beds 2 baths1,606 sq. ft.145 Weakley Ln, STANLEY, VA 22851
MLS# VAPA2005266Listed by: IKON REALTY - New
 $235,000Active1 beds 1 baths478 sq. ft.
$235,000Active1 beds 1 baths478 sq. ft.568 Cliff Heights Rd, STANLEY, VA 22851
MLS# VAPA2005258Listed by: EXP REALTY, LLC - New
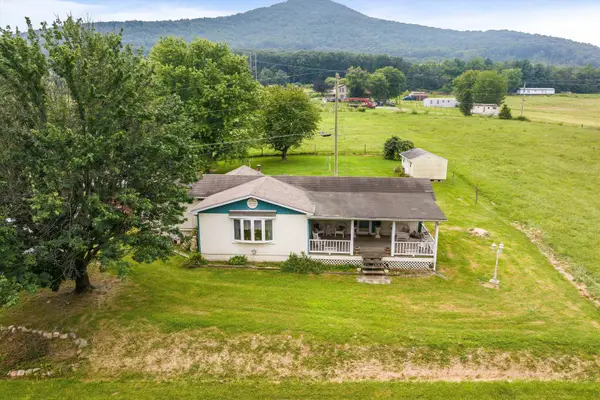 $179,900Active3 beds 2 baths1,110 sq. ft.
$179,900Active3 beds 2 baths1,110 sq. ft.481 Eldon Yates Dr, STANLEY, VA 22851
MLS# 667741Listed by: MASSANUTTEN REALTY  $349,000Active3 beds 3 baths2,264 sq. ft.
$349,000Active3 beds 3 baths2,264 sq. ft.216 Al Good Dr, STANLEY, VA 22851
MLS# 667654Listed by: MASSANUTTEN REALTY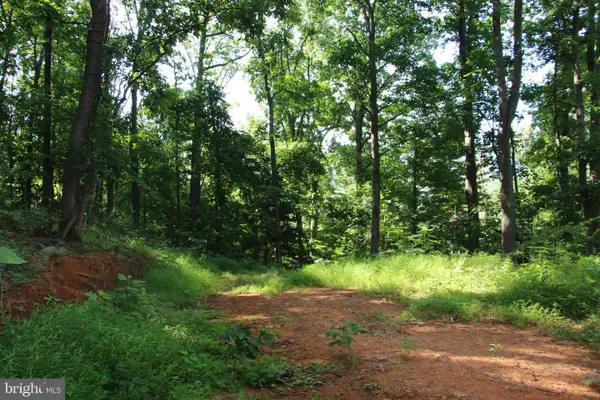 $149,500Pending33.29 Acres
$149,500Pending33.29 AcresBaxter Dr, STANLEY, VA 22851
MLS# VAPA2005218Listed by: WHITETAIL PROPERTIES REAL ESTATE, LLC $240,000Active4 beds 2 baths2,288 sq. ft.
$240,000Active4 beds 2 baths2,288 sq. ft.221 Kite Hollow Rd, STANLEY, VA 22851
MLS# VAPA2005200Listed by: INNOVATION PROPERTIES, LLC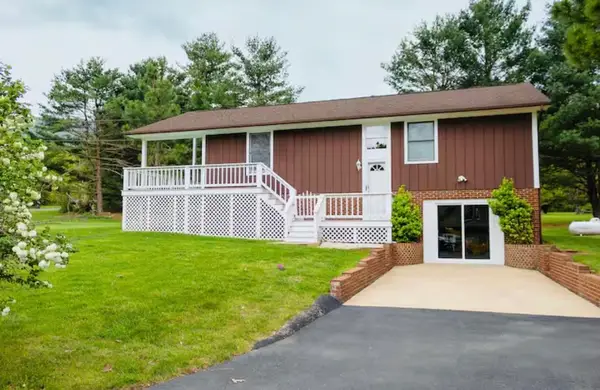 $399,900Active3 beds 3 baths2,220 sq. ft.
$399,900Active3 beds 3 baths2,220 sq. ft.4064 Pine Grove Rd, STANLEY, VA 22851
MLS# 667330Listed by: MASSANUTTEN REALTY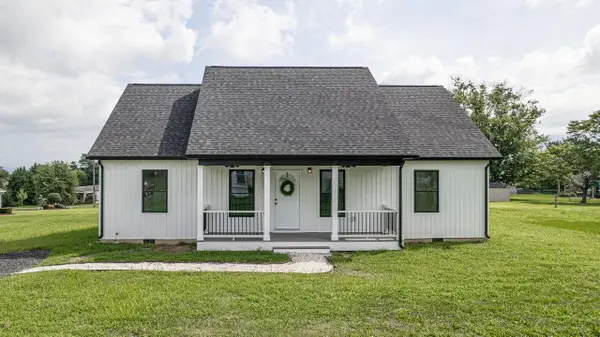 $347,000Active3 beds 2 baths1,440 sq. ft.
$347,000Active3 beds 2 baths1,440 sq. ft.551 Park Rd, STANLEY, VA 22851
MLS# 667372Listed by: KLINE MAY REALTY $90,000Active1.82 Acres
$90,000Active1.82 AcresLots G37 & G3 Lake Rd, STANLEY, VA 22851
MLS# 667268Listed by: VALLEY REALTY ASSOCIATES
