137 Belle Vista Dr, STAUNTON, VA 24401
Local realty services provided by:ERA Bill May Realty Company
137 Belle Vista Dr,STAUNTON, VA 24401
$699,000
- 5 Beds
- 4 Baths
- 3,236 sq. ft.
- Single family
- Active
Listed by:jo walling
Office:nest realty group staunton
MLS#:668653
Source:VA_HRAR
Price summary
- Price:$699,000
- Price per sq. ft.:$134.99
About this home
Welcome to your private retreat on 13 acres of peaceful serenity. Now available, this stunning home offers the perfect blend of convenience and tranquility on 13 picturesque acres. Step through the front door and into a sun-drenched living room, where large windows invite in natural light and sweeping views of your peaceful surroundings. The heart of the home is the warm and welcoming kitchen, featuring granite countertops, rich oak cabinetry, and modern, updated appliances. When it's time to unwind, your oversized primary suite provides a spacious haven for comfort and calm. Upstairs you'll find two additional bedrooms and a full bathroom, perfect for guests, a home office, or your growing family. The basement continues to show off with its large rec room, ready for watching all of your favorite sports, hosting large gatherings, or an incredible play room for kids and friends. For added peace of mind, the home features updated heating and cooling systems, plus an ultraviolet disinfecting system for the well water—comfort and safety already built in. What an incredible offering! Opportunities like this don’t come around often. Schedule your private tour today and experience the lifestyle you’ve been dreaming of. Welcome Home.
Contact an agent
Home facts
- Year built:2000
- Listing ID #:668653
- Added:2 day(s) ago
- Updated:September 06, 2025 at 02:41 PM
Rooms and interior
- Bedrooms:5
- Total bathrooms:4
- Full bathrooms:4
- Living area:3,236 sq. ft.
Heating and cooling
- Cooling:Central AC, Heat Pump
- Heating:Forced Air, Propane
Structure and exterior
- Roof:Composition Shingle
- Year built:2000
- Building area:3,236 sq. ft.
- Lot area:13.12 Acres
Schools
- High school:Buffalo Gap
- Middle school:Beverley Manor
- Elementary school:Churchville
Utilities
- Water:Individual Well
- Sewer:Septic Tank
Finances and disclosures
- Price:$699,000
- Price per sq. ft.:$134.99
- Tax amount:$3,840 (2025)
New listings near 137 Belle Vista Dr
- New
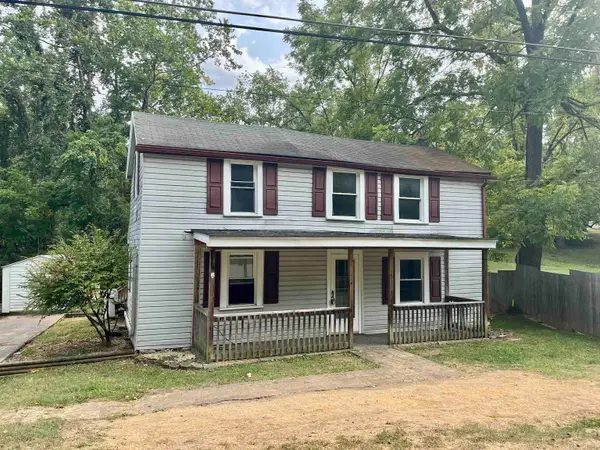 $175,000Active2 beds 1 baths1,260 sq. ft.
$175,000Active2 beds 1 baths1,260 sq. ft.537 Straith St, STAUNTON, VA 24401
MLS# 668769Listed by: WEICHERT REALTORS NANCY BEAHM REAL ESTATE - New
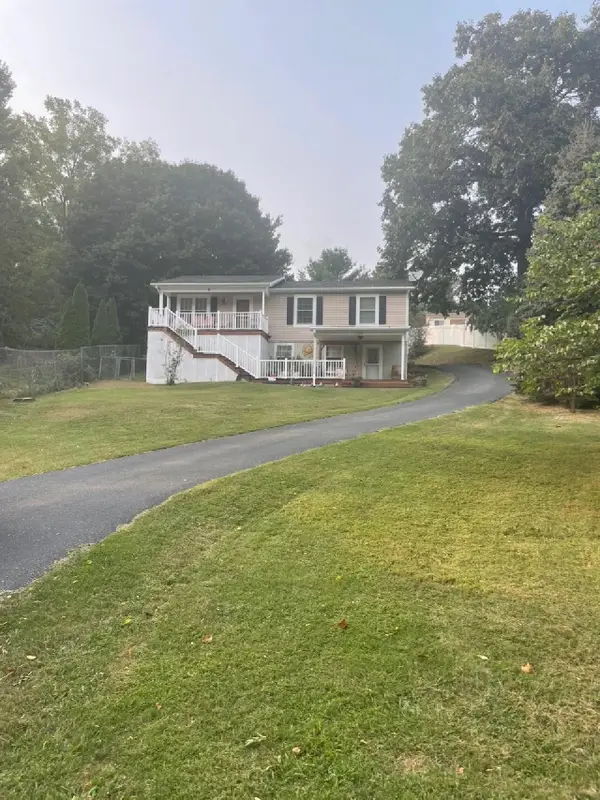 $324,900Active4 beds 3 baths1,892 sq. ft.
$324,900Active4 beds 3 baths1,892 sq. ft.506 Buttermilk Spring Rd, STAUNTON, VA 24401
MLS# 668772Listed by: WEICHERT REALTORS NANCY BEAHM REAL ESTATE - New
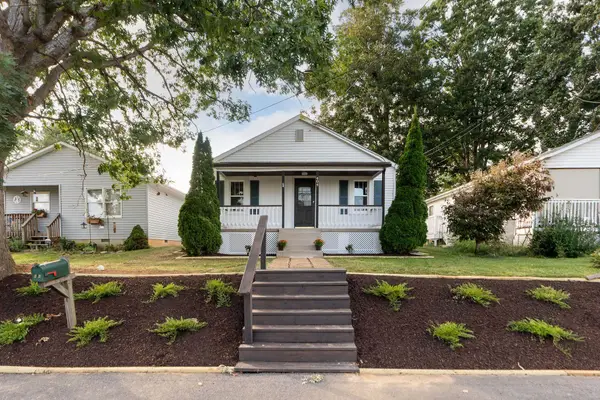 $239,900Active2 beds 1 baths934 sq. ft.
$239,900Active2 beds 1 baths934 sq. ft.404 F St, STAUNTON, VA 24401
MLS# 668673Listed by: DECKER REALTY - Open Sat, 12 to 1pmNew
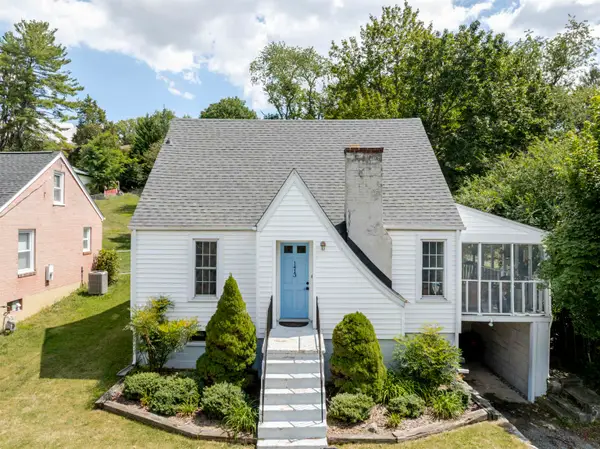 $285,000Active3 beds 2 baths1,438 sq. ft.
$285,000Active3 beds 2 baths1,438 sq. ft.1413 Springhill Rd, STAUNTON, VA 24401
MLS# 668674Listed by: EXP REALTY LLC - New
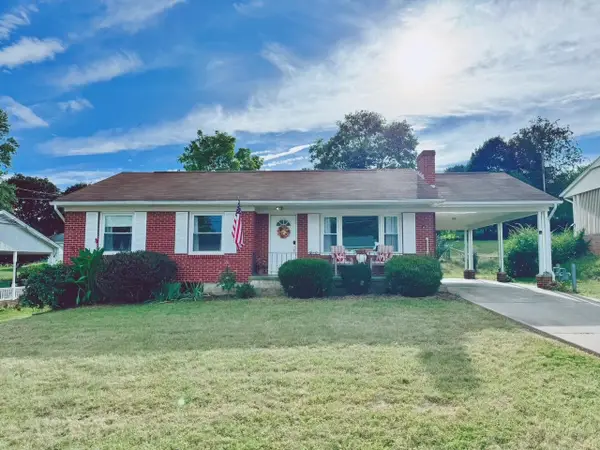 $299,900Active3 beds 2 baths1,906 sq. ft.
$299,900Active3 beds 2 baths1,906 sq. ft.210 George St, STAUNTON, VA 24401
MLS# 668705Listed by: KLINE & CO. REAL ESTATE - New
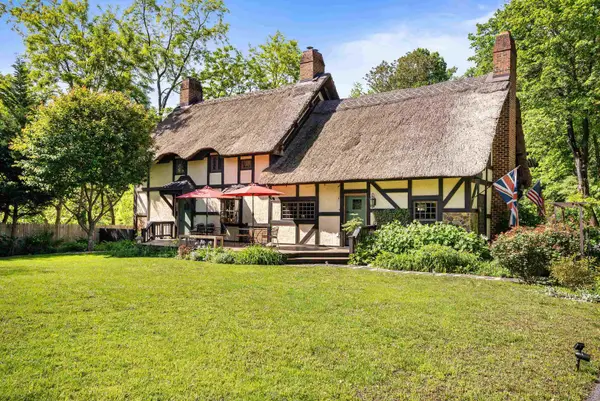 $620,000Active3 beds 4 baths2,208 sq. ft.
$620,000Active3 beds 4 baths2,208 sq. ft.950 W Beverley St, STAUNTON, VA 24401
MLS# 668681Listed by: LONG & FOSTER REAL ESTATE INC STAUNTON/WAYNESBORO - Open Sun, 1 to 3pm
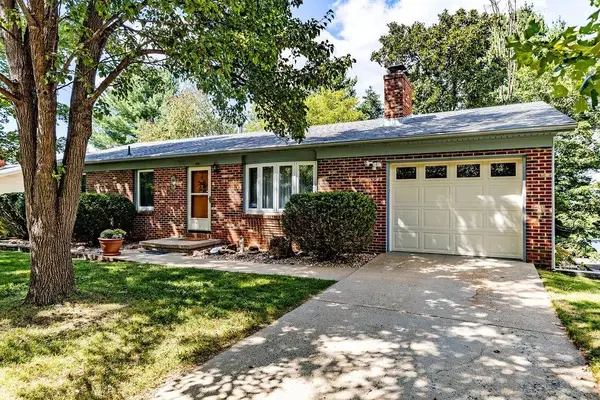 $319,900Pending3 beds 3 baths2,436 sq. ft.
$319,900Pending3 beds 3 baths2,436 sq. ft.686 Gloria Pl, STAUNTON, VA 24401
MLS# 668591Listed by: KLINE MAY REALTY, LLC - Open Sat, 12 to 2pmNew
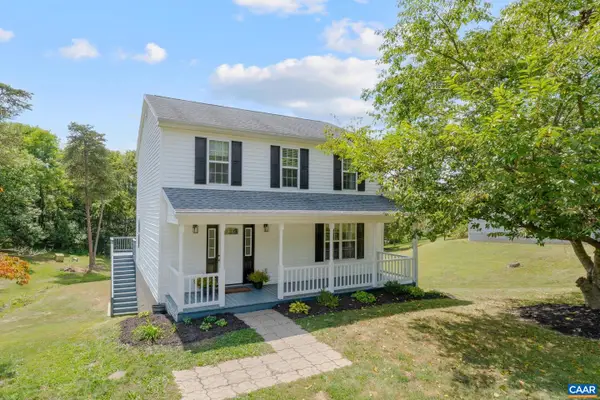 $395,000Active3 beds 3 baths2,113 sq. ft.
$395,000Active3 beds 3 baths2,113 sq. ft.22 Singing Pines Ln, STAUNTON, VA 24401
MLS# 668581Listed by: NEST REALTY GROUP 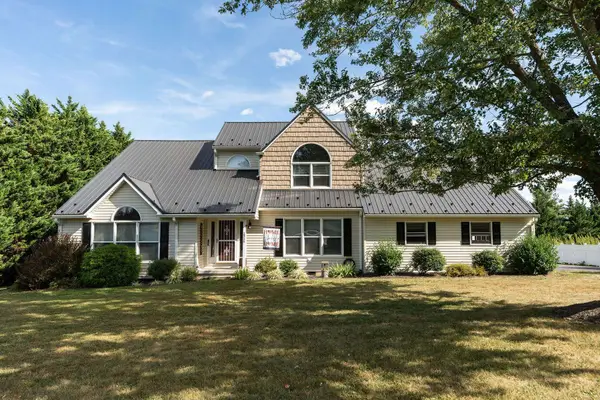 $469,900Pending4 beds 3 baths2,408 sq. ft.
$469,900Pending4 beds 3 baths2,408 sq. ft.2926 Lee Jackson Hwy, STAUNTON, VA 24401
MLS# 668509Listed by: DECKER REALTY
