1413 Springhill Rd, STAUNTON, VA 24401
Local realty services provided by:ERA Bill May Realty Company
1413 Springhill Rd,STAUNTON, VA 24401
$285,000
- 3 Beds
- 2 Baths
- 1,438 sq. ft.
- Single family
- Active
Listed by:sophie trainum
Office:exp realty llc.
MLS#:668674
Source:VA_HRAR
Price summary
- Price:$285,000
- Price per sq. ft.:$131.58
About this home
Welcome to 1413 Springhill Road - a bright, charming, move-in ready Staunton cutie available under $300k. All the character of a 1940s cottage with original hardwood floors AND the convenience of updated, modern living spaces. The fully renovated kitchen offers a home cook’s dream - quartz countertops, stainless steel appliances, and butcher block work space. Enjoy main-level living with the primary bedroom, bathroom, and laundry all on the first floor. Upstairs offers two additional bedrooms and a half-bath, ideal bonus work-from-home or studio space. Spend slow mornings with coffee and your plants on the screened-in porch and evenings gathered in the backyard on the updated Trex deck, surrounded by raised garden beds and a bluestone fire pit. The basement offers convenient storage or workshop space, and walks out to the carport and driveway. Additional parking available in the rear. All just a short walk to Gypsy Hill Park and the best of Downtown Staunton’s restaurants, shops, and music! Year built is estimated.
Contact an agent
Home facts
- Year built:1945
- Listing ID #:668674
- Added:2 day(s) ago
- Updated:September 07, 2025 at 02:42 PM
Rooms and interior
- Bedrooms:3
- Total bathrooms:2
- Full bathrooms:1
- Half bathrooms:1
- Living area:1,438 sq. ft.
Heating and cooling
- Cooling:Window Unit(s)
- Heating:Forced Air, Natural Gas
Structure and exterior
- Roof:Composition Shingle
- Year built:1945
- Building area:1,438 sq. ft.
- Lot area:0.2 Acres
Schools
- High school:STAUNTON
- Middle school:Shelburne
- Elementary school:T.C. McSwain
Utilities
- Water:Public Water
- Sewer:Public Sewer
Finances and disclosures
- Price:$285,000
- Price per sq. ft.:$131.58
- Tax amount:$2,003 (2024)
New listings near 1413 Springhill Rd
- New
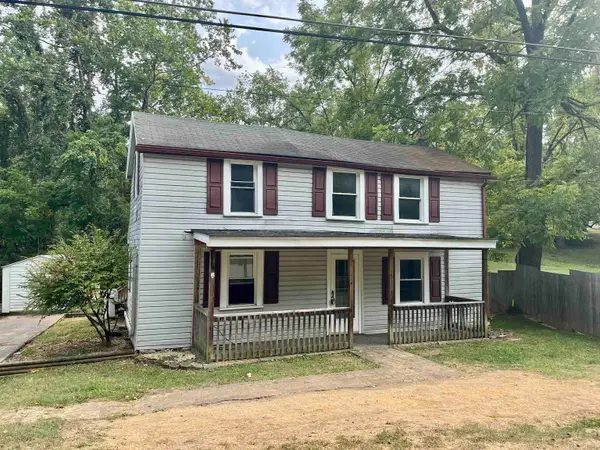 $175,000Active2 beds 1 baths1,260 sq. ft.
$175,000Active2 beds 1 baths1,260 sq. ft.537 Straith St, STAUNTON, VA 24401
MLS# 668769Listed by: WEICHERT REALTORS NANCY BEAHM REAL ESTATE - New
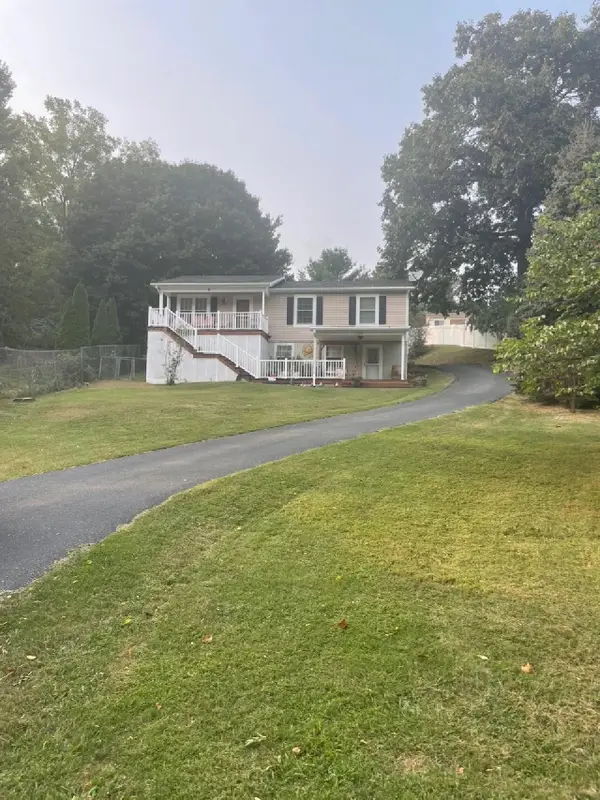 $324,900Active4 beds 3 baths1,892 sq. ft.
$324,900Active4 beds 3 baths1,892 sq. ft.506 Buttermilk Spring Rd, STAUNTON, VA 24401
MLS# 668772Listed by: WEICHERT REALTORS NANCY BEAHM REAL ESTATE - New
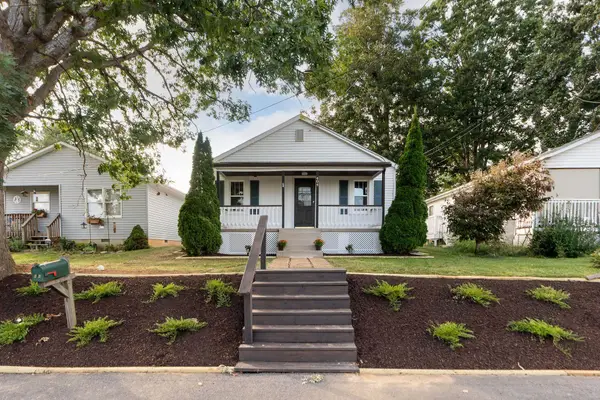 $239,900Active2 beds 1 baths934 sq. ft.
$239,900Active2 beds 1 baths934 sq. ft.404 F St, STAUNTON, VA 24401
MLS# 668673Listed by: DECKER REALTY - New
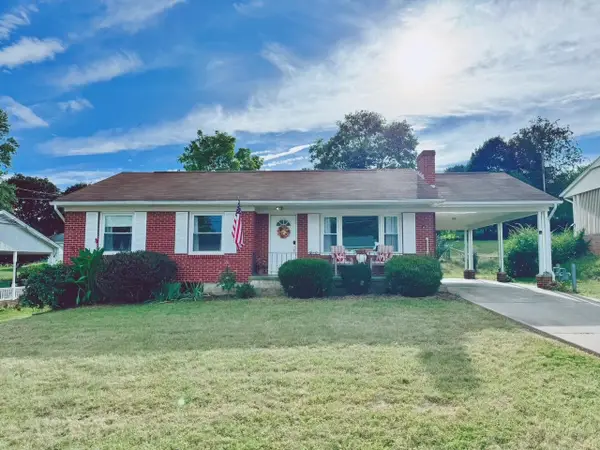 $299,900Active3 beds 2 baths1,906 sq. ft.
$299,900Active3 beds 2 baths1,906 sq. ft.210 George St, STAUNTON, VA 24401
MLS# 668705Listed by: KLINE & CO. REAL ESTATE - New
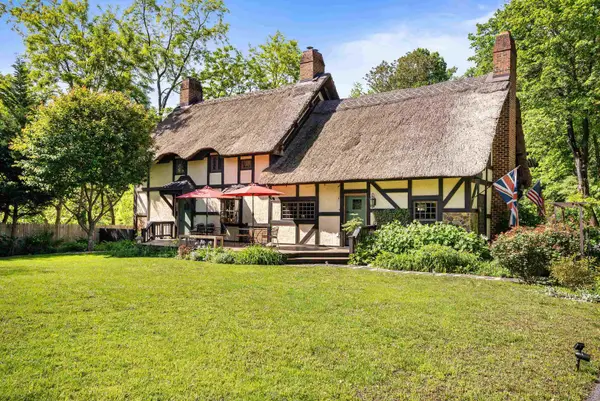 $620,000Active3 beds 4 baths2,208 sq. ft.
$620,000Active3 beds 4 baths2,208 sq. ft.950 W Beverley St, STAUNTON, VA 24401
MLS# 668681Listed by: LONG & FOSTER REAL ESTATE INC STAUNTON/WAYNESBORO - New
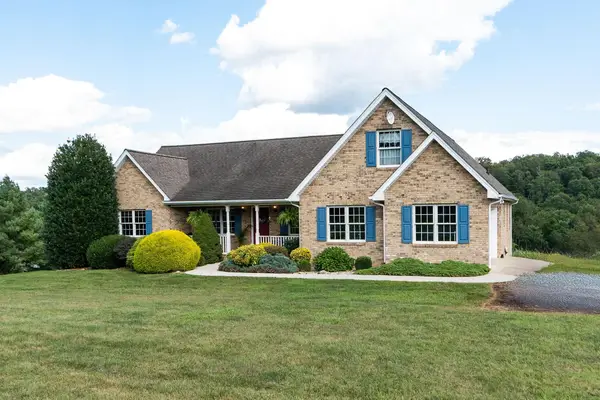 $699,000Active5 beds 4 baths3,236 sq. ft.
$699,000Active5 beds 4 baths3,236 sq. ft.137 Belle Vista Dr, STAUNTON, VA 24401
MLS# 668653Listed by: NEST REALTY GROUP STAUNTON - Open Sun, 1 to 3pm
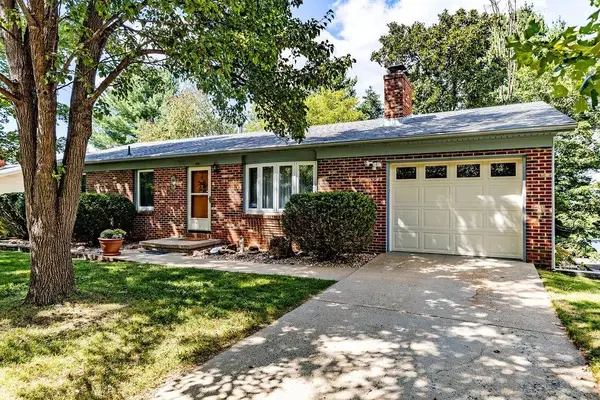 $319,900Pending3 beds 3 baths2,436 sq. ft.
$319,900Pending3 beds 3 baths2,436 sq. ft.686 Gloria Pl, STAUNTON, VA 24401
MLS# 668591Listed by: KLINE MAY REALTY, LLC - New
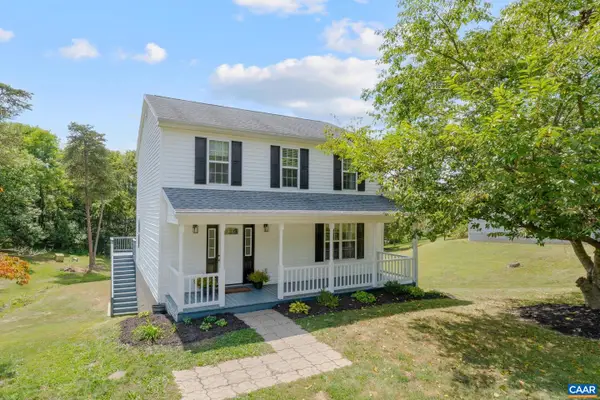 $395,000Active3 beds 3 baths2,113 sq. ft.
$395,000Active3 beds 3 baths2,113 sq. ft.22 Singing Pines Ln, STAUNTON, VA 24401
MLS# 668581Listed by: NEST REALTY GROUP 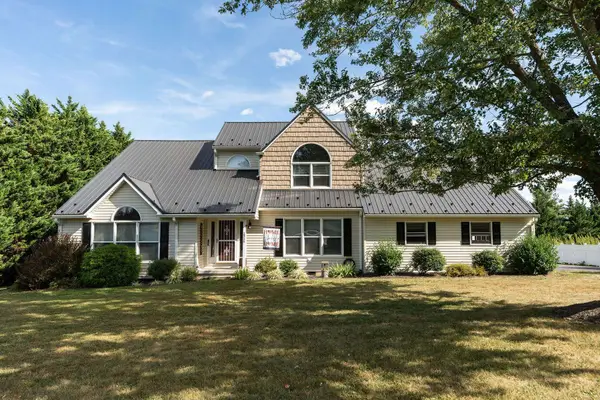 $469,900Pending4 beds 3 baths2,408 sq. ft.
$469,900Pending4 beds 3 baths2,408 sq. ft.2926 Lee Jackson Hwy, STAUNTON, VA 24401
MLS# 668509Listed by: DECKER REALTY
