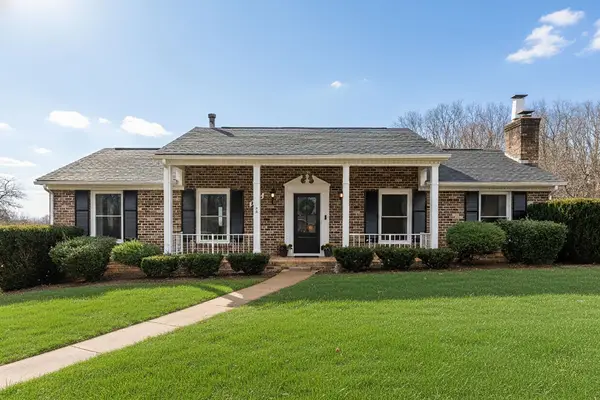448 Stuarts Draft Hwy, Staunton, VA 24401
Local realty services provided by:ERA Bill May Realty Company
448 Stuarts Draft Hwy,Staunton, VA 24401
$995,000
- 3 Beds
- 3 Baths
- 2,533 sq. ft.
- Single family
- Pending
Listed by: hearthstone realty group team
Office: nest realty group staunton
MLS#:668141
Source:VA_HRAR
Price summary
- Price:$995,000
- Price per sq. ft.:$200.04
About this home
Brick one-level home on 20 acres of open grazing land with barns, workshops, and Blue Ridge Mountain views. The great room combines kitchen and living spaces with an eat-in kitchen offering bar seating and space for a table. Three generous bedrooms plus a flexible room for a 4th bedroom, office, or hobby space, and a bonus room upstairs with a closet. Full unfinished basement with endless potential for future expansion. The property features a 120x50 pole barn, a 60x40 pole barn with 24x24 workshop area and 14' garage door, plus a 60x40 barn with 6 stalls/pens, head chute, wash station, office, water, and electric. Perfect for raising cattle, sheep, alpacas, goats, or horses. The barns offer versatile storage for hay, farm equipment, vehicles, or even campers. Two electric meters—one for the home and one for the barns. Breathtaking sunrise and sunset views make this a true rural retreat, with all the infrastructure in place for a working farm or peaceful country living.
Contact an agent
Home facts
- Year built:2007
- Listing ID #:668141
- Added:95 day(s) ago
- Updated:November 25, 2025 at 08:27 AM
Rooms and interior
- Bedrooms:3
- Total bathrooms:3
- Full bathrooms:2
- Half bathrooms:1
- Living area:2,533 sq. ft.
Heating and cooling
- Cooling:Central AC, Heat Pump
- Heating:Heat Pump
Structure and exterior
- Roof:Architectural Style
- Year built:2007
- Building area:2,533 sq. ft.
- Lot area:20.46 Acres
Schools
- High school:Riverheads
- Middle school:Riverheads
- Elementary school:Riverheads
Utilities
- Water:Individual Well
- Sewer:Installed Conventional
Finances and disclosures
- Price:$995,000
- Price per sq. ft.:$200.04
- Tax amount:$3,615 (2024)
New listings near 448 Stuarts Draft Hwy
- New
 $265,000Active3 beds 2 baths1,092 sq. ft.
$265,000Active3 beds 2 baths1,092 sq. ft.444 Peach St, STAUNTON, VA 24401
MLS# 671375Listed by: EXP REALTY LLC - New
 $285,000Active3 beds 2 baths1,080 sq. ft.
$285,000Active3 beds 2 baths1,080 sq. ft.2405 Fifth St, STAUNTON, VA 24401
MLS# 671361Listed by: NEST REALTY GROUP STAUNTON - New
 $389,950Active4 beds 3 baths2,131 sq. ft.
$389,950Active4 beds 3 baths2,131 sq. ft.208 Wexford St, STAUNTON, VA 24401
MLS# 671325Listed by: R. FRALIN & ASSOCIATES - New
 $389,950Active4 beds 3 baths2,164 sq. ft.
$389,950Active4 beds 3 baths2,164 sq. ft.206 Wexford St, STAUNTON, VA 24401
MLS# 671328Listed by: R. FRALIN & ASSOCIATES - New
 $184,900Active2 beds 2 baths1,006 sq. ft.
$184,900Active2 beds 2 baths1,006 sq. ft.500 Winchester Ave #B2, STAUNTON, VA 24401
MLS# 671333Listed by: RE/MAX ADVANTAGE-WAYNESBORO - New
 $210,000Active3 beds 2 baths1,242 sq. ft.
$210,000Active3 beds 2 baths1,242 sq. ft.440 Jersey St, STAUNTON, VA 24401
MLS# 671335Listed by: PREMIER PROPERTIES - New
 $299,000Active3 beds 2 baths1,300 sq. ft.
$299,000Active3 beds 2 baths1,300 sq. ft.815 Rutherford St, STAUNTON, VA 24401
MLS# 671356Listed by: RE/MAX ADVANTAGE-WAYNESBORO - New
 $724,900Active3 beds 3 baths2,803 sq. ft.
$724,900Active3 beds 3 baths2,803 sq. ft.98 Mitchell Ln, STAUNTON, VA 24401
MLS# 671277Listed by: LONG & FOSTER REAL ESTATE INC STAUNTON/WAYNESBORO - New
 $449,990Active4 beds 2 baths1,698 sq. ft.
$449,990Active4 beds 2 baths1,698 sq. ft.LOT 37 Heather Ln, STAUNTON, VA 24401
MLS# 671287Listed by: D.R. HORTON REALTY OF VIRGINIA LLC - New
 $398,000Active3 beds 3 baths2,274 sq. ft.
$398,000Active3 beds 3 baths2,274 sq. ft.1222 Pinehurst Rd, STAUNTON, VA 24401
MLS# 671308Listed by: REAL BROKER LLC
