101 Cottonwood Ave, Stephens City, VA 22655
Local realty services provided by:ERA Byrne Realty
101 Cottonwood Ave,Stephens City, VA 22655
$399,999
- 4 Beds
- 3 Baths
- 2,285 sq. ft.
- Single family
- Pending
Listed by:tasha belford myers
Office:re/max roots
MLS#:VAFV2036806
Source:BRIGHTMLS
Price summary
- Price:$399,999
- Price per sq. ft.:$175.05
- Monthly HOA dues:$10.42
About this home
Welcome to your next chapter in Frederick Woods!
This beautifully maintained 4-bedroom, 2½-bath split-foyer combines comfort, style, and thoughtful updates throughout. Enjoy a fully finished basement that can become your dream space, whether a man cave, gaming lounge, craft studio, or anything you can imagine.
Upgrades you’ll appreciate:
Brand new stainless steel appliances, including a washer and dryer
HVAC replaced in 2023 for year-round comfort
Roof replaced in 2018 for long-lasting peace of mind
Tankless water heater (2018) for endless hot showers
Gorgeous built-ins in the living room add both charm and functionality.
Luxury vinyl plank flooring throughout creates a sleek, low-maintenance style.
A fenced yard with a storage shed is ideal for pets, gardening, or hobbies.
Located just steps away from all local schools, close to shopping, and with quick access to Route 81.
This move-in-ready home has everything you’re looking for. Schedule your showing today!
Contact an agent
Home facts
- Year built:1993
- Listing ID #:VAFV2036806
- Added:48 day(s) ago
- Updated:November 01, 2025 at 10:20 AM
Rooms and interior
- Bedrooms:4
- Total bathrooms:3
- Full bathrooms:2
- Half bathrooms:1
- Living area:2,285 sq. ft.
Heating and cooling
- Cooling:Central A/C
- Heating:Forced Air, Natural Gas
Structure and exterior
- Roof:Architectural Shingle
- Year built:1993
- Building area:2,285 sq. ft.
- Lot area:0.22 Acres
Schools
- High school:SHERANDO
- Middle school:ROBERT E. AYLOR
- Elementary school:BASS-HOOVER
Utilities
- Water:Public
- Sewer:Public Sewer
Finances and disclosures
- Price:$399,999
- Price per sq. ft.:$175.05
- Tax amount:$1,460 (2019)
New listings near 101 Cottonwood Ave
- New
 $498,000Active4 beds 3 baths2,128 sq. ft.
$498,000Active4 beds 3 baths2,128 sq. ft.107 Fancy Ct, STEPHENS CITY, VA 22655
MLS# VAFV2037700Listed by: UNITED REAL ESTATE - New
 $269,900Active2 beds 2 baths1,000 sq. ft.
$269,900Active2 beds 2 baths1,000 sq. ft.129 Woodridge Ct, STEPHENS CITY, VA 22655
MLS# VAFV2037796Listed by: RE/MAX ONE SOLUTIONS - New
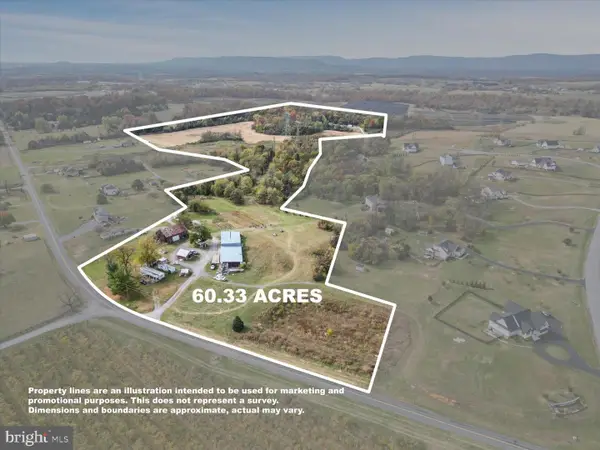 Listed by ERA$575,000Active60.33 Acres
Listed by ERA$575,000Active60.33 Acres458 Hites Rd, STEPHENS CITY, VA 22655
MLS# VAFV2037666Listed by: ERA OAKCREST REALTY, INC. - New
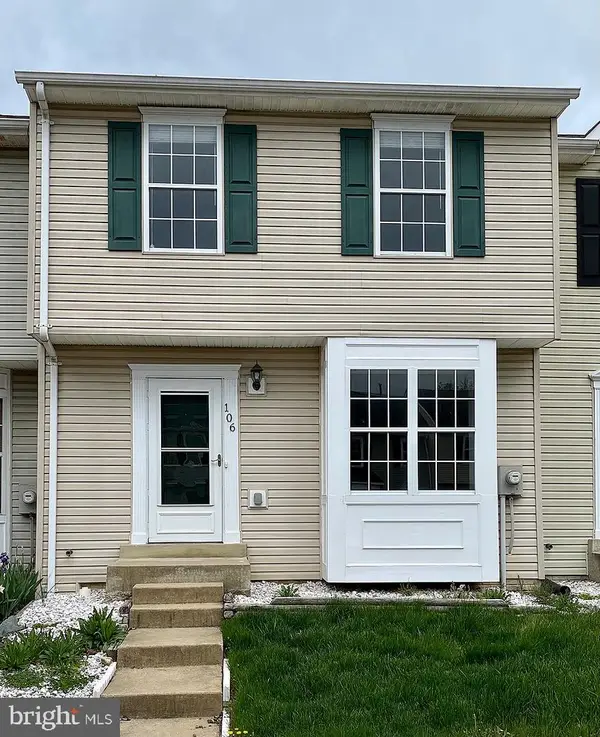 $310,000Active3 beds 2 baths1,600 sq. ft.
$310,000Active3 beds 2 baths1,600 sq. ft.106 Peridot Pl, STEPHENS CITY, VA 22655
MLS# VAFV2037632Listed by: CENTURY 21 REDWOOD REALTY - New
 $269,900Active2 beds 2 baths1,000 sq. ft.
$269,900Active2 beds 2 baths1,000 sq. ft.513 Buckingham Dr, STEPHENS CITY, VA 22655
MLS# VAFV2037774Listed by: SAMSON PROPERTIES - New
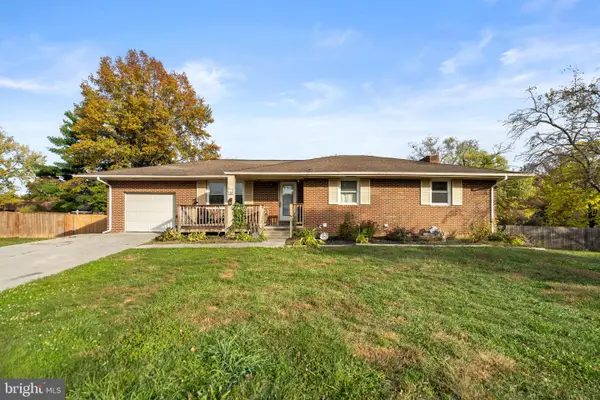 $250,000Active3 beds 2 baths2,363 sq. ft.
$250,000Active3 beds 2 baths2,363 sq. ft.107 Amherst Ct, STEPHENS CITY, VA 22655
MLS# VAFV2037400Listed by: KELLER WILLIAMS REALTY - Coming Soon
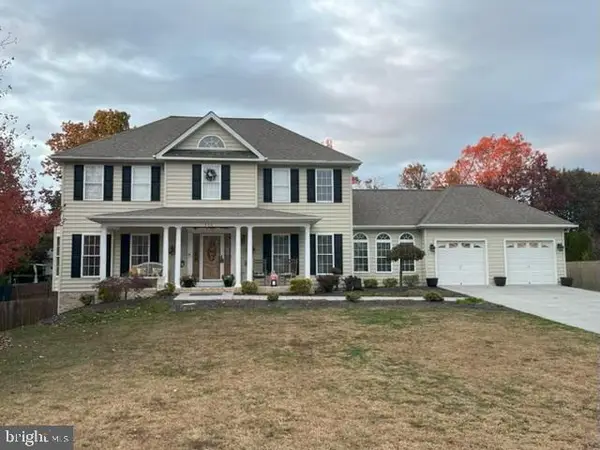 $565,000Coming Soon5 beds 4 baths
$565,000Coming Soon5 beds 4 baths112 Lucy Long Ct, STEPHENS CITY, VA 22655
MLS# VAFV2037736Listed by: RE/MAX ROOTS - Open Sat, 1 to 4pmNew
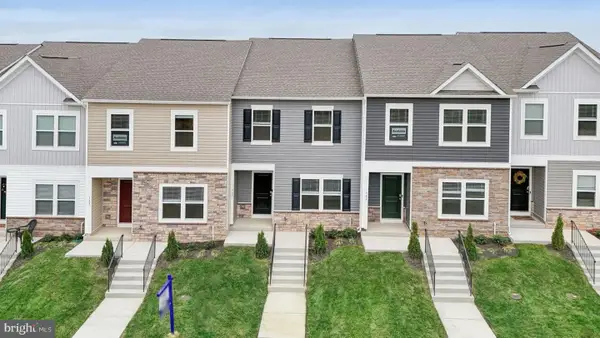 $349,990Active3 beds 3 baths1,509 sq. ft.
$349,990Active3 beds 3 baths1,509 sq. ft.167 Tigney Dr, STEPHENS CITY, VA 22655
MLS# VAFV2037716Listed by: D R HORTON REALTY OF VIRGINIA LLC - New
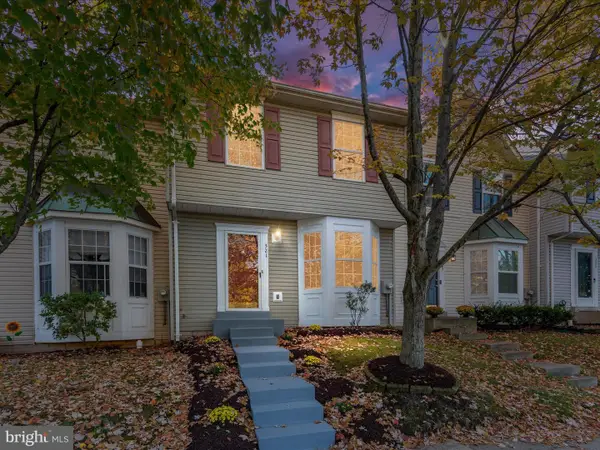 $329,000Active3 beds 4 baths1,984 sq. ft.
$329,000Active3 beds 4 baths1,984 sq. ft.321 Sherando Cir, STEPHENS CITY, VA 22655
MLS# VAFV2037652Listed by: SAMSON PROPERTIES - New
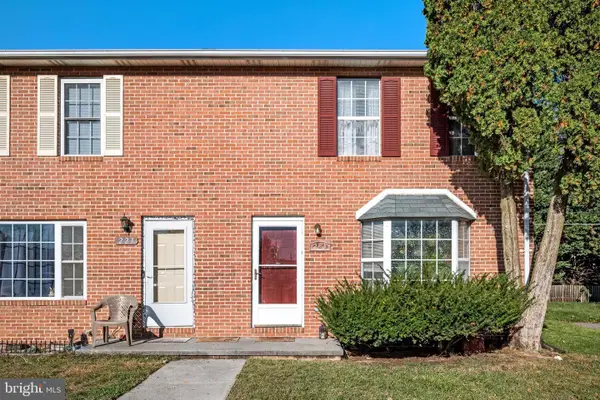 $276,900Active3 beds 2 baths1,200 sq. ft.
$276,900Active3 beds 2 baths1,200 sq. ft.225 Nottoway Dr, STEPHENS CITY, VA 22655
MLS# VAFV2037316Listed by: MARKETPLACE REALTY
