5051 Barley Dr, Stephens City, VA 22655
Local realty services provided by:ERA OakCrest Realty, Inc.
Listed by:
- Tiffany Hunter(540) 450 - 1272ERA OakCrest Realty, Inc.
- Tracie Clawson(540) 450 - 1273ERA OakCrest Realty, Inc.
MLS#:VAFV2036710
Source:BRIGHTMLS
Price summary
- Price:$399,000
- Price per sq. ft.:$221.67
About this home
Completely Renovated & Move-In Ready! Welcome to 5051 Barley Drive, a stunning split-foyer home on a spacious 0.40-acre lot in the heart of Stephens City. This property has been fully renovated from top to bottom with no detail overlooked.
Interior Highlights: Fresh paint and brand-new flooring throughout, Updated bathrooms with modern finishes, Beautiful kitchen with granite countertops, new cabinetry, and stainless steel appliances, plus a Bright and open layout perfect for everyday living. Major System Upgrades: New roof (2023), New HVAC system (2023), New deck (2025). Exterior Features: New siding and gutters, Freshly sealed paved driveway, New landscaping for enhanced curb appeal, Partially fenced backyard backing to peaceful farmland offering privacy and a serene setting.
Enjoy the perfect blend of modern updates and small-town charm, all within minutes of Main Street Stephens City, commuter routes, shops, and restaurants. All that’s left to do is move in and make it yours.
(Note: Some photos are virtually staged)
Contact an agent
Home facts
- Year built:1974
- Listing ID #:VAFV2036710
- Added:49 day(s) ago
- Updated:November 01, 2025 at 07:28 AM
Rooms and interior
- Bedrooms:4
- Total bathrooms:2
- Full bathrooms:2
- Living area:1,800 sq. ft.
Heating and cooling
- Cooling:Central A/C
- Heating:Electric, Heat Pump(s)
Structure and exterior
- Roof:Architectural Shingle
- Year built:1974
- Building area:1,800 sq. ft.
- Lot area:0.41 Acres
Schools
- High school:SHERANDO
- Middle school:ROBERT E. AYLOR
- Elementary school:MIDDLETOWN
Utilities
- Water:Public
- Sewer:Public Sewer
Finances and disclosures
- Price:$399,000
- Price per sq. ft.:$221.67
- Tax amount:$1,731 (2025)
New listings near 5051 Barley Dr
- New
 $498,000Active4 beds 3 baths2,128 sq. ft.
$498,000Active4 beds 3 baths2,128 sq. ft.107 Fancy Ct, STEPHENS CITY, VA 22655
MLS# VAFV2037700Listed by: UNITED REAL ESTATE - New
 $269,900Active2 beds 2 baths1,000 sq. ft.
$269,900Active2 beds 2 baths1,000 sq. ft.129 Woodridge Ct, STEPHENS CITY, VA 22655
MLS# VAFV2037796Listed by: RE/MAX ONE SOLUTIONS - New
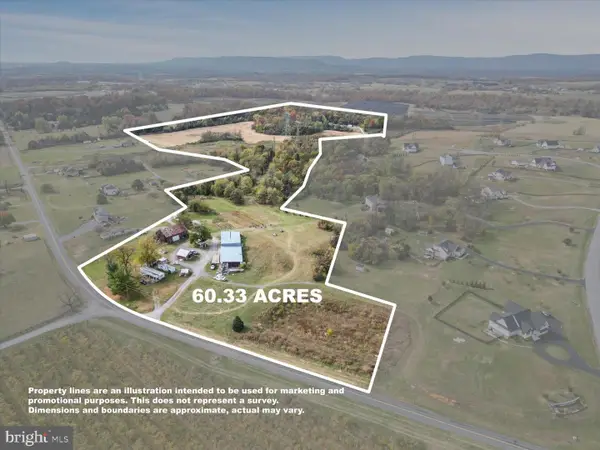 Listed by ERA$575,000Active60.33 Acres
Listed by ERA$575,000Active60.33 Acres458 Hites Rd, STEPHENS CITY, VA 22655
MLS# VAFV2037666Listed by: ERA OAKCREST REALTY, INC. - New
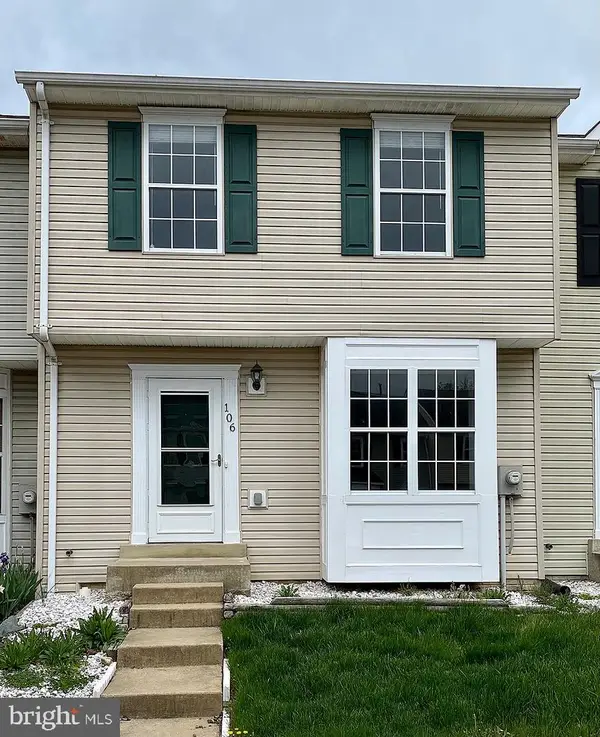 $310,000Active3 beds 2 baths1,600 sq. ft.
$310,000Active3 beds 2 baths1,600 sq. ft.106 Peridot Pl, STEPHENS CITY, VA 22655
MLS# VAFV2037632Listed by: CENTURY 21 REDWOOD REALTY - New
 $269,900Active2 beds 2 baths1,000 sq. ft.
$269,900Active2 beds 2 baths1,000 sq. ft.513 Buckingham Dr, STEPHENS CITY, VA 22655
MLS# VAFV2037774Listed by: SAMSON PROPERTIES - New
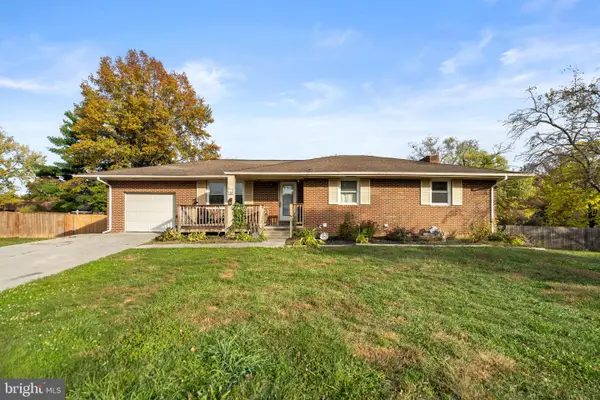 $250,000Active3 beds 2 baths2,363 sq. ft.
$250,000Active3 beds 2 baths2,363 sq. ft.107 Amherst Ct, STEPHENS CITY, VA 22655
MLS# VAFV2037400Listed by: KELLER WILLIAMS REALTY - Coming Soon
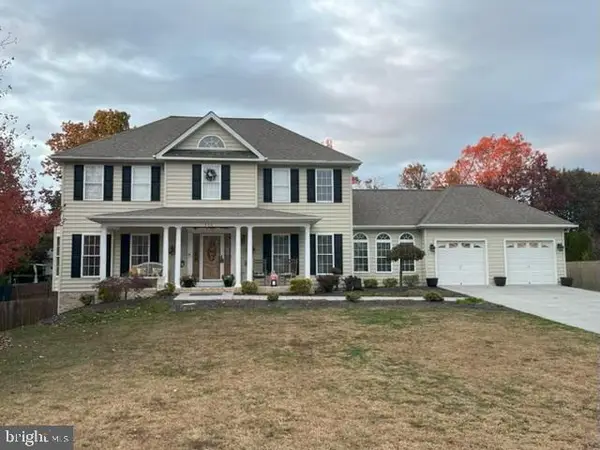 $565,000Coming Soon5 beds 4 baths
$565,000Coming Soon5 beds 4 baths112 Lucy Long Ct, STEPHENS CITY, VA 22655
MLS# VAFV2037736Listed by: RE/MAX ROOTS - Open Sat, 1 to 4pmNew
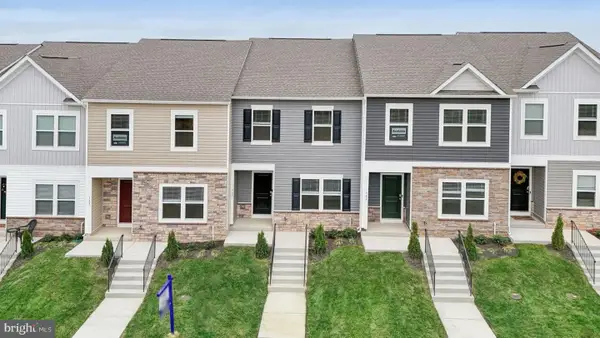 $349,990Active3 beds 3 baths1,509 sq. ft.
$349,990Active3 beds 3 baths1,509 sq. ft.167 Tigney Dr, STEPHENS CITY, VA 22655
MLS# VAFV2037716Listed by: D R HORTON REALTY OF VIRGINIA LLC - New
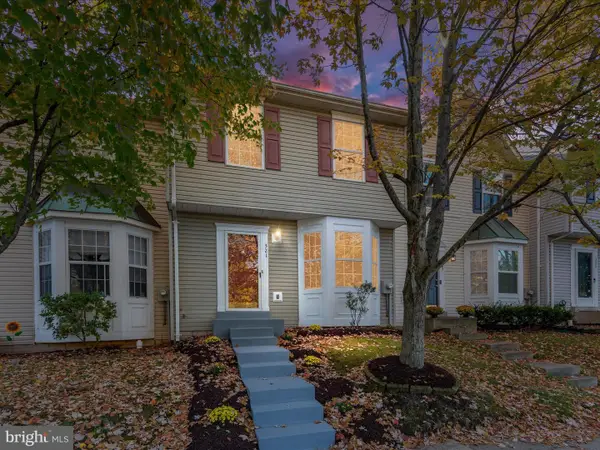 $329,000Active3 beds 4 baths1,984 sq. ft.
$329,000Active3 beds 4 baths1,984 sq. ft.321 Sherando Cir, STEPHENS CITY, VA 22655
MLS# VAFV2037652Listed by: SAMSON PROPERTIES - New
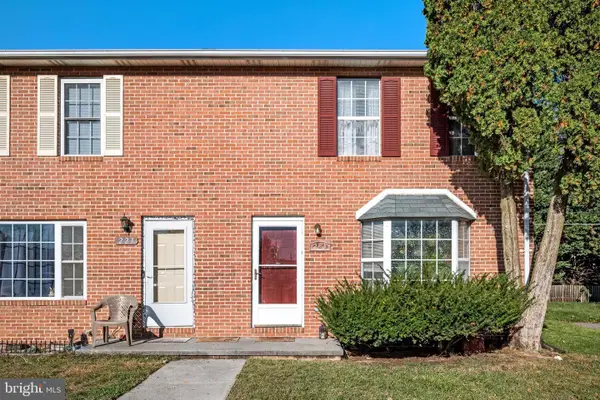 $276,900Active3 beds 2 baths1,200 sq. ft.
$276,900Active3 beds 2 baths1,200 sq. ft.225 Nottoway Dr, STEPHENS CITY, VA 22655
MLS# VAFV2037316Listed by: MARKETPLACE REALTY
