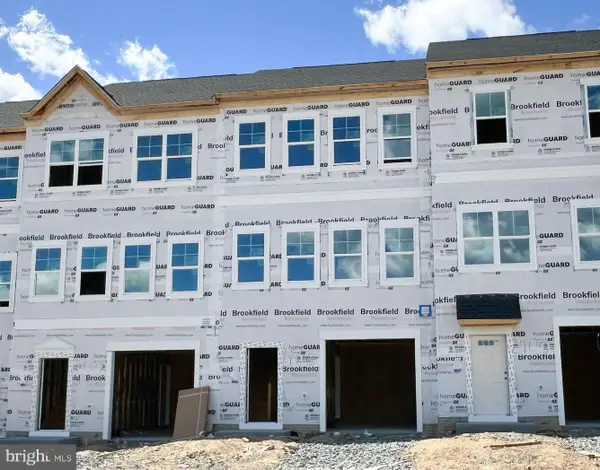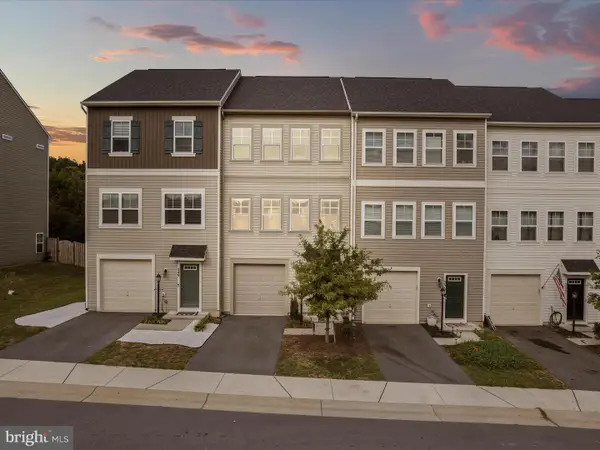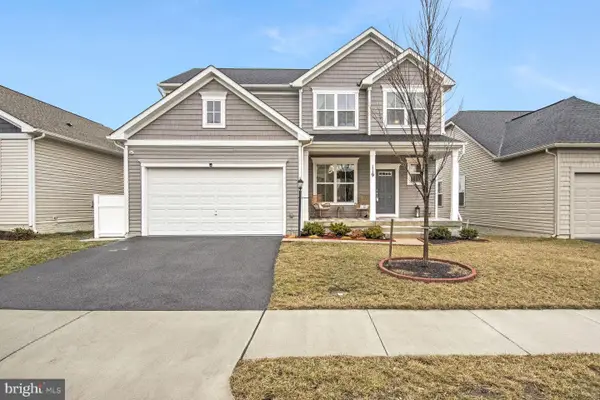218 Patchwork Dr, Stephenson, VA 22656
Local realty services provided by:ERA Central Realty Group
218 Patchwork Dr,Stephenson, VA 22656
$425,000
- 3 Beds
- 4 Baths
- 2,694 sq. ft.
- Townhouse
- Pending
Listed by:dana j ashlock
Office:samson properties
MLS#:VAFV2035846
Source:BRIGHTMLS
Price summary
- Price:$425,000
- Price per sq. ft.:$157.76
- Monthly HOA dues:$168
About this home
Welcome to 218 Patchwork Drive in the Ramie Corner section of the desirable Snowden Bridge neighborhood. This community offers resort style amenities including swimming pool with pirate splash park, playground, picnic pavilion, indoor sportsplex, dog park, and walking trails. Snowden Bridge also has an on-site elementary school and a day care center. This Highland model is one of the largest and this townhome includes the optional bump out, extensions and a large 2-car garage. Bonus! There is a Trex-deck and patio, fenced in back yard and one of the few properties in Snowden Bridge the backs to woods, so there are no other homes behind you.
Step into the welcoming foyer and enjoy the lower-level family room with walk-out access to the backyard, including a full bathroom with a stand-up shower. This walk-out lower level is adorned with wood barn doors, and offers additional living space, recreational space, kids play room, or gym.
The main level features the kitchen with granite countertops, pantry, and abundant cabinet space, all open to a bright dining area and sun-filled living room. Another half bath and office with French doors adds convenience on this level. Upstairs, you'll find three generous sized bedrooms, including a luxurious primary suite with two separate walk-in closets and a spa-like bath featuring dual vanities, a soaking tub, and walk-in shower. The upper-level laundry makes everyday life easier. Enjoy the benefits of a garage, paved driveway, and a vibrant community with fantastic amenities.
You won’t have to leave to have fun, but when you do, you’re just minutes from all the convenience and entertainment around Winchester. Enjoy endless local restaurants, bars, entertainment, and historical downtown Winchester. Original owners and well maintained.
Contact an agent
Home facts
- Year built:2019
- Listing ID #:VAFV2035846
- Added:64 day(s) ago
- Updated:October 03, 2025 at 07:44 AM
Rooms and interior
- Bedrooms:3
- Total bathrooms:4
- Full bathrooms:3
- Half bathrooms:1
- Living area:2,694 sq. ft.
Heating and cooling
- Cooling:Central A/C
- Heating:Central, Natural Gas
Structure and exterior
- Roof:Architectural Shingle
- Year built:2019
- Building area:2,694 sq. ft.
- Lot area:0.05 Acres
Schools
- High school:CALL SCHOOL BOARD
- Middle school:CALL SCHOOL BOARD
- Elementary school:CALL SCHOOL BOARD
Utilities
- Water:Public
- Sewer:Public Sewer
Finances and disclosures
- Price:$425,000
- Price per sq. ft.:$157.76
- Tax amount:$1,889 (2025)
New listings near 218 Patchwork Dr
- New
 Listed by ERA$568,000Active4 beds 4 baths3,425 sq. ft.
Listed by ERA$568,000Active4 beds 4 baths3,425 sq. ft.113 Northumberland Dr, STEPHENSON, VA 22656
MLS# VAFV2037134Listed by: ERA OAKCREST REALTY, INC. - New
 $399,900Active4 beds 4 baths2,071 sq. ft.
$399,900Active4 beds 4 baths2,071 sq. ft.111 Rotunda Dr, STEPHENSON, VA 22656
MLS# VAFV2037078Listed by: LONG & FOSTER REAL ESTATE, INC. - New
 $420,000Active3 beds 3 baths2,673 sq. ft.
$420,000Active3 beds 3 baths2,673 sq. ft.109 Dresden Ct, STEPHENSON, VA 22656
MLS# VAFV2036746Listed by: BLUE VALLEY REAL ESTATE - New
 $379,990Active3 beds 4 baths1,669 sq. ft.
$379,990Active3 beds 4 baths1,669 sq. ft.114 Norland Knoll Dr, STEPHENSON, VA 22656
MLS# VAFV2037058Listed by: BROOKFIELD MID-ATLANTIC BROKERAGE, LLC - New
 $549,990Active4 beds 3 baths2,476 sq. ft.
$549,990Active4 beds 3 baths2,476 sq. ft.119 Sapphire, STEPHENSON, VA 22656
MLS# VAFV2036994Listed by: BROOKFIELD MID-ATLANTIC BROKERAGE, LLC  $350,000Active3 beds 4 baths2,660 sq. ft.
$350,000Active3 beds 4 baths2,660 sq. ft.251 Patchwork Dr, STEPHENSON, VA 22656
MLS# VAFV2036752Listed by: REAL BROKER, LLC $672,980Active4 beds 4 baths3,042 sq. ft.
$672,980Active4 beds 4 baths3,042 sq. ft.106 Alabaster Ln, STEPHENSON, VA 22656
MLS# VAFV2036876Listed by: PEARSON SMITH REALTY, LLC $439,990Pending4 beds 4 baths2,094 sq. ft.
$439,990Pending4 beds 4 baths2,094 sq. ft.118 Norland Knoll Dr, STEPHENSON, VA 22656
MLS# VAFV2036850Listed by: BROOKFIELD MID-ATLANTIC BROKERAGE, LLC $559,999Active4 beds 4 baths2,950 sq. ft.
$559,999Active4 beds 4 baths2,950 sq. ft.119 Interlace, STEPHENSON, VA 22656
MLS# VAFV2036834Listed by: COMPASS $600,000Active3 beds 3 baths2,216 sq. ft.
$600,000Active3 beds 3 baths2,216 sq. ft.350 Monastery Ridge, STEPHENSON, VA 22656
MLS# VAFV2035892Listed by: SAMSON PROPERTIES
