119 Interlace, Stephenson, VA 22656
Local realty services provided by:ERA Reed Realty, Inc.
119 Interlace,Stephenson, VA 22656
$550,000
- 4 Beds
- 4 Baths
- 2,950 sq. ft.
- Single family
- Active
Listed by:ana m ventura
Office:compass
MLS#:VAFV2036834
Source:BRIGHTMLS
Price summary
- Price:$550,000
- Price per sq. ft.:$186.44
- Monthly HOA dues:$153
About this home
Welcome to this stunning Craftsman-style home located in Snowden Bridge, a resort-style community offering exceptional amenities. Built in 2021, this 4-bedroom, 3.5-bath single-family home features a 2-car garage with EV changer, and a charming front porch. Step inside to a bright foyer that opens to a formal living area and an inviting family room, seamlessly connected to the gourmet kitchen. The kitchen is a chef’s delight with 42-inch cabinets, a walk-in pantry, and a large center island—perfect for entertaining. From here, enjoy easy access to the TREX deck, ideal for grilling or relaxing outdoors. The main level also includes a private office, a convenient mudroom, and an updated half bath. Stylish flooring upgrades throughout the home enhance its modern appeal. Upstairs, the expansive primary suite serves as a true retreat with two walk-in closets and a spa-like en suite bath featuring dual vanities and a separate shower. This level also offers two spacious secondary bedrooms, a full laundry room with washer and dryer, and plenty of storage. The finished walk-out basement adds incredible versatility, complete with an in-law suite and full bath—perfect for guests. The open space can easily be transformed into a home gym, second office, bar area, or media room. Residents of Snowden Bridge enjoy resort-style amenities, including a swimming pool, pirate-themed water park, indoor sportsplex, dog park, playgrounds, bike track, walking trails, and picnic pavilion. Just minutes from Downtown Winchester’s shopping, dining, and major commuter routes, this home blends suburban tranquility with urban convenience.
Contact an agent
Home facts
- Year built:2021
- Listing ID #:VAFV2036834
- Added:48 day(s) ago
- Updated:November 01, 2025 at 01:36 PM
Rooms and interior
- Bedrooms:4
- Total bathrooms:4
- Full bathrooms:3
- Half bathrooms:1
- Living area:2,950 sq. ft.
Heating and cooling
- Cooling:Heat Pump(s)
- Heating:Central, Natural Gas
Structure and exterior
- Year built:2021
- Building area:2,950 sq. ft.
- Lot area:0.14 Acres
Utilities
- Water:Public
- Sewer:Public Septic
Finances and disclosures
- Price:$550,000
- Price per sq. ft.:$186.44
- Tax amount:$2,264 (2025)
New listings near 119 Interlace
- New
 $419,990Active3 beds 4 baths2,094 sq. ft.
$419,990Active3 beds 4 baths2,094 sq. ft.105 Gelding Way, STEPHENSON, VA 22656
MLS# VAFV2037784Listed by: BROOKFIELD MID-ATLANTIC BROKERAGE, LLC - New
 $275,000Active3 beds 1 baths1,000 sq. ft.
$275,000Active3 beds 1 baths1,000 sq. ft.724 Jordan Springs Rd, STEPHENSON, VA 22656
MLS# VAFV2037778Listed by: COLDWELL BANKER PREMIER - Open Sat, 1 to 4pmNew
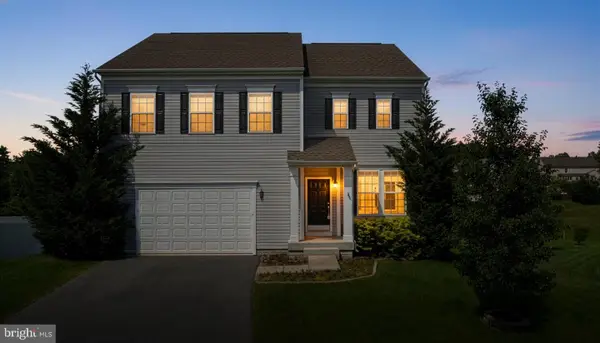 $519,900Active4 beds 4 baths2,981 sq. ft.
$519,900Active4 beds 4 baths2,981 sq. ft.100 Taylor Ct, STEPHENSON, VA 22656
MLS# VAFV2037674Listed by: LONG & FOSTER REAL ESTATE, INC. - New
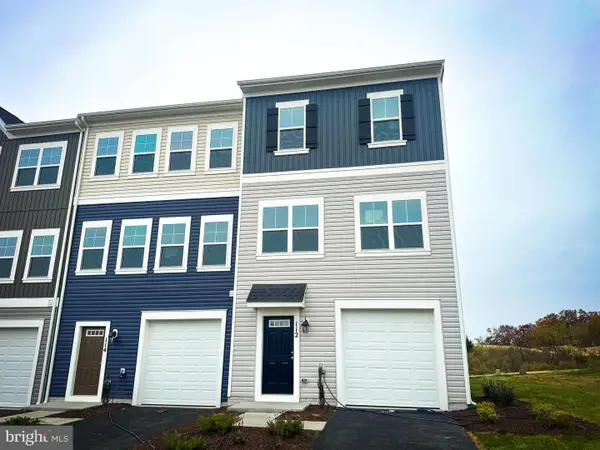 $429,990Active4 beds 4 baths2,094 sq. ft.
$429,990Active4 beds 4 baths2,094 sq. ft.112 Norland Knoll Dr, STEPHENSON, VA 22656
MLS# VAFV2037672Listed by: BROOKFIELD MID-ATLANTIC BROKERAGE, LLC - New
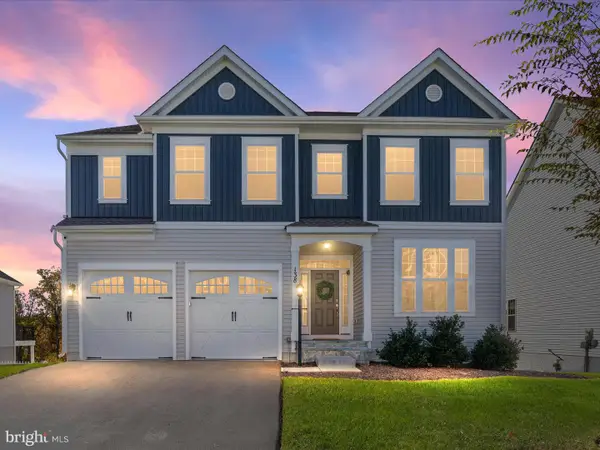 $719,900Active5 beds 4 baths4,400 sq. ft.
$719,900Active5 beds 4 baths4,400 sq. ft.138 Jewel Box Dr, STEPHENSON, VA 22656
MLS# VAFV2037570Listed by: PEARSON SMITH REALTY, LLC 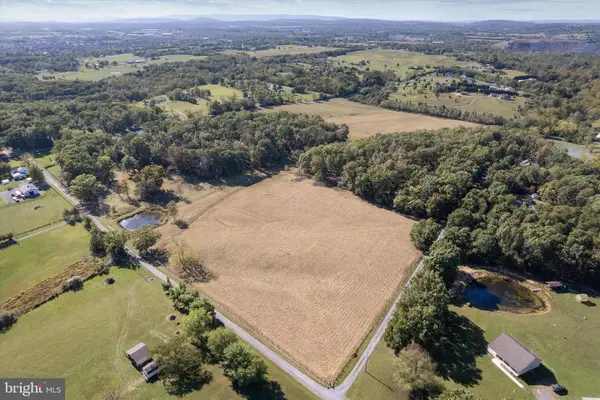 $189,900Active5 Acres
$189,900Active5 AcresLot 9a Slate Lane, STEPHENSON, VA 22656
MLS# VAFV2037418Listed by: COLONY REALTY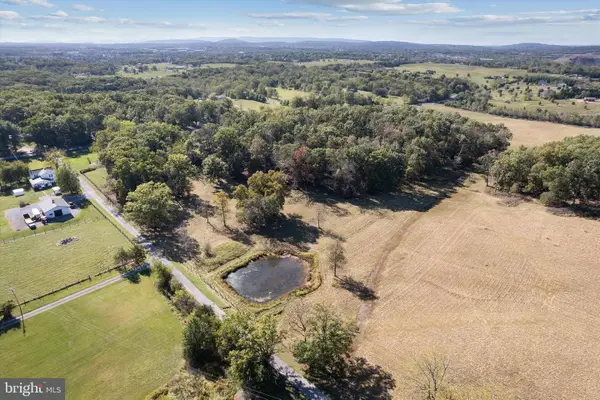 $196,750Active5.18 Acres
$196,750Active5.18 AcresLot 9b Slate Lane, STEPHENSON, VA 22656
MLS# VAFV2037420Listed by: COLONY REALTY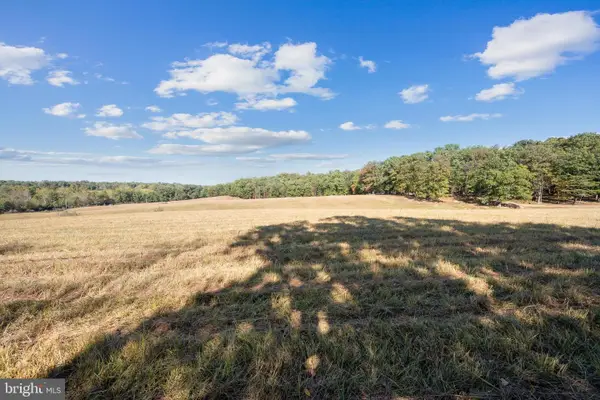 $106,220Active2.26 Acres
$106,220Active2.26 AcresLot 5 Gun Club Road, STEPHENSON, VA 22656
MLS# VAFV2037434Listed by: COLONY REALTY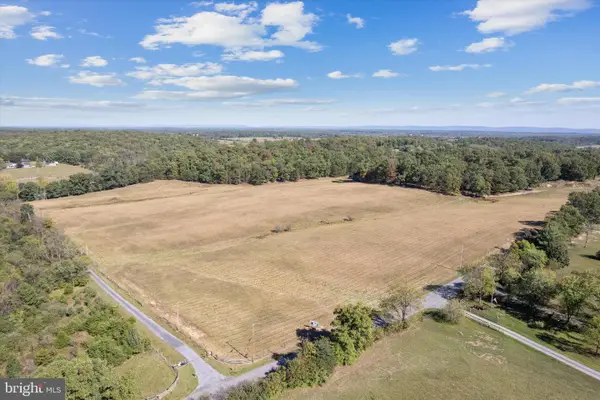 $350,000Active20 Acres
$350,000Active20 AcresLot 6 Gun Club Road, STEPHENSON, VA 22656
MLS# VAFV2037436Listed by: COLONY REALTY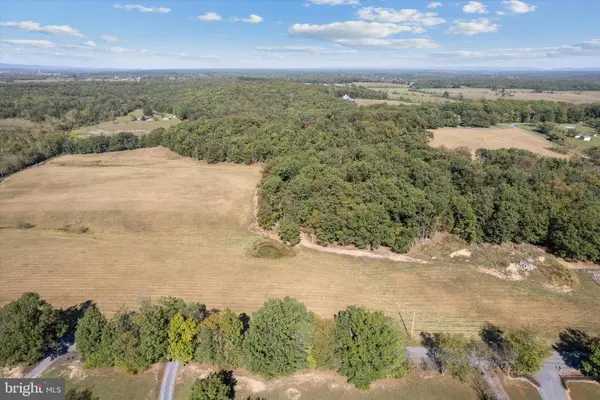 $129,720Active2.77 Acres
$129,720Active2.77 AcresLot 4 Gun Club Road, STEPHENSON, VA 22656
MLS# VAFV2037432Listed by: COLONY REALTY
