126 N Baylor Dr, STERLING, VA 20164
Local realty services provided by:ERA Cole Realty

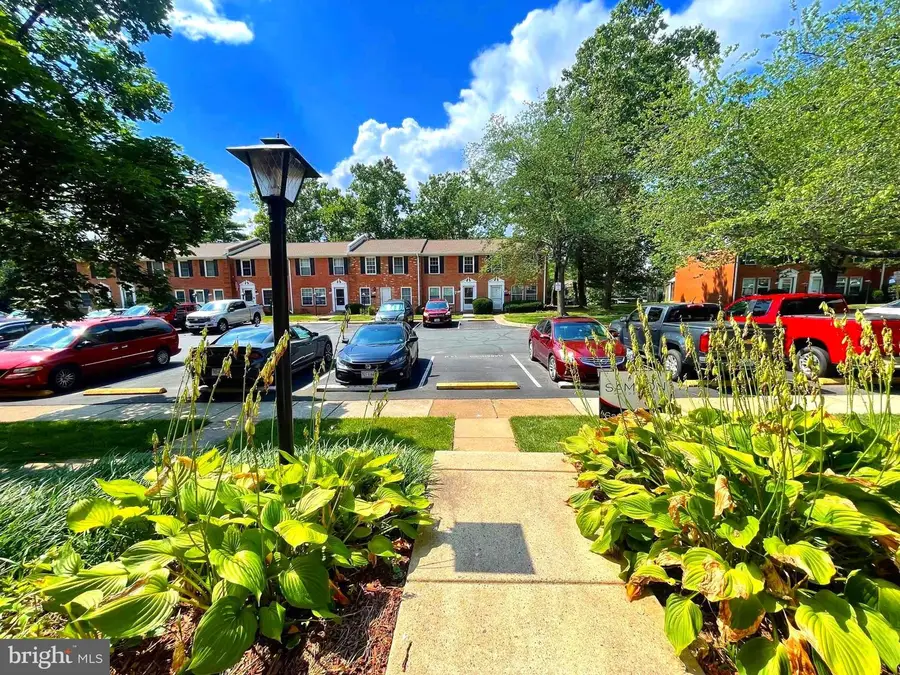
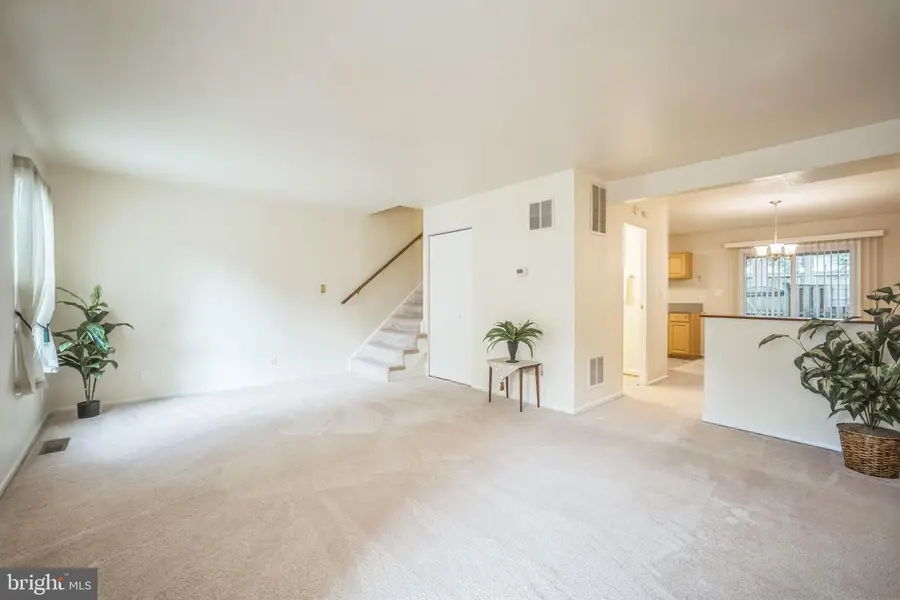
126 N Baylor Dr,STERLING, VA 20164
$359,900
- 3 Beds
- 2 Baths
- 1,140 sq. ft.
- Townhouse
- Pending
Listed by:sasha jaggar
Office:samson properties
MLS#:VALO2100760
Source:BRIGHTMLS
Price summary
- Price:$359,900
- Price per sq. ft.:$315.7
About this home
Welcome to 126 N. Baylor Drive, featuring 3 bedrooms, 1.5 bathrooms on 2 finished levels, a fenced in backyard that backs to the community playground. Offering 1,140 finished sqft. this unit has been Meticulously Maintained to Perfection!! One of the Best units in Pembrooke!! Recent updates include NEW (2025) Custom Luxury Tub/Shower Wall to Ceiling, NEW (2025) Speakman Shower Fixtures, NEW (2025) Kitchen + Pantry Floors, NEW (2025) Kitchen Range Hood, NEW (2025) Refrigerator, NEW (2025) Half Bath Floor, NEW (2025) Bathroom Light Fixture (2024) Washer and Dryer, (2021) Dishwasher, (2020) All Carpet Throughout, (2020) Full Bath Floor (2020) Stove and Glass Cooktop, (2020) All Ceiling Fans, (2020) Dining Room Chandelier, (2018) Water Heater, (2012) HVAC both Furnace and Outdoor Unit, (2016) Patio Sliding Glass Door, (2002) All Windows Replaced. Fantastic Location with easy access to Route 28 and Route 7, Approximately 6 miles to Dulles Airport, Close proximity to a variety of shops, restaurants, and nightlife - this is Sterling living at its best!
Contact an agent
Home facts
- Year built:1965
- Listing Id #:VALO2100760
- Added:50 day(s) ago
- Updated:August 16, 2025 at 07:27 AM
Rooms and interior
- Bedrooms:3
- Total bathrooms:2
- Full bathrooms:1
- Half bathrooms:1
- Living area:1,140 sq. ft.
Heating and cooling
- Cooling:Central A/C
- Heating:Forced Air, Natural Gas
Structure and exterior
- Year built:1965
- Building area:1,140 sq. ft.
Schools
- High school:PARK VIEW
- Middle school:STERLING
- Elementary school:SULLY
Utilities
- Water:Public
- Sewer:Public Sewer
Finances and disclosures
- Price:$359,900
- Price per sq. ft.:$315.7
- Tax amount:$2,504 (2025)
New listings near 126 N Baylor Dr
- Open Sat, 11am to 1pmNew
 $499,000Active3 beds 3 baths1,478 sq. ft.
$499,000Active3 beds 3 baths1,478 sq. ft.23004 Fontwell Sq, STERLING, VA 20166
MLS# VALO2104656Listed by: EXP REALTY, LLC - New
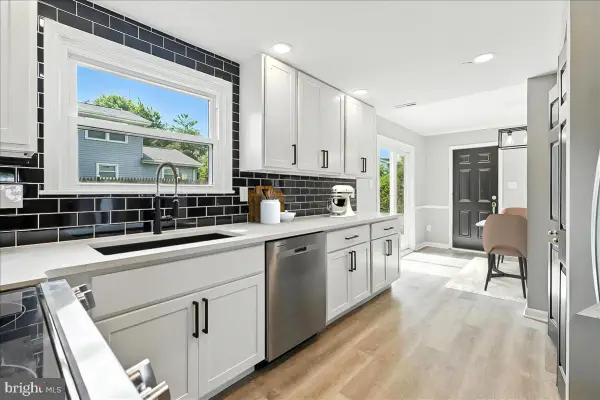 $599,900Active4 beds 2 baths1,560 sq. ft.
$599,900Active4 beds 2 baths1,560 sq. ft.120 N Kennedy Rd, STERLING, VA 20164
MLS# VALO2104852Listed by: ANR REALTY, LLC - New
 $409,000Active3 beds 2 baths1,200 sq. ft.
$409,000Active3 beds 2 baths1,200 sq. ft.703 S Concord Ct, STERLING, VA 20164
MLS# VALO2104820Listed by: THE VASQUEZ GROUP LLC - New
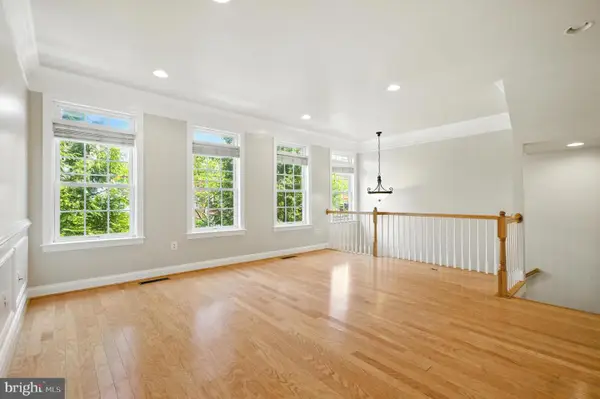 $699,900Active4 beds 4 baths2,596 sq. ft.
$699,900Active4 beds 4 baths2,596 sq. ft.47565 Royal Burnham Ter, STERLING, VA 20165
MLS# VALO2104826Listed by: SPRING HILL REAL ESTATE, LLC. - Open Sat, 1 to 4pmNew
 $495,900Active3 beds 2 baths1,530 sq. ft.
$495,900Active3 beds 2 baths1,530 sq. ft.8 Bickel Ct, STERLING, VA 20165
MLS# VALO2104248Listed by: EXP REALTY, LLC - Open Sun, 2 to 4pmNew
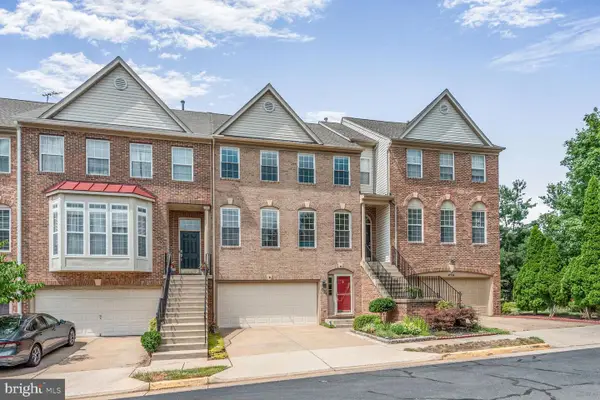 $739,900Active4 beds 4 baths2,520 sq. ft.
$739,900Active4 beds 4 baths2,520 sq. ft.47724 Bowline Ter, STERLING, VA 20165
MLS# VALO2104674Listed by: LONG & FOSTER REAL ESTATE, INC. - Coming Soon
 $595,000Coming Soon3 beds 4 baths
$595,000Coming Soon3 beds 4 baths45518 Lakemont Sq, STERLING, VA 20165
MLS# VALO2104782Listed by: PEARSON SMITH REALTY, LLC - Coming Soon
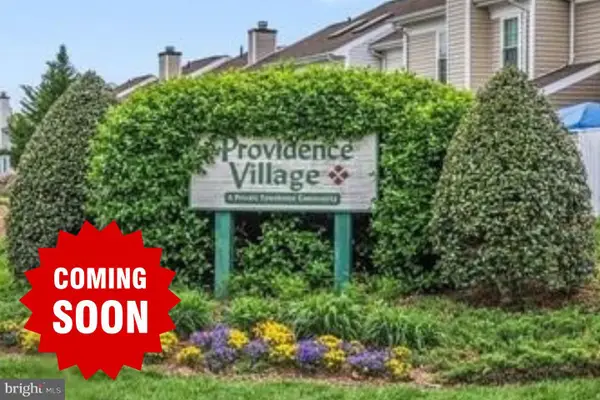 $390,000Coming Soon3 beds 2 baths
$390,000Coming Soon3 beds 2 baths187 Saint Johns Sq, STERLING, VA 20164
MLS# VALO2104768Listed by: KELLER WILLIAMS REALTY - Open Sat, 12 to 2pmNew
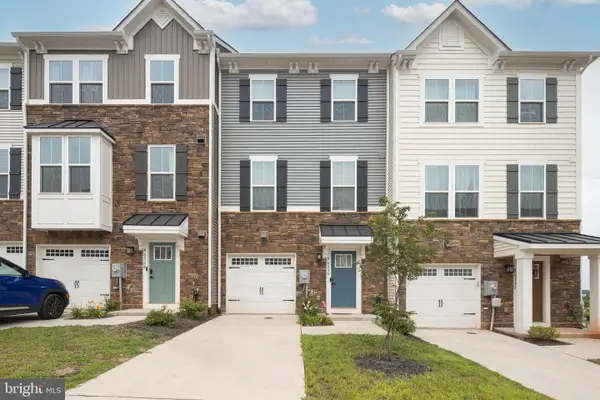 $775,000Active4 beds 5 baths2,340 sq. ft.
$775,000Active4 beds 5 baths2,340 sq. ft.46330 Mount Kellogg Ter, STERLING, VA 20164
MLS# VALO2104088Listed by: SAMSON PROPERTIES - Coming Soon
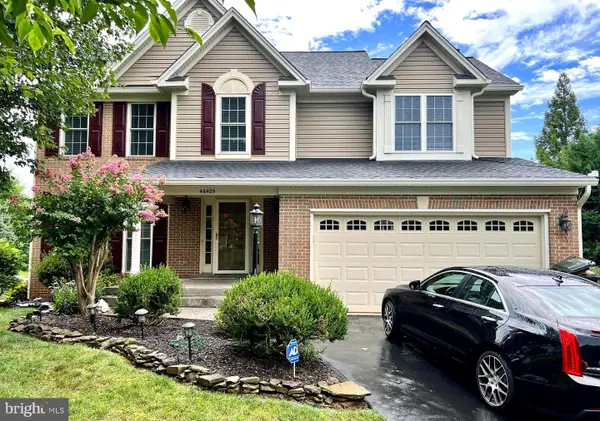 $850,000Coming Soon4 beds 4 baths
$850,000Coming Soon4 beds 4 baths46425 Meanders Run Ct, STERLING, VA 20165
MLS# VALO2104078Listed by: RE/MAX GATEWAY
