13 Crisswell Ct, STERLING, VA 20165
Local realty services provided by:ERA Central Realty Group


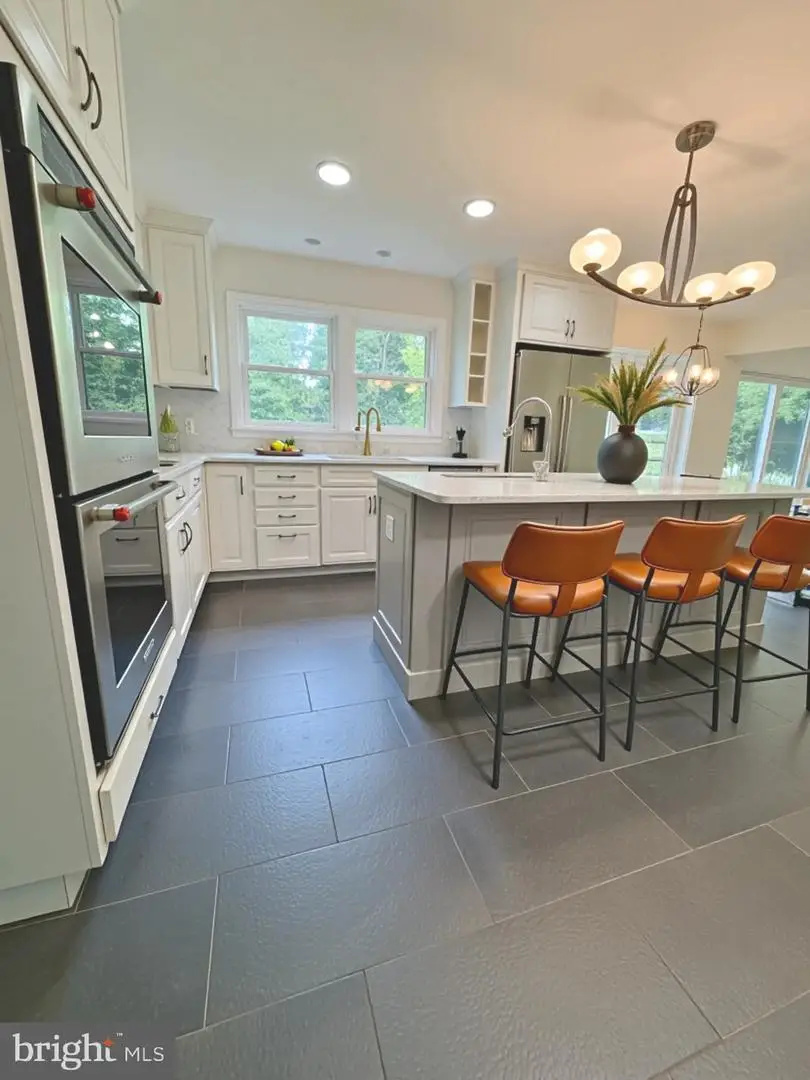
13 Crisswell Ct,STERLING, VA 20165
$825,000
- 4 Beds
- 3 Baths
- 2,356 sq. ft.
- Single family
- Pending
Listed by:lenora borba zaccur
Office:blue heron realty
MLS#:VALO2103202
Source:BRIGHTMLS
Price summary
- Price:$825,000
- Price per sq. ft.:$350.17
- Monthly HOA dues:$93
About this home
Super Updates! Fresh paint, brand new carpet, and beautiful luxury vinyl flooring throughout!
This renovated colonial is nestled on a quiet, low-traffic street in the heart of the highly desirable Countryside community. With 4 spacious bedrooms, 2.5 baths, and over 2,300 square feet of comfortable living space, this home is move-in ready and full of charm.
The updated kitchen features quartz countertops, a cooktop, double wall ovens, custom ceramic tile flooring, and tons of cabinet space. Whether you are preparing everyday meals or hosting friends, this kitchen has the space and style to support it all.
The family room off the kitchen offers a cozy fireplace and newly installed luxury vinyl flooring. A main-level office and formal living room add flexibility for work or relaxation.
Recent upgrades include a 2019 water heater and a Tesla Gen 2 charger added in 2021, powered by a professionally installed 60-amp circuit and 240-volt outlet. This is a perfect setup for electric vehicle owners.
Additional highlights include a spacious two-car garage, a full unfinished basement with endless potential, and a newly improved backyard ready for entertaining or enjoying quiet evenings outdoors.
Residents of Countryside enjoy resort-style amenities including three swimming pools, miles of scenic trails, five tennis courts, seven tot lots, basketball and multi-purpose courts, and private access to the Potomac River.
Conveniently located near Route 7, Route 28, and Dulles Airport. Close to top-rated schools, Wegmans, Costco, Target, Cascades Marketplace, and One Loudoun.
With low HOA fees, a prime location, and thoughtful updates throughout, this home offers the best of Northern Virginia living.
Contact an agent
Home facts
- Year built:1985
- Listing Id #:VALO2103202
- Added:23 day(s) ago
- Updated:August 15, 2025 at 07:30 AM
Rooms and interior
- Bedrooms:4
- Total bathrooms:3
- Full bathrooms:2
- Half bathrooms:1
- Living area:2,356 sq. ft.
Heating and cooling
- Cooling:Central A/C
- Heating:Central, Electric
Structure and exterior
- Roof:Shingle
- Year built:1985
- Building area:2,356 sq. ft.
- Lot area:0.26 Acres
Schools
- High school:POTOMAC FALLS
- Middle school:RIVER BEND
- Elementary school:ALGONKIAN
Utilities
- Water:Public
- Sewer:Public Sewer
Finances and disclosures
- Price:$825,000
- Price per sq. ft.:$350.17
- Tax amount:$6,058 (2025)
New listings near 13 Crisswell Ct
- Coming Soon
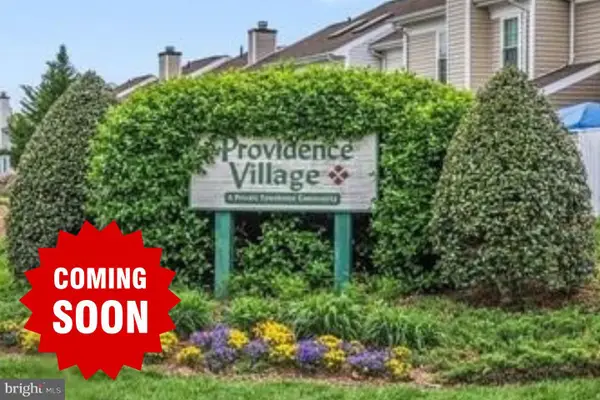 $390,000Coming Soon3 beds 2 baths
$390,000Coming Soon3 beds 2 baths187 Saint Johns Sq, STERLING, VA 20164
MLS# VALO2104768Listed by: KELLER WILLIAMS REALTY - Open Sat, 12 to 2pmNew
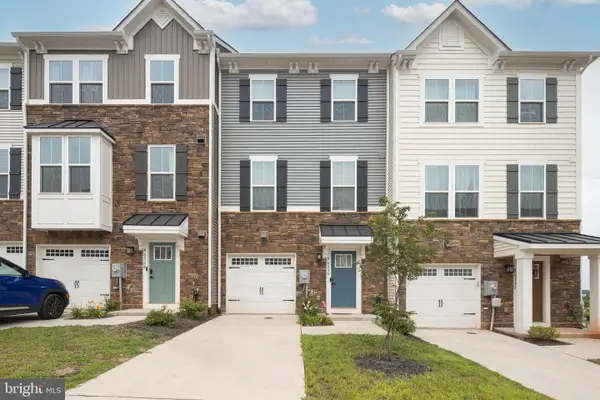 $775,000Active4 beds 5 baths2,340 sq. ft.
$775,000Active4 beds 5 baths2,340 sq. ft.46330 Mount Kellogg Ter, STERLING, VA 20164
MLS# VALO2104088Listed by: SAMSON PROPERTIES - Coming Soon
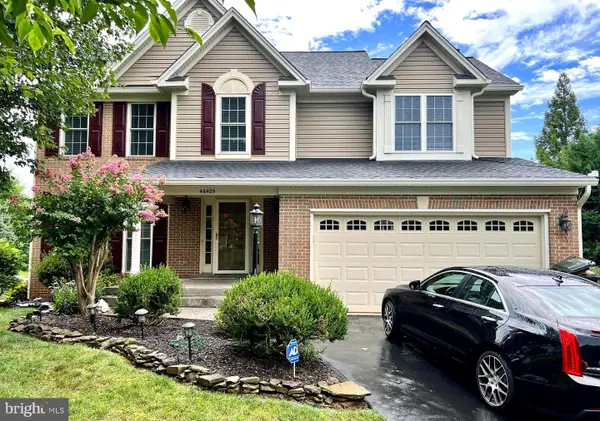 $850,000Coming Soon4 beds 4 baths
$850,000Coming Soon4 beds 4 baths46425 Meanders Run Ct, STERLING, VA 20165
MLS# VALO2104078Listed by: RE/MAX GATEWAY - Coming Soon
 $650,000Coming Soon4 beds 3 baths
$650,000Coming Soon4 beds 3 baths45948 Swallow Ter, STERLING, VA 20165
MLS# VALO2104650Listed by: SAMSON PROPERTIES - Open Fri, 4 to 6pmNew
 $499,000Active3 beds 3 baths1,478 sq. ft.
$499,000Active3 beds 3 baths1,478 sq. ft.23004 Fontwell Sq #508, STERLING, VA 20166
MLS# VALO2104656Listed by: EXP REALTY, LLC - Open Sat, 1 to 4pmNew
 $575,000Active2 beds 2 baths2,088 sq. ft.
$575,000Active2 beds 2 baths2,088 sq. ft.22025 Guilford Station Terrace, STERLING, VA 20166
MLS# VALO2104574Listed by: KELLER WILLIAMS REALTY - Coming Soon
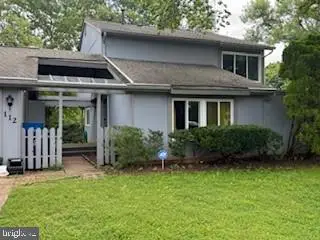 $580,000Coming Soon4 beds 5 baths
$580,000Coming Soon4 beds 5 baths112 S Fox Rd, STERLING, VA 20164
MLS# VALO2102596Listed by: WELLBORN MANAGEMENT CO., INC. - Open Sun, 2 to 4pmNew
 $625,000Active2 beds 3 baths1,924 sq. ft.
$625,000Active2 beds 3 baths1,924 sq. ft.6 Fenton Wood Dr, STERLING, VA 20165
MLS# VALO2104526Listed by: REDFIN CORPORATION - New
 $335,000Active2 beds 2 baths1,118 sq. ft.
$335,000Active2 beds 2 baths1,118 sq. ft.703 Brethour Ct #19, STERLING, VA 20164
MLS# VALO2104422Listed by: SAMSON PROPERTIES - Coming Soon
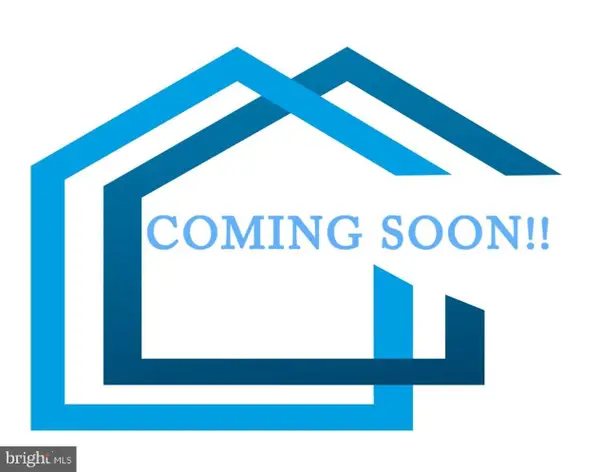 $710,000Coming Soon4 beds 4 baths
$710,000Coming Soon4 beds 4 baths20356 Marguritte Sq, STERLING, VA 20165
MLS# VALO2104476Listed by: KELLER WILLIAMS REALTY

