18 Hopton Ct, STERLING, VA 20165
Local realty services provided by:ERA Valley Realty



18 Hopton Ct,STERLING, VA 20165
$535,000
- 4 Beds
- 3 Baths
- 2,052 sq. ft.
- Townhouse
- Pending
Listed by:george d bright
Office:allstar properties
MLS#:VALO2103018
Source:BRIGHTMLS
Price summary
- Price:$535,000
- Price per sq. ft.:$260.72
- Monthly HOA dues:$117
About this home
Reduced $15K for quick Sale. Move-in Ready Townhome in the highly desirable Countryside Community. Completely renovated main level designed for modern living and effortless entertaining. Open floor plan, large kitchen island with extra storage, comfortable barstool seating, , granite countertops, upgraded appliances including new refrigerator and double oven, extra large sink with a touchless faucet, recessed lights and new flooring . This spacious townhome lives like a single family home and offers an incredible location with unbeatable community amenities. Inside, the light-filled living and dining area welcomes you with it's spacious lay-out and a bay window with a charming window seat that help create a warm and inviting atmosphere. The upgraded kitchen offers a breakfast bar, new paint, large pantry, Off the kitchen the breakfast/family room is the perfect cozy retreat with a charming wood-burning fireplace to enjoy your morning coffee or a good book. On the second floor, you'll find three bed rooms and one full bath, including a primary suite with two closets. The fully finished basement offers more living space with a fourth bedroom and full bathroom. This room could be used as kids game room, or home office. Step outside to the spacious deck, the fully fenced private backyard. Living in Countryside means access to a neighbor elementary school walkable from the property, as well as an adjacent community park, 3 pools, recreation center, tennis and pickleball courts, multiple playgrounds. This townhouse with all the modern updates is a rare find especially in this price range. Don't wait, schedule your showing today, as this gem won't last.
Contact an agent
Home facts
- Year built:1982
- Listing Id #:VALO2103018
- Added:25 day(s) ago
- Updated:August 15, 2025 at 07:30 AM
Rooms and interior
- Bedrooms:4
- Total bathrooms:3
- Full bathrooms:2
- Half bathrooms:1
- Living area:2,052 sq. ft.
Heating and cooling
- Cooling:Ceiling Fan(s), Central A/C
- Heating:Central, Electric
Structure and exterior
- Roof:Architectural Shingle
- Year built:1982
- Building area:2,052 sq. ft.
- Lot area:0.04 Acres
Utilities
- Water:Public
- Sewer:Public Sewer
Finances and disclosures
- Price:$535,000
- Price per sq. ft.:$260.72
- Tax amount:$3,903 (2025)
New listings near 18 Hopton Ct
- Coming Soon
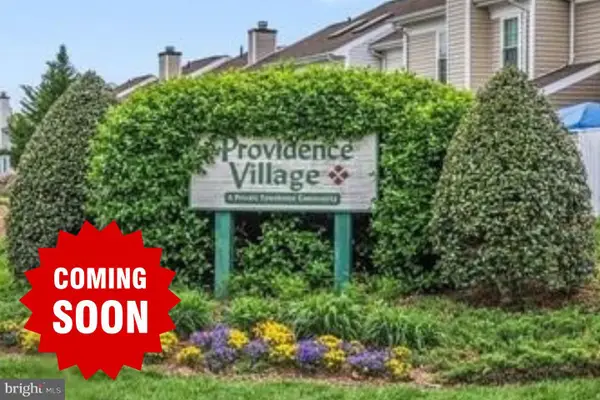 $390,000Coming Soon3 beds 2 baths
$390,000Coming Soon3 beds 2 baths187 Saint Johns Sq, STERLING, VA 20164
MLS# VALO2104768Listed by: KELLER WILLIAMS REALTY - Open Sat, 12 to 2pmNew
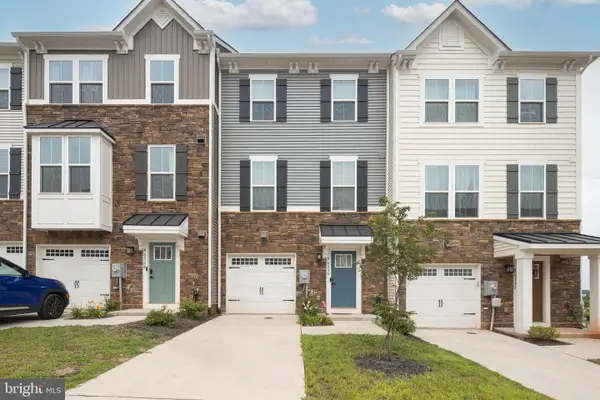 $775,000Active4 beds 5 baths2,340 sq. ft.
$775,000Active4 beds 5 baths2,340 sq. ft.46330 Mount Kellogg Ter, STERLING, VA 20164
MLS# VALO2104088Listed by: SAMSON PROPERTIES - Coming Soon
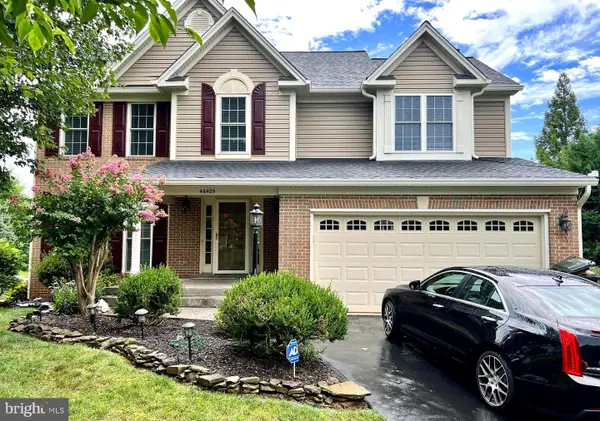 $850,000Coming Soon4 beds 4 baths
$850,000Coming Soon4 beds 4 baths46425 Meanders Run Ct, STERLING, VA 20165
MLS# VALO2104078Listed by: RE/MAX GATEWAY - Coming Soon
 $650,000Coming Soon4 beds 3 baths
$650,000Coming Soon4 beds 3 baths45948 Swallow Ter, STERLING, VA 20165
MLS# VALO2104650Listed by: SAMSON PROPERTIES - Open Fri, 4 to 6pmNew
 $499,000Active3 beds 3 baths1,478 sq. ft.
$499,000Active3 beds 3 baths1,478 sq. ft.23004 Fontwell Sq #508, STERLING, VA 20166
MLS# VALO2104656Listed by: EXP REALTY, LLC - Open Sat, 1 to 4pmNew
 $575,000Active2 beds 2 baths2,088 sq. ft.
$575,000Active2 beds 2 baths2,088 sq. ft.22025 Guilford Station Terrace, STERLING, VA 20166
MLS# VALO2104574Listed by: KELLER WILLIAMS REALTY - Coming Soon
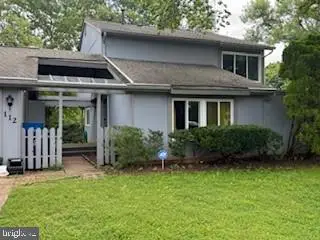 $580,000Coming Soon4 beds 5 baths
$580,000Coming Soon4 beds 5 baths112 S Fox Rd, STERLING, VA 20164
MLS# VALO2102596Listed by: WELLBORN MANAGEMENT CO., INC. - Open Sun, 2 to 4pmNew
 $625,000Active2 beds 3 baths1,924 sq. ft.
$625,000Active2 beds 3 baths1,924 sq. ft.6 Fenton Wood Dr, STERLING, VA 20165
MLS# VALO2104526Listed by: REDFIN CORPORATION - New
 $335,000Active2 beds 2 baths1,118 sq. ft.
$335,000Active2 beds 2 baths1,118 sq. ft.703 Brethour Ct #19, STERLING, VA 20164
MLS# VALO2104422Listed by: SAMSON PROPERTIES - Coming Soon
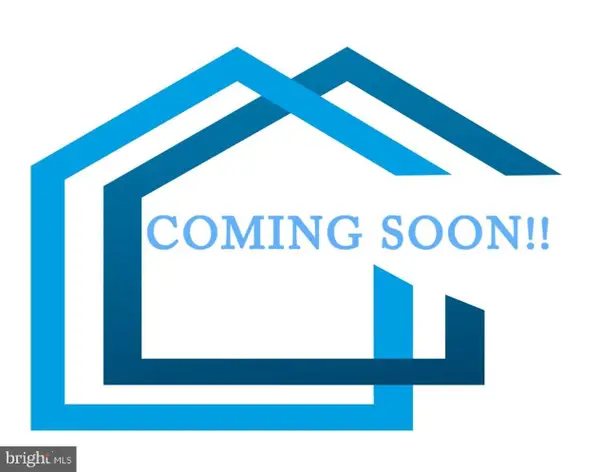 $710,000Coming Soon4 beds 4 baths
$710,000Coming Soon4 beds 4 baths20356 Marguritte Sq, STERLING, VA 20165
MLS# VALO2104476Listed by: KELLER WILLIAMS REALTY

