20369 Stillhouse Branch Pl, STERLING, VA 20165
Local realty services provided by:ERA Valley Realty
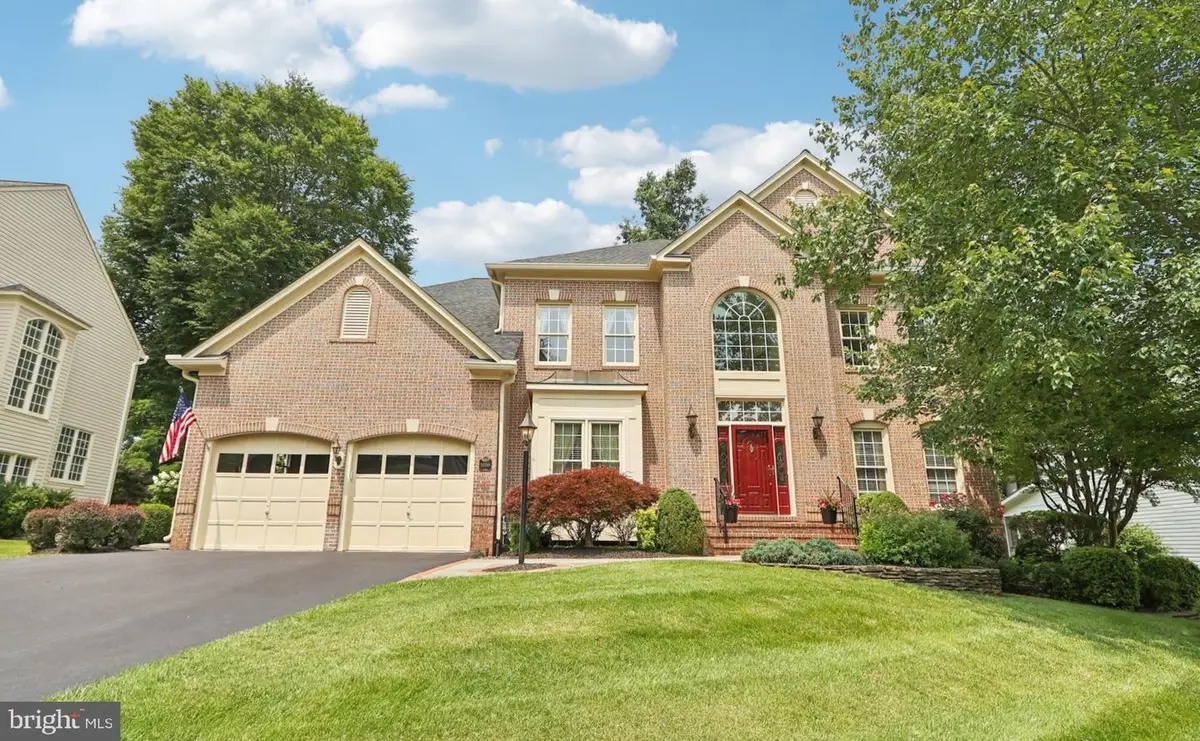
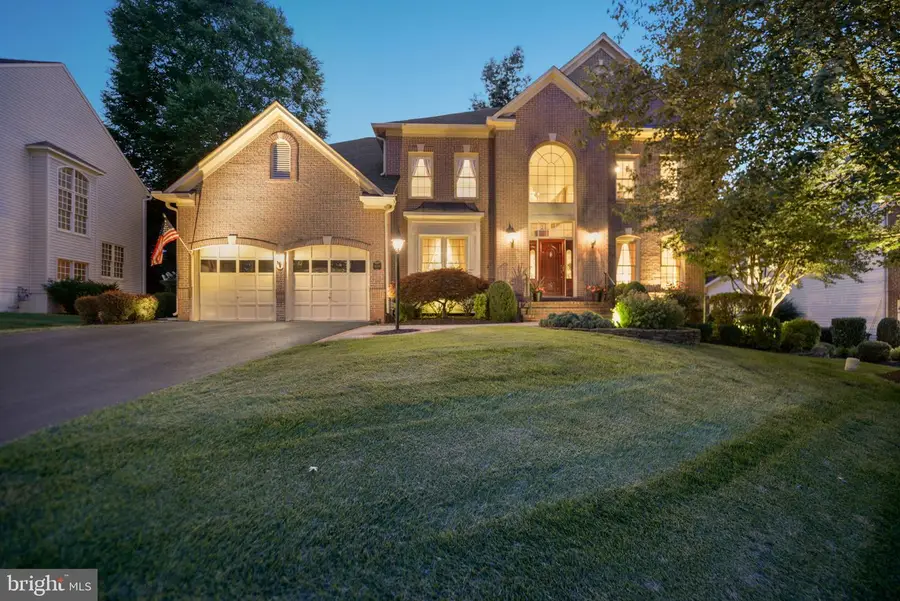
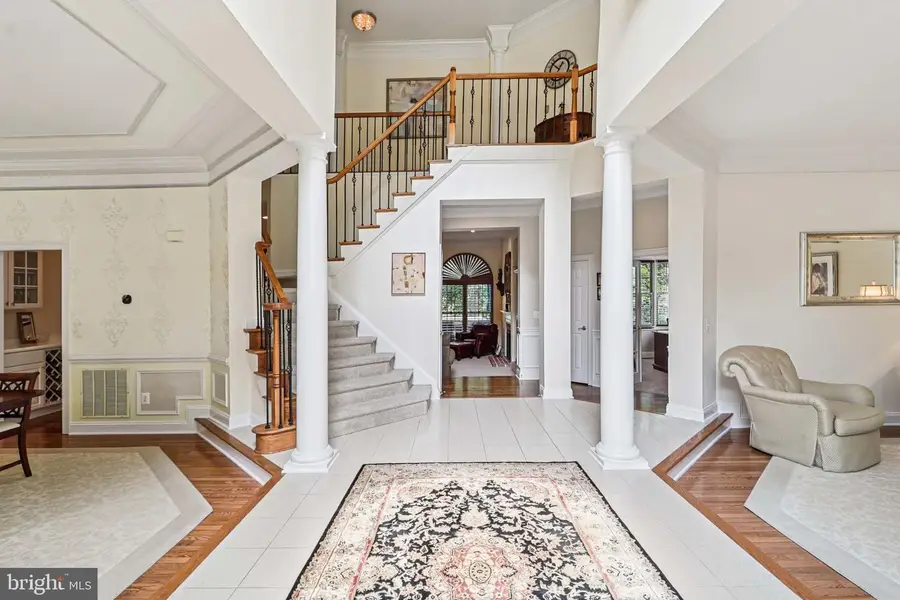
Listed by:tanya r johnson
Office:keller williams realty
MLS#:VALO2097814
Source:BRIGHTMLS
Price summary
- Price:$1,350,000
- Price per sq. ft.:$214.9
- Monthly HOA dues:$98.67
About this home
Incredible home with over 6000 square feet of living space on premium culdesac lot backing to trees and loaded with updates*Original owners have meticulously maintained this home*Dramatic entrance with soaring foyer with columns and extensive mouding*'Potomac' model offers a spacious open floor plan that flows well and is great for entertaining*Updated white and cream kitchen with upgraded stainless appliances and huge counter level island with quartz also offers a breakfast area and opens to a morning room*Formal living room and dining room with custom moulding*Main level home office with new carpet*Upper level features 5 bedrooms and 3 full baths including a master suite with updated master bath that feels like a high end luxury spa with upgraded cabinetry with quartz countertops, wall mirrors, light sconces, chandelier, beautiful shower and luxury bathtub*Finished walkup lower level features a huge recreation room with full wet bar with kegerator, pool table and other games, sound system and separate music room/exercise room as well as a 6th bedroom/den and 4th full bath*Custom deck overlooks trees and common area with access to trails*Beautifully landscaped lot with irrigation system and uplighting*Many recent updates including roof (2017), gutters (2020), furnace (2024) and so much more! Enjoy all of the Cascades amenities including 5 pools, tennis courts, tot-lots and exercise room. Walk to Trump National Golf Club formerly known as the Lowes Island Country Club as well as Algonkian Regional Park which offers riverfront access to the Potomac River along with a boat launch, 18-hole golf course, mini golf, picnic areas and more!
Contact an agent
Home facts
- Year built:1998
- Listing Id #:VALO2097814
- Added:83 day(s) ago
- Updated:August 15, 2025 at 07:30 AM
Rooms and interior
- Bedrooms:5
- Total bathrooms:5
- Full bathrooms:4
- Half bathrooms:1
- Living area:6,282 sq. ft.
Heating and cooling
- Cooling:Central A/C, Zoned
- Heating:Forced Air, Natural Gas, Zoned
Structure and exterior
- Year built:1998
- Building area:6,282 sq. ft.
- Lot area:0.22 Acres
Schools
- High school:DOMINION
- Middle school:SENECA RIDGE
- Elementary school:LOWES ISLAND
Utilities
- Water:Public
- Sewer:Public Sewer
Finances and disclosures
- Price:$1,350,000
- Price per sq. ft.:$214.9
- Tax amount:$8,332 (2025)
New listings near 20369 Stillhouse Branch Pl
- Coming Soon
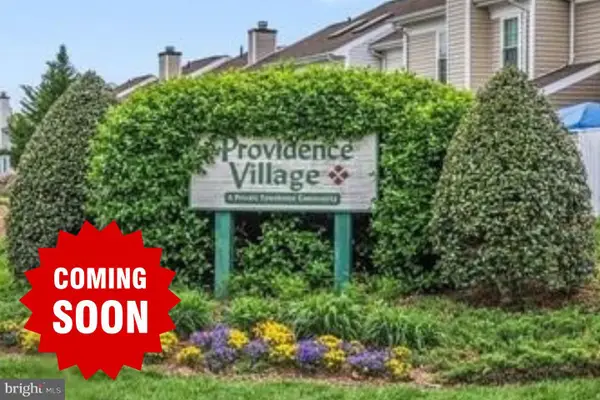 $390,000Coming Soon3 beds 2 baths
$390,000Coming Soon3 beds 2 baths187 Saint Johns Sq, STERLING, VA 20164
MLS# VALO2104768Listed by: KELLER WILLIAMS REALTY - Open Sat, 12 to 2pmNew
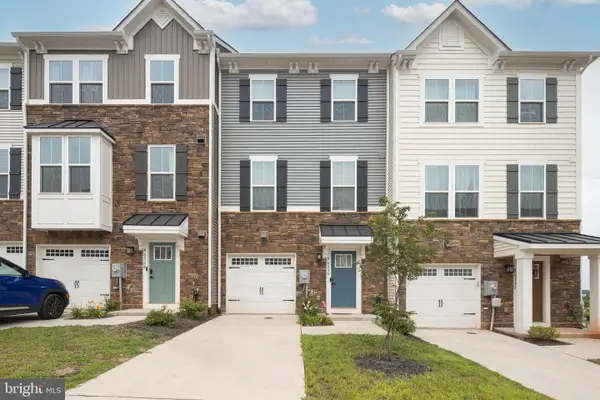 $775,000Active4 beds 5 baths2,340 sq. ft.
$775,000Active4 beds 5 baths2,340 sq. ft.46330 Mount Kellogg Ter, STERLING, VA 20164
MLS# VALO2104088Listed by: SAMSON PROPERTIES - Coming Soon
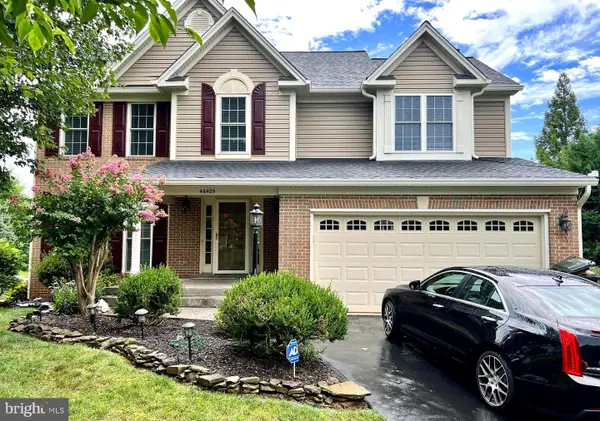 $850,000Coming Soon4 beds 4 baths
$850,000Coming Soon4 beds 4 baths46425 Meanders Run Ct, STERLING, VA 20165
MLS# VALO2104078Listed by: RE/MAX GATEWAY - Coming Soon
 $650,000Coming Soon4 beds 3 baths
$650,000Coming Soon4 beds 3 baths45948 Swallow Ter, STERLING, VA 20165
MLS# VALO2104650Listed by: SAMSON PROPERTIES - Open Fri, 4 to 6pmNew
 $499,000Active3 beds 3 baths1,478 sq. ft.
$499,000Active3 beds 3 baths1,478 sq. ft.23004 Fontwell Sq #508, STERLING, VA 20166
MLS# VALO2104656Listed by: EXP REALTY, LLC - Open Sat, 1 to 4pmNew
 $575,000Active2 beds 2 baths2,088 sq. ft.
$575,000Active2 beds 2 baths2,088 sq. ft.22025 Guilford Station Terrace, STERLING, VA 20166
MLS# VALO2104574Listed by: KELLER WILLIAMS REALTY - Coming Soon
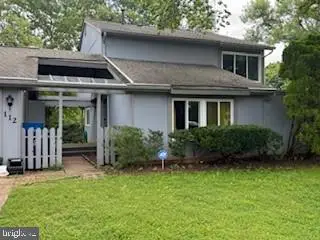 $580,000Coming Soon4 beds 5 baths
$580,000Coming Soon4 beds 5 baths112 S Fox Rd, STERLING, VA 20164
MLS# VALO2102596Listed by: WELLBORN MANAGEMENT CO., INC. - Open Sun, 2 to 4pmNew
 $625,000Active2 beds 3 baths1,924 sq. ft.
$625,000Active2 beds 3 baths1,924 sq. ft.6 Fenton Wood Dr, STERLING, VA 20165
MLS# VALO2104526Listed by: REDFIN CORPORATION - New
 $335,000Active2 beds 2 baths1,118 sq. ft.
$335,000Active2 beds 2 baths1,118 sq. ft.703 Brethour Ct #19, STERLING, VA 20164
MLS# VALO2104422Listed by: SAMSON PROPERTIES - Coming Soon
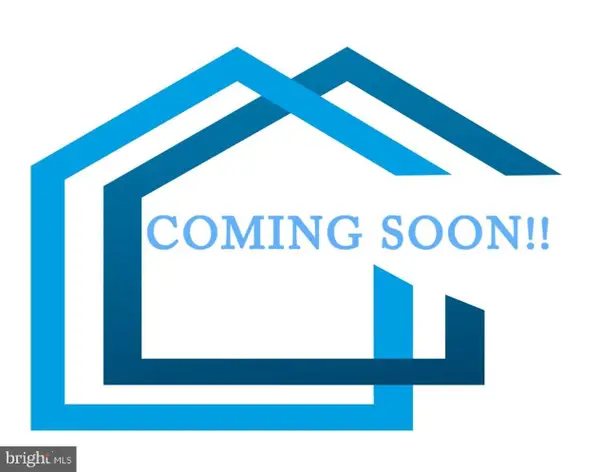 $710,000Coming Soon4 beds 4 baths
$710,000Coming Soon4 beds 4 baths20356 Marguritte Sq, STERLING, VA 20165
MLS# VALO2104476Listed by: KELLER WILLIAMS REALTY

