20471 Blue Heron Ter, STERLING, VA 20165
Local realty services provided by:ERA Central Realty Group
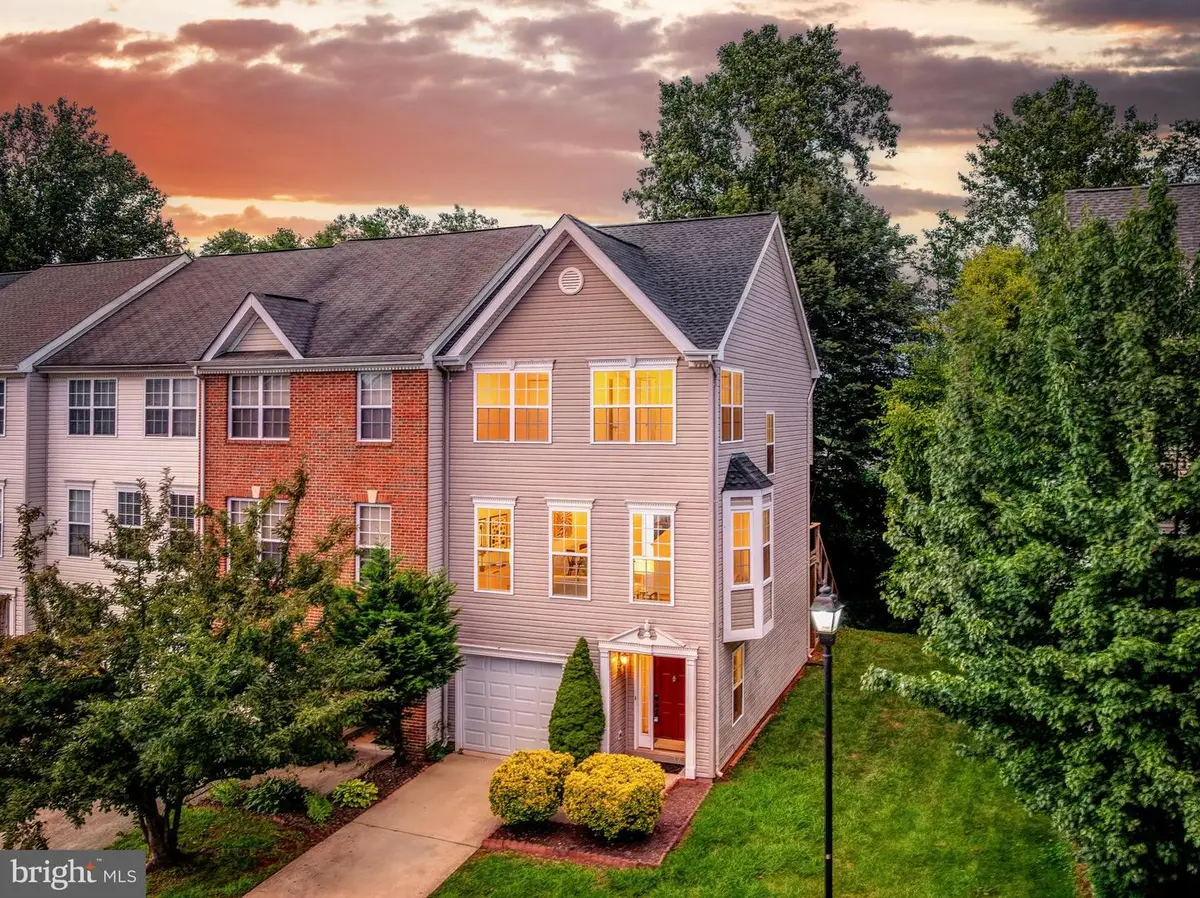
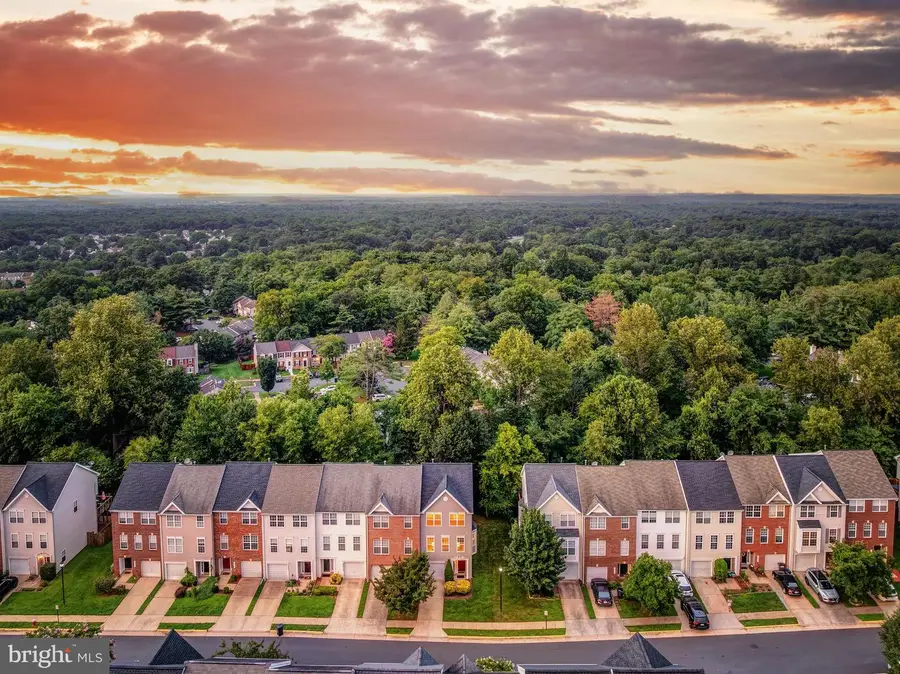
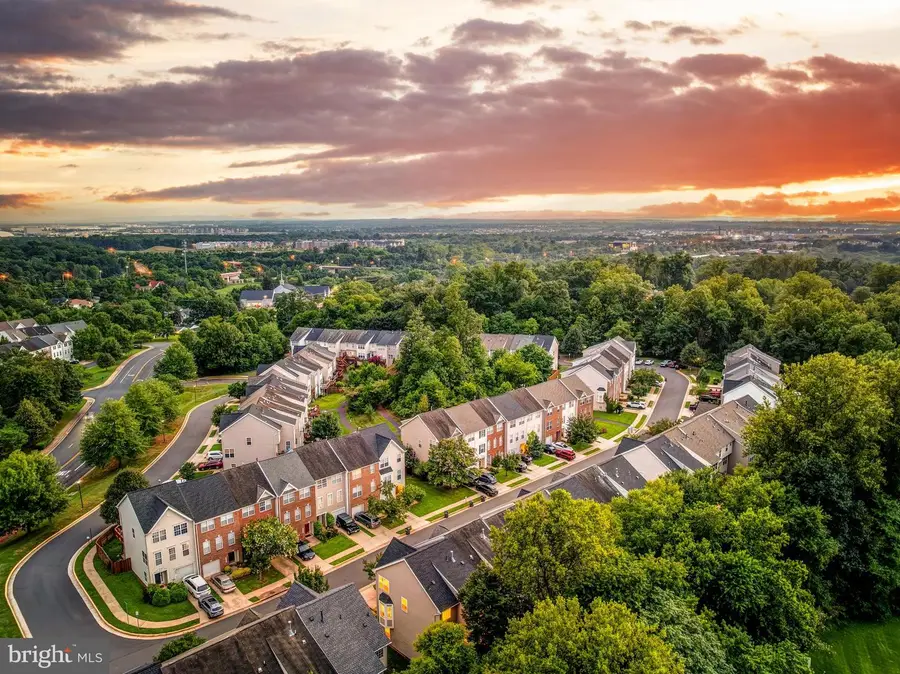
Listed by:nikki lagouros
Office:berkshire hathaway homeservices penfed realty
MLS#:VALO2103720
Source:BRIGHTMLS
Price summary
- Price:$585,000
- Price per sq. ft.:$287.05
- Monthly HOA dues:$92
About this home
Welcome to 20471 Blue Heron Terrace – where convenience meets charm in Sterling’s hidden gem! Tucked away in the peaceful, no-through-street enclave of Jefferson Village, this beautifully maintained end-unit townhome offers the perfect blend of privacy, space, and modern updates—right between Dulles Town Center and One Loudoun. Step inside to find fresh paint, new flooring in the foyer and kitchen, and a spacious walk-out lower level with a full bath—perfect as a guest suite, office, gym, or cozy movie room. The main level shines with gleaming hardwood floors, crown moldings, and a sunlit open-concept living space that flows seamlessly into the updated kitchen. Entertain with ease or enjoy quiet evenings on your oversized deck, which overlooks a lush tree line and fenced yard—ideal for relaxing, grilling, or tossing a ball around. Upstairs, discover three generously sized bedrooms, including a peaceful primary suite with a walk-in closet and private bath. With 4 total bedrooms and 3.5 baths, this home offers flexibility for every lifestyle. Additional perks include a one-car garage plus driveway, off-street parking, and ultra-convenient access to major commuter routes, great schools, and the area's best shopping, dining, and entertainment. This home checks every box—and then some. Welcome to comfort. Welcome to convenience. Welcome home. Roof replaced 2025 has 50 year transferable warranty. Water heater 2022. Windows 2015. HVAC 2015.
Contact an agent
Home facts
- Year built:2002
- Listing Id #:VALO2103720
- Added:21 day(s) ago
- Updated:August 21, 2025 at 07:26 AM
Rooms and interior
- Bedrooms:4
- Total bathrooms:4
- Full bathrooms:3
- Half bathrooms:1
- Living area:2,038 sq. ft.
Heating and cooling
- Cooling:Central A/C
- Heating:Central, Natural Gas
Structure and exterior
- Roof:Architectural Shingle
- Year built:2002
- Building area:2,038 sq. ft.
- Lot area:0.05 Acres
Schools
- High school:POTOMAC FALLS
- Middle school:RIVER BEND
- Elementary school:COUNTRYSIDE
Utilities
- Water:Public
- Sewer:Public Sewer
Finances and disclosures
- Price:$585,000
- Price per sq. ft.:$287.05
- Tax amount:$4,735 (2025)
New listings near 20471 Blue Heron Ter
- Coming Soon
 $849,000Coming Soon3 beds 4 baths
$849,000Coming Soon3 beds 4 baths1 Foxmore Ct, STERLING, VA 20165
MLS# VALO2105072Listed by: KELLER WILLIAMS REALTY - Open Sat, 1 to 3pmNew
 $470,000Active4 beds 4 baths1,681 sq. ft.
$470,000Active4 beds 4 baths1,681 sq. ft.21668 Calamary Cir, STERLING, VA 20164
MLS# VALO2104836Listed by: REAL BROKER, LLC - Coming Soon
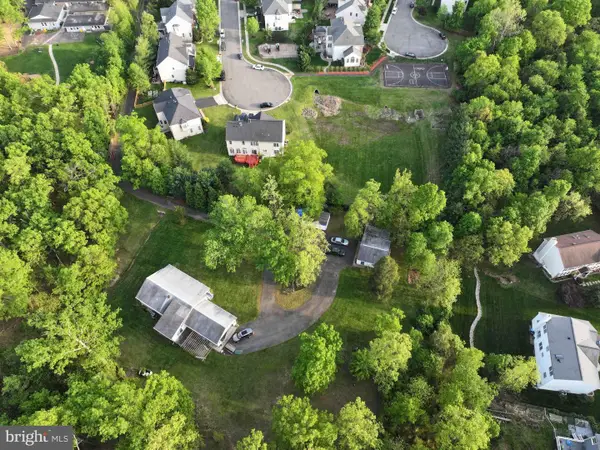 $1,100,000Coming Soon4 beds 3 baths
$1,100,000Coming Soon4 beds 3 baths626 W Church Rd W, STERLING, VA 20164
MLS# VALO2105118Listed by: SAMSON PROPERTIES - Coming Soon
 $1,100,000Coming Soon-- Acres
$1,100,000Coming Soon-- Acres626 W Church Rd W, STERLING, VA 20164
MLS# VALO2105150Listed by: SAMSON PROPERTIES - Open Sat, 2 to 4pmNew
 $774,900Active4 beds 3 baths3,210 sq. ft.
$774,900Active4 beds 3 baths3,210 sq. ft.404 Tamarack Ln, STERLING, VA 20164
MLS# VALO2104562Listed by: KW UNITED - Open Sun, 2 to 5pmNew
 $669,000Active4 beds 2 baths2,196 sq. ft.
$669,000Active4 beds 2 baths2,196 sq. ft.400 E Amhurst St E, STERLING, VA 20164
MLS# VALO2101458Listed by: SAMSON PROPERTIES - Open Sun, 11am to 2pmNew
 $680,000Active4 beds 3 baths1,921 sq. ft.
$680,000Active4 beds 3 baths1,921 sq. ft.111 Park Hill Ln, STERLING, VA 20164
MLS# VALO2105060Listed by: INMOBILIARIA DE LAS CASAS LLC - Open Sun, 1 to 3pmNew
 $625,000Active5 beds 2 baths2,004 sq. ft.
$625,000Active5 beds 2 baths2,004 sq. ft.402 S Harrison Rd, STERLING, VA 20164
MLS# VALO2104720Listed by: COMPASS - Open Sat, 12 to 2pmNew
 $435,000Active2 beds 3 baths1,246 sq. ft.
$435,000Active2 beds 3 baths1,246 sq. ft.26 Dorrell Ct, STERLING, VA 20165
MLS# VALO2104766Listed by: SAMSON PROPERTIES - Coming SoonOpen Sun, 1 to 4pm
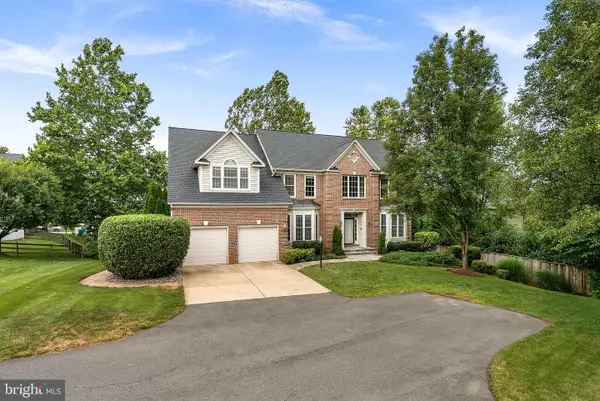 $1,295,000Coming Soon5 beds 5 baths
$1,295,000Coming Soon5 beds 5 baths47476 Meadow Ridge Ct, STERLING, VA 20165
MLS# VALO2104874Listed by: REAL BROKER, LLC
