20481 Tappahannock Pl, STERLING, VA 20165
Local realty services provided by:ERA Central Realty Group
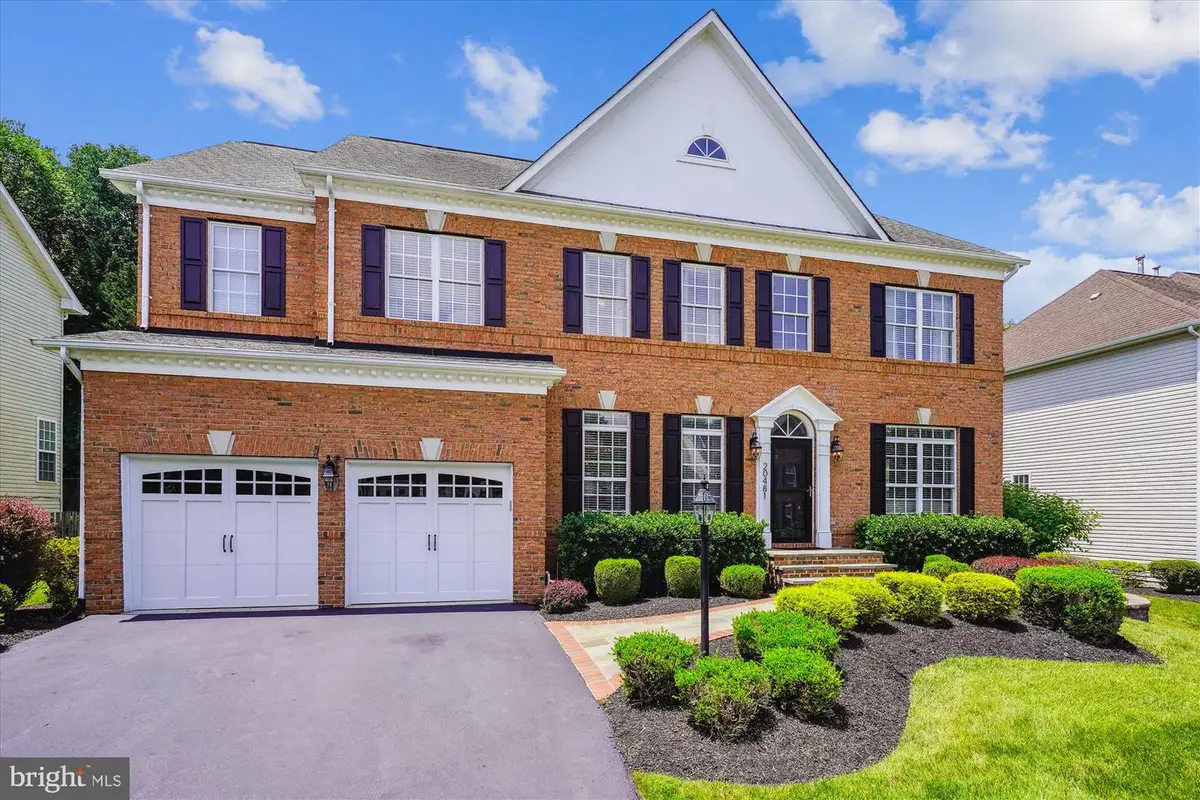


Listed by:irene j curry
Office:coldwell banker realty
MLS#:VALO2099986
Source:BRIGHTMLS
Price summary
- Price:$1,300,000
- Price per sq. ft.:$282.06
- Monthly HOA dues:$99
About this home
Welcome to this extraordinary executive residence, where sophisticated updates meet timeless elegance. Nestled on a generous .27-acre lot—one of the largest in the neighborhood—this Princeton model by Cambridge exudes luxury and comfort.
Step through the impressive foyer and be captivated by soaring 9-foot-plus ceilings and an abundance of natural light. Entertain with flair and ease in the stunning main level, highlighted by hardwood floors that flow seamlessly throughout the living, dining, kitchen and family room. Elegant wainscoting and crown molding enhance the living and dining areas and transom windows bathe the space in sunlight.
The gourmet kitchen updated within the last 6 years is a showpiece for culinary enthusiasts, featuring a substantial island with Quartz countertops, white cabinetry, premium stainless-steel appliances, a 5-burner gas cooktop, contemporary tile backsplash, and updated light fixtures. This chef’s haven opens to a spacious family room complete with a gas fireplace, custom shelving updated trim, and a Natural Wood Detail mantel.
Additional main-level highlights updated within the last 3 years include all hardwood flooring throughout main level, updated laundry room—conveniently located near the garage—with storage cabinets, tile flooring, newer washer, and dryer. The butlers pantry offers additional cabinets and Quartz counters. Gas fireplace has been re-trimmed and new mantel added. The main level powder room dazzles with shiplap-inspired paneling and a wood-accent ceiling. For those working from home, a private office with french door showcases the hardwood flooring and abundant natural light.
Retreat upstairs to an expansive primary suite boasting neutral colors, tray ceiling, new light fixture, and a striking wainscoted accent wall. Two large walk-in closets and a dedicated dressing area provide ample storage and organization. The new remodeled spa-like primary bath pampers with a standalone soaking tub, an oversized shower with custom tile surround, open shelving, contemporary dual vanities, chic mirrors, new ighting, new fixtures, and tile flooring.
Secondary bedrooms upstairs offer generous space, fresh paint, and new ceiling fan/lights, while the new renovated hall bath features a modern vanity with marble countertop, contemporary shower with tile surround, shiplap style accent wall, and updated light and plumbing fixtures.
The enormous finished basement provides endless possibilities for relaxation and recreation, complemented by a wainscoted accent wall and renovated full bath mirroring the home’s high-end finishes. A separate storage area accommodates all your organizational needs. HVAC replaced 2020. Gargae door replaced 2021, smart doors added within the last 3 years, landscape lighitng ,front steps and walkway replaced 2018.
From the kitchen, step outside to the large deck and flat, expansive backyard which backs to trees—ideal for entertaining or leisure—boasting a repainted deck and a screened-in gazebo/porch. Sprinkler system.
Located within a few blocks of the Trump National Golf Course. The Cascades Community HOA offers 5 community centers, 5 pools, 23 tennis/ pickle ball courts, walking trails, playgrounds, clubhouses, basketball courts, all for your use!
This home combines luxury, function, and style at every turn—crafted for executive living and ready to impress. Over 4600 ft of living space. Don’t miss your opportunity to call this remarkable property home!!
Contact an agent
Home facts
- Year built:1999
- Listing Id #:VALO2099986
- Added:58 day(s) ago
- Updated:August 15, 2025 at 07:30 AM
Rooms and interior
- Bedrooms:4
- Total bathrooms:4
- Full bathrooms:3
- Half bathrooms:1
- Living area:4,609 sq. ft.
Heating and cooling
- Cooling:Ceiling Fan(s), Central A/C, Zoned
- Heating:Forced Air, Natural Gas, Zoned
Structure and exterior
- Roof:Architectural Shingle, Asphalt
- Year built:1999
- Building area:4,609 sq. ft.
- Lot area:0.27 Acres
Schools
- Elementary school:LOWES ISLAND
Utilities
- Water:Public
- Sewer:Public Sewer
Finances and disclosures
- Price:$1,300,000
- Price per sq. ft.:$282.06
- Tax amount:$8,152 (2025)
New listings near 20481 Tappahannock Pl
- Coming Soon
 $595,000Coming Soon3 beds 4 baths
$595,000Coming Soon3 beds 4 baths45518 Lakemont Sq, STERLING, VA 20165
MLS# VALO2104782Listed by: PEARSON SMITH REALTY, LLC - Coming Soon
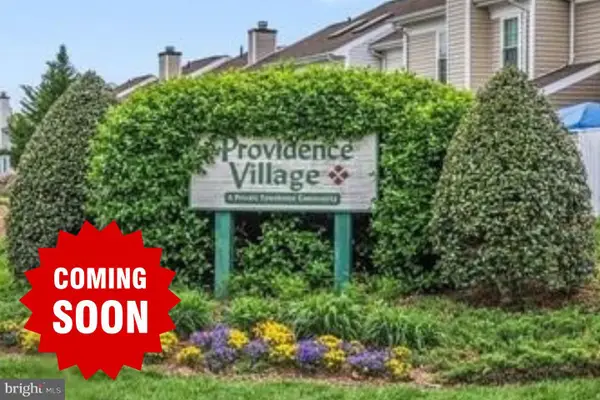 $390,000Coming Soon3 beds 2 baths
$390,000Coming Soon3 beds 2 baths187 Saint Johns Sq, STERLING, VA 20164
MLS# VALO2104768Listed by: KELLER WILLIAMS REALTY - Open Sat, 12 to 2pmNew
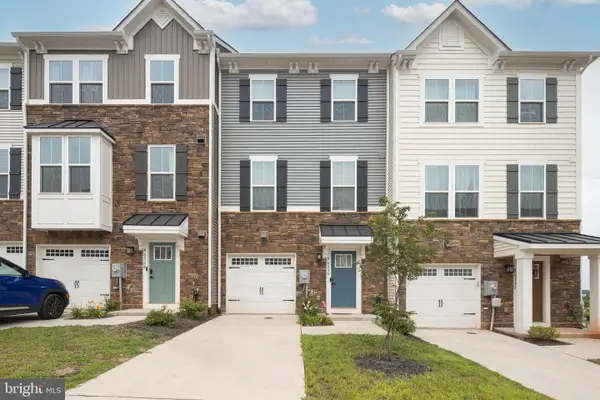 $775,000Active4 beds 5 baths2,340 sq. ft.
$775,000Active4 beds 5 baths2,340 sq. ft.46330 Mount Kellogg Ter, STERLING, VA 20164
MLS# VALO2104088Listed by: SAMSON PROPERTIES - Coming Soon
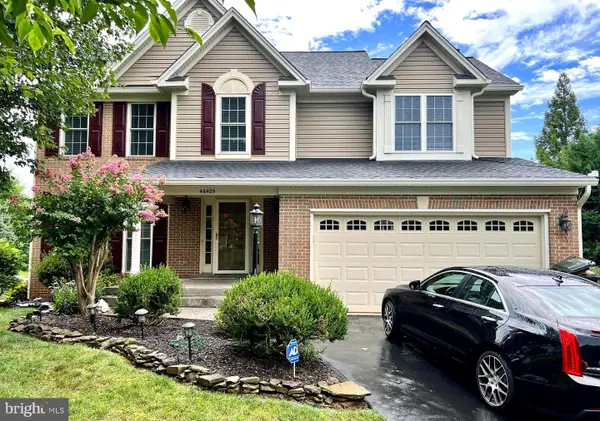 $850,000Coming Soon4 beds 4 baths
$850,000Coming Soon4 beds 4 baths46425 Meanders Run Ct, STERLING, VA 20165
MLS# VALO2104078Listed by: RE/MAX GATEWAY - Coming Soon
 $650,000Coming Soon4 beds 3 baths
$650,000Coming Soon4 beds 3 baths45948 Swallow Ter, STERLING, VA 20165
MLS# VALO2104650Listed by: SAMSON PROPERTIES - Open Fri, 4 to 6pmNew
 $499,000Active3 beds 3 baths1,478 sq. ft.
$499,000Active3 beds 3 baths1,478 sq. ft.23004 Fontwell Sq #508, STERLING, VA 20166
MLS# VALO2104656Listed by: EXP REALTY, LLC - Open Sat, 1 to 4pmNew
 $575,000Active2 beds 2 baths2,088 sq. ft.
$575,000Active2 beds 2 baths2,088 sq. ft.22025 Guilford Station Terrace, STERLING, VA 20166
MLS# VALO2104574Listed by: KELLER WILLIAMS REALTY - Coming Soon
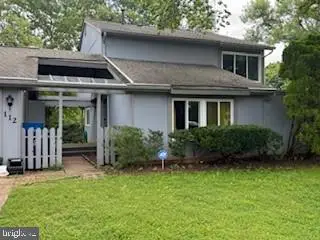 $580,000Coming Soon4 beds 5 baths
$580,000Coming Soon4 beds 5 baths112 S Fox Rd, STERLING, VA 20164
MLS# VALO2102596Listed by: WELLBORN MANAGEMENT CO., INC. - Open Sun, 2 to 4pmNew
 $625,000Active2 beds 3 baths1,924 sq. ft.
$625,000Active2 beds 3 baths1,924 sq. ft.6 Fenton Wood Dr, STERLING, VA 20165
MLS# VALO2104526Listed by: REDFIN CORPORATION - New
 $335,000Active2 beds 2 baths1,118 sq. ft.
$335,000Active2 beds 2 baths1,118 sq. ft.703 Brethour Ct #19, STERLING, VA 20164
MLS# VALO2104422Listed by: SAMSON PROPERTIES

