42344 Alder Forest Ter, STERLING, VA 20166
Local realty services provided by:ERA Valley Realty

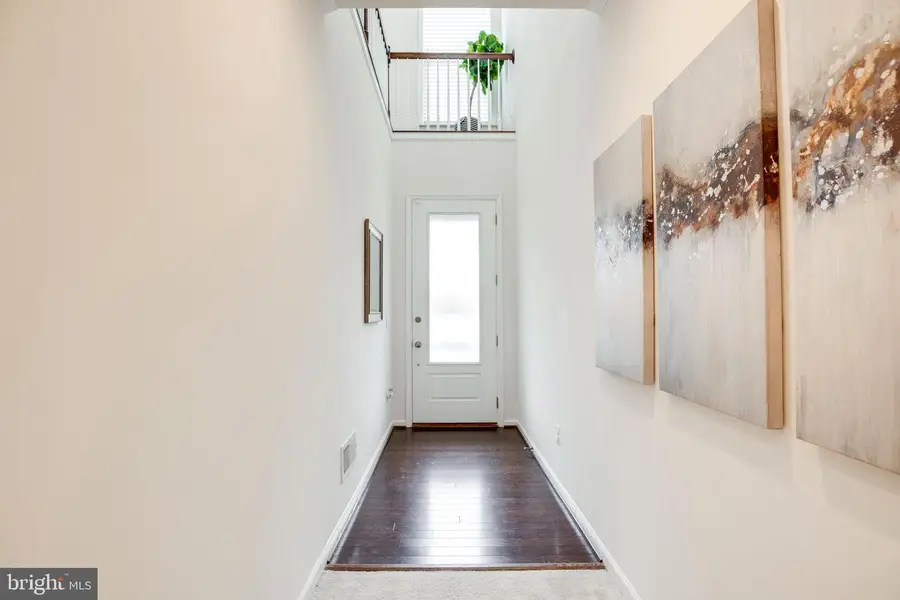
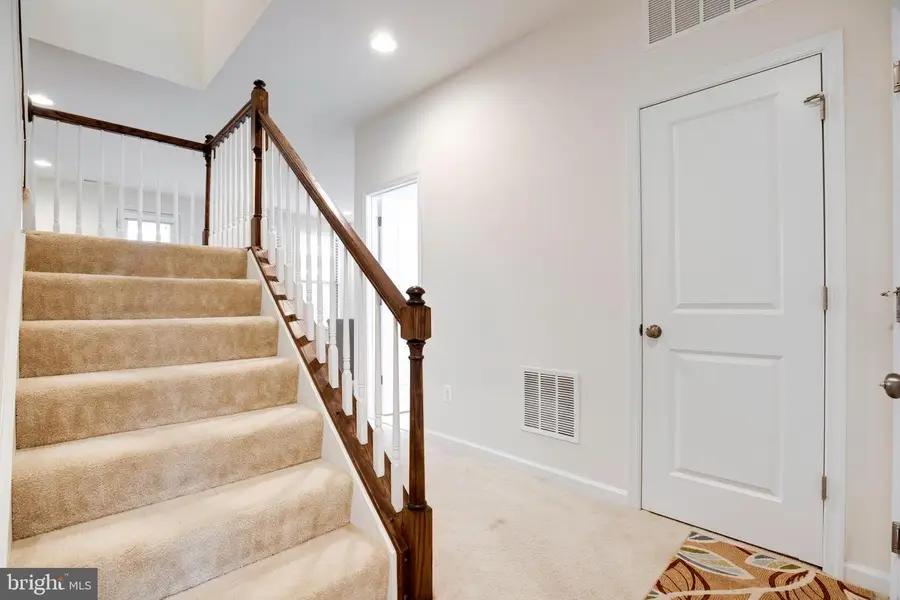
42344 Alder Forest Ter,STERLING, VA 20166
$729,000
- 3 Beds
- 4 Baths
- 2,625 sq. ft.
- Townhouse
- Pending
Listed by:myung s ryu
Office:s & s realty & investment, llc.
MLS#:VALO2099902
Source:BRIGHTMLS
Price summary
- Price:$729,000
- Price per sq. ft.:$277.71
- Monthly HOA dues:$115
About this home
Property has a Sterling mailing address, however, is located Route 50 West in the Stone Ridge Community. Stone Ridge Association additional information available at https://stoneridgehoa.org. ***JOHN CHAMPE HS *** Beautiful 3 Level Townhome in Stone Ridge community. 3 Bedroom, 3.5 Bathroom. Gorgeous Kitchen with Granite countertop, Stainless Steel and Huge island. Hardwood Floors and Natural Light Throughout. Large Trex deck from the Main Level, Walk out Lower Level with Full Bathroom. Patio and Fenced Yard. 2 Car Garage. Master Bedroom with Walk-in Closet, Master Bathroom with Shower and Separate Bathtub . New Full Bathroom in Lower Level, New roof, New Heater, Smart doorbell, Smart thermostat, Smart light switches with motion sensors in most bathrooms. The Stone Ridge Association provides trash removal, recycling, snow removal on private streets, maintenance of common areas, community amenities such as: pools, fitness center, tot lots, basketball and tennis courts, walking trails, community website, etc. and security patrols for Association maintained property. Adjacent to the Stone Springs Hospital, walking distance to Route 50 and access to many Amenities featuring a Walmart , Harris Teeter & Multiple Restaurants. Close to New Shopping Center - Avonlea Town Center, https://rdcollaborative.com/project/avonlea-town-center. Twenty minutes from Dulles Airport and will be minutes away from the Ashburn Silver Line .
Contact an agent
Home facts
- Year built:2017
- Listing Id #:VALO2099902
- Added:58 day(s) ago
- Updated:August 13, 2025 at 07:30 AM
Rooms and interior
- Bedrooms:3
- Total bathrooms:4
- Full bathrooms:3
- Half bathrooms:1
- Living area:2,625 sq. ft.
Heating and cooling
- Cooling:Central A/C
- Heating:Forced Air, Natural Gas
Structure and exterior
- Year built:2017
- Building area:2,625 sq. ft.
- Lot area:0.04 Acres
Schools
- High school:JOHN CHAMPE
- Middle school:MERCER
- Elementary school:ELAINE E THOMPSON
Utilities
- Water:Public
- Sewer:Public Sewer
Finances and disclosures
- Price:$729,000
- Price per sq. ft.:$277.71
- Tax amount:$5,795 (2025)
New listings near 42344 Alder Forest Ter
- Open Sat, 12 to 2pmNew
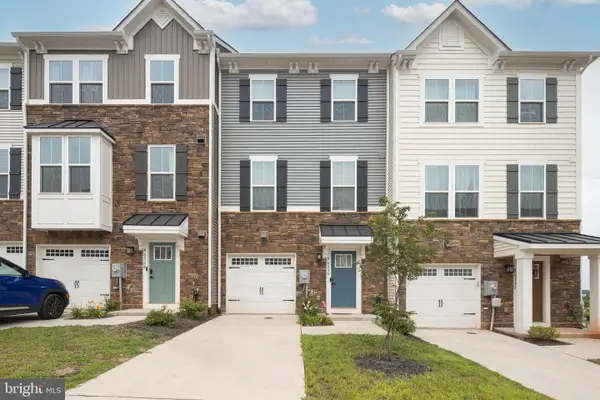 $775,000Active4 beds 5 baths2,340 sq. ft.
$775,000Active4 beds 5 baths2,340 sq. ft.46330 Mount Kellogg Ter, STERLING, VA 20164
MLS# VALO2104088Listed by: SAMSON PROPERTIES - Coming Soon
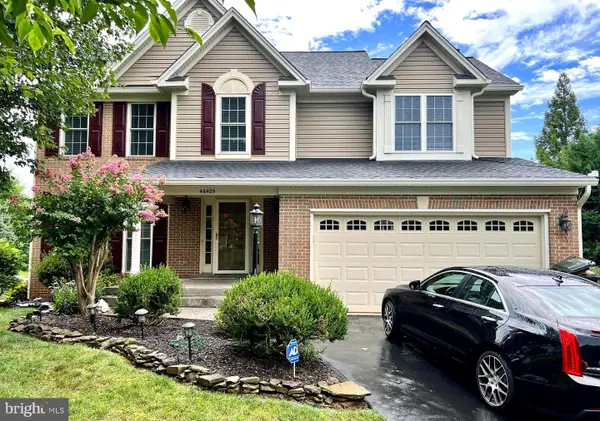 $850,000Coming Soon4 beds 4 baths
$850,000Coming Soon4 beds 4 baths46425 Meanders Run Ct, STERLING, VA 20165
MLS# VALO2104078Listed by: RE/MAX GATEWAY - Coming Soon
 $650,000Coming Soon4 beds 3 baths
$650,000Coming Soon4 beds 3 baths45948 Swallow Ter, STERLING, VA 20165
MLS# VALO2104650Listed by: SAMSON PROPERTIES - Coming SoonOpen Fri, 4 to 6pm
 $499,000Coming Soon3 beds 3 baths
$499,000Coming Soon3 beds 3 baths23004 Fontwell Sq #508, STERLING, VA 20166
MLS# VALO2104656Listed by: EXP REALTY, LLC - Coming SoonOpen Sat, 1 to 4pm
 $575,000Coming Soon2 beds 2 baths
$575,000Coming Soon2 beds 2 baths22025 Guilford Station Terrace, STERLING, VA 20166
MLS# VALO2104574Listed by: KELLER WILLIAMS REALTY - Coming Soon
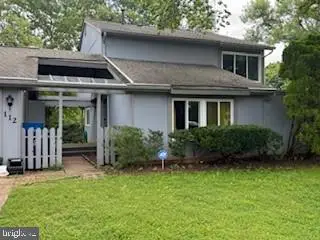 $580,000Coming Soon4 beds 5 baths
$580,000Coming Soon4 beds 5 baths112 S Fox Rd, STERLING, VA 20164
MLS# VALO2102596Listed by: WELLBORN MANAGEMENT CO., INC. - Open Sun, 2 to 4pmNew
 $625,000Active2 beds 3 baths1,924 sq. ft.
$625,000Active2 beds 3 baths1,924 sq. ft.6 Fenton Wood Dr, STERLING, VA 20165
MLS# VALO2104526Listed by: REDFIN CORPORATION - Coming Soon
 $335,000Coming Soon2 beds 2 baths
$335,000Coming Soon2 beds 2 baths703 Brethour Ct #19, STERLING, VA 20164
MLS# VALO2104422Listed by: SAMSON PROPERTIES - Coming Soon
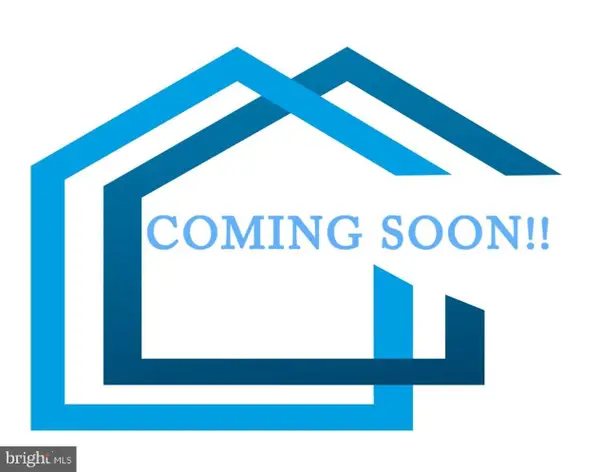 $710,000Coming Soon4 beds 4 baths
$710,000Coming Soon4 beds 4 baths20356 Marguritte Sq, STERLING, VA 20165
MLS# VALO2104476Listed by: KELLER WILLIAMS REALTY - Open Sat, 2 to 4pmNew
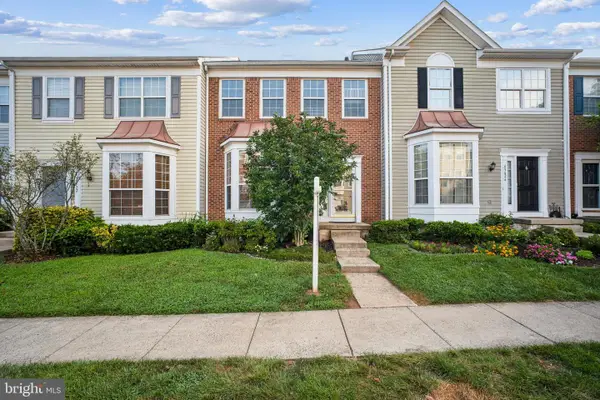 $579,000Active4 beds 4 baths2,564 sq. ft.
$579,000Active4 beds 4 baths2,564 sq. ft.45624 Waterloo Sq, STERLING, VA 20166
MLS# VALO2103960Listed by: REAL BROKER, LLC

