42364 Winsbury West Pl, STERLING, VA 20166
Local realty services provided by:ERA Cole Realty
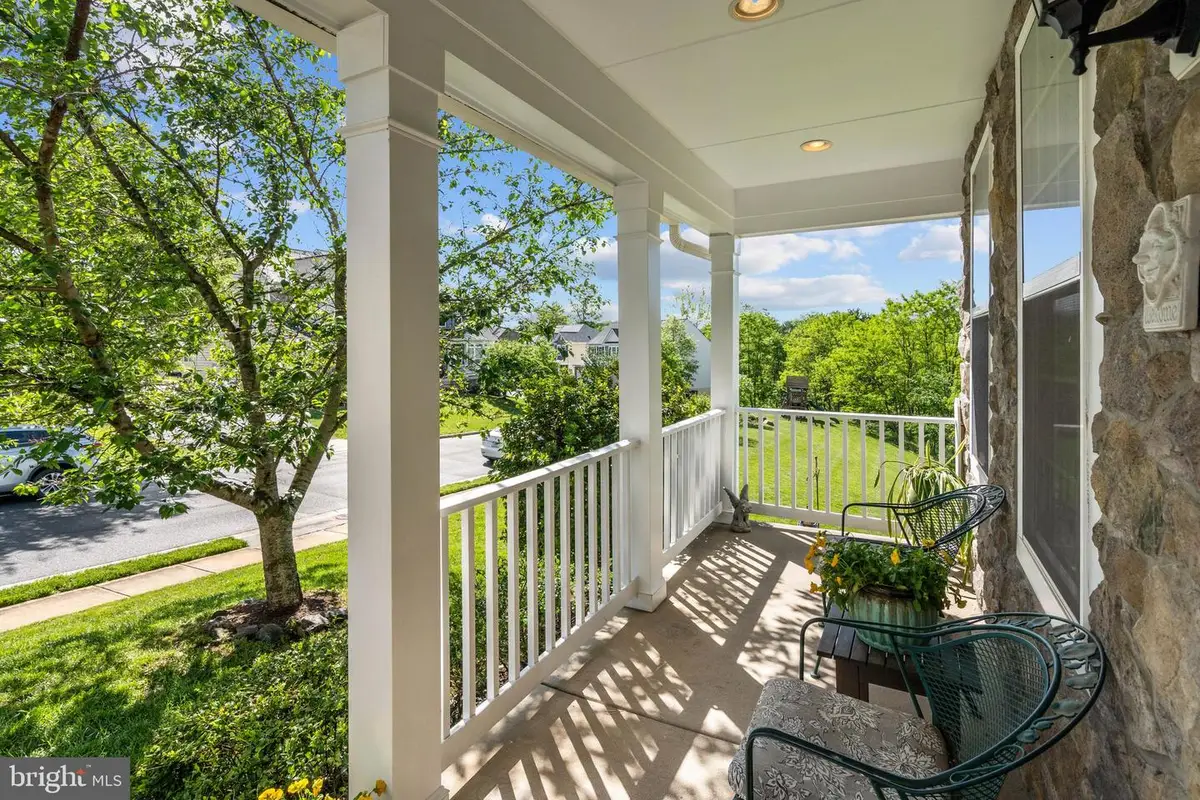


42364 Winsbury West Pl,STERLING, VA 20166
$1,115,000
- 6 Beds
- 5 Baths
- 5,011 sq. ft.
- Single family
- Pending
Listed by:orna simpson
Office:keller williams realty
MLS#:VALO2100964
Source:BRIGHTMLS
Price summary
- Price:$1,115,000
- Price per sq. ft.:$222.51
- Monthly HOA dues:$94
About this home
Welcome to 42364 Winsbury west Pl. Located in the hamlet of Arcola neighborhood right of Rt 50 and minutes away from StoneSpring hospital. This stunning colonial style home" Darby model" offers 6 bedrooms and 4.5 bathrooms nestled in a desirable Winsbury neighborhood on a .40 acre lot featuring a timeless stone facade with a beautiful white front porch as you approach the house. This well maintained home with lots of builders upgrades thoughtfully designed for both comfort and functionality. Step inside to gleaming hardwood floors and 10ft ceilings, stunning open floor plan throughout the main level leading you to an elegant living room, a formal dining room and a dedicated large well lit office ideal for remote work or study, powder room right across.The Sunroom is a true highlight of the house bathed in natural light through expansive windows, creating a warm inviting atmosphere year round. Spacious cozy family room with a gas fireplace has the perfect settings for all your family events, from there at the heart of the home is a beautiful gourmet kitchen equipped with high-in stainless steel appliances and abundant cabinetry with a HUGE center island, perfect for culinary enthusiasts and family gatherings alike. Upper level offers all hardwood floors, five spacious bedrooms and three full bathrooms provides ample space for family and guests including a luxurious owner's suite and spa-like bathroom, you will LOVE the large master bedroom closet!! Seperate laundry room is conventily located on the upper level. Lower level offers a walkout basement and features a very large den for all your cool activities. From there you will find the sixth bedroom and a large full bathroom, perfect settings for your guests or in-laws. There's also PLENTY of extra storage space ready for your personal touch to make it your own. Even more, the long and wide side driveway can comfortably fit up to four more vehicles! Recent upgrades to include all new kitchen appliances, fridge, convection oven, microwave, cooktop and dishwasher all replaced in 2022/23, New roof 30 years architectural shingle in 2018, Fresh paint throughout the house May 2025. To top it off, you're just minutes from Stone Spring Hospital, Dulles Landing which includes Walmart, DSW, Petsmart, Home Goods, Dick's Sporting Goods, Dunkin Donuts, Chipotle, Target and much more. Need to commute? You’re in the perfect spot—close to Dulles Airport, the Silver Line Metro, and major routes like Route 50, the Toll Road, and I-66. Don’t miss this incredible opportunity.
Annual pool and clubhouse pass available from adjoining Arcola Town Center community.
Pride of ownership! Schedule your showing today!
Contact an agent
Home facts
- Year built:2011
- Listing Id #:VALO2100964
- Added:47 day(s) ago
- Updated:August 15, 2025 at 07:30 AM
Rooms and interior
- Bedrooms:6
- Total bathrooms:5
- Full bathrooms:4
- Half bathrooms:1
- Living area:5,011 sq. ft.
Heating and cooling
- Cooling:Ceiling Fan(s), Central A/C
- Heating:90% Forced Air, Natural Gas
Structure and exterior
- Roof:Architectural Shingle
- Year built:2011
- Building area:5,011 sq. ft.
- Lot area:0.38 Acres
Schools
- High school:ROCK RIDGE
- Middle school:STONE HILL
- Elementary school:CREIGHTON'S CORNER
Utilities
- Water:Public
- Sewer:Public Septic
Finances and disclosures
- Price:$1,115,000
- Price per sq. ft.:$222.51
- Tax amount:$8,487 (2025)
New listings near 42364 Winsbury West Pl
- Coming Soon
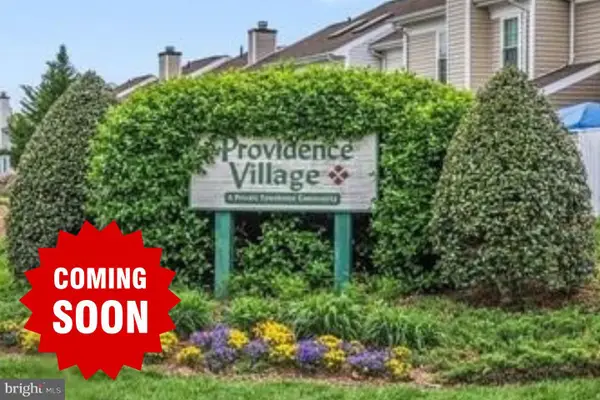 $390,000Coming Soon3 beds 2 baths
$390,000Coming Soon3 beds 2 baths187 Saint Johns Sq, STERLING, VA 20164
MLS# VALO2104768Listed by: KELLER WILLIAMS REALTY - Open Sat, 12 to 2pmNew
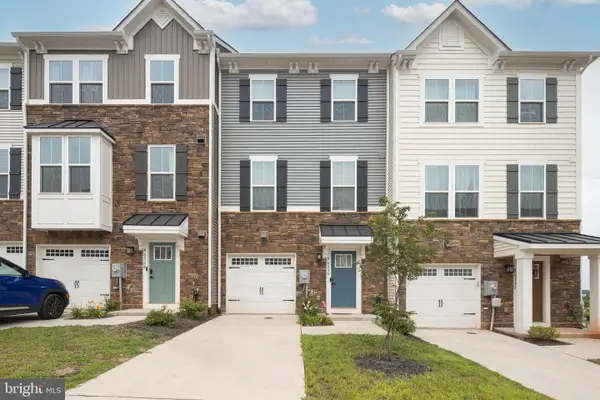 $775,000Active4 beds 5 baths2,340 sq. ft.
$775,000Active4 beds 5 baths2,340 sq. ft.46330 Mount Kellogg Ter, STERLING, VA 20164
MLS# VALO2104088Listed by: SAMSON PROPERTIES - Coming Soon
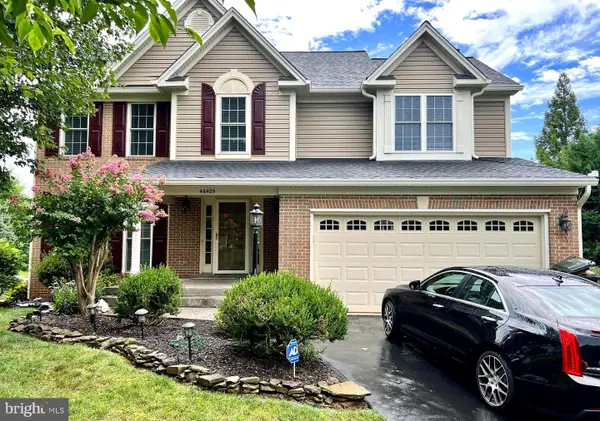 $850,000Coming Soon4 beds 4 baths
$850,000Coming Soon4 beds 4 baths46425 Meanders Run Ct, STERLING, VA 20165
MLS# VALO2104078Listed by: RE/MAX GATEWAY - Coming Soon
 $650,000Coming Soon4 beds 3 baths
$650,000Coming Soon4 beds 3 baths45948 Swallow Ter, STERLING, VA 20165
MLS# VALO2104650Listed by: SAMSON PROPERTIES - Open Fri, 4 to 6pmNew
 $499,000Active3 beds 3 baths1,478 sq. ft.
$499,000Active3 beds 3 baths1,478 sq. ft.23004 Fontwell Sq #508, STERLING, VA 20166
MLS# VALO2104656Listed by: EXP REALTY, LLC - Open Sat, 1 to 4pmNew
 $575,000Active2 beds 2 baths2,088 sq. ft.
$575,000Active2 beds 2 baths2,088 sq. ft.22025 Guilford Station Terrace, STERLING, VA 20166
MLS# VALO2104574Listed by: KELLER WILLIAMS REALTY - Coming Soon
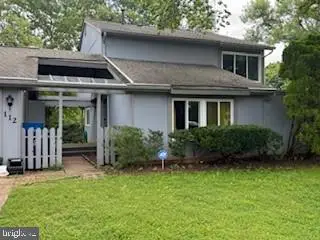 $580,000Coming Soon4 beds 5 baths
$580,000Coming Soon4 beds 5 baths112 S Fox Rd, STERLING, VA 20164
MLS# VALO2102596Listed by: WELLBORN MANAGEMENT CO., INC. - Open Sun, 2 to 4pmNew
 $625,000Active2 beds 3 baths1,924 sq. ft.
$625,000Active2 beds 3 baths1,924 sq. ft.6 Fenton Wood Dr, STERLING, VA 20165
MLS# VALO2104526Listed by: REDFIN CORPORATION - New
 $335,000Active2 beds 2 baths1,118 sq. ft.
$335,000Active2 beds 2 baths1,118 sq. ft.703 Brethour Ct #19, STERLING, VA 20164
MLS# VALO2104422Listed by: SAMSON PROPERTIES - Coming Soon
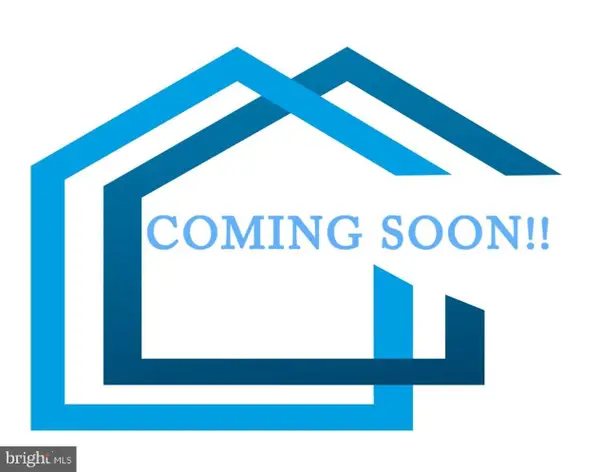 $710,000Coming Soon4 beds 4 baths
$710,000Coming Soon4 beds 4 baths20356 Marguritte Sq, STERLING, VA 20165
MLS# VALO2104476Listed by: KELLER WILLIAMS REALTY

