45399 Daveno Sq, STERLING, VA 20164
Local realty services provided by:ERA Martin Associates

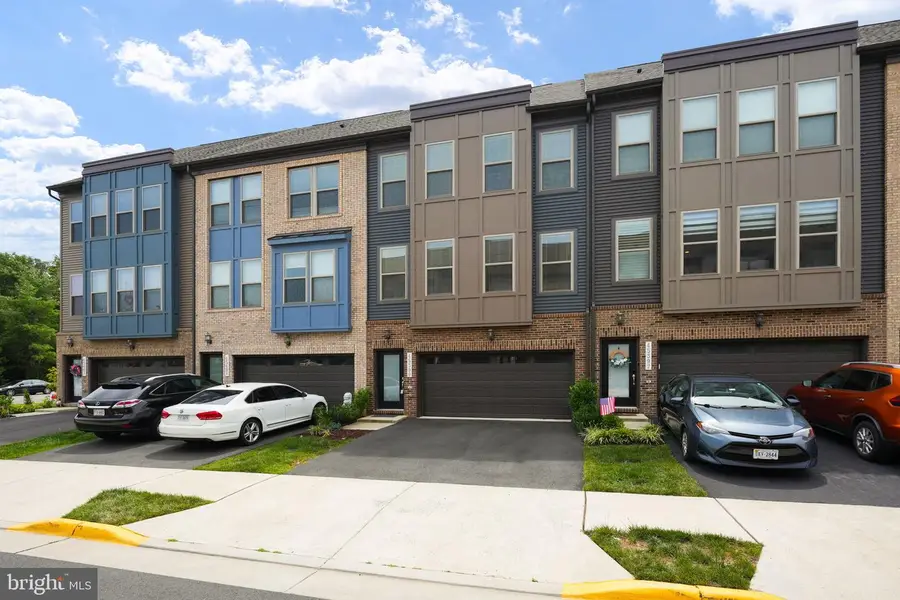

45399 Daveno Sq,STERLING, VA 20164
$725,000
- 3 Beds
- 4 Baths
- 2,318 sq. ft.
- Townhouse
- Pending
Listed by:mark a carr
Office:kw united
MLS#:VALO2095858
Source:BRIGHTMLS
Price summary
- Price:$725,000
- Price per sq. ft.:$312.77
- Monthly HOA dues:$94
About this home
SERIOUS PRICE IMPROVEMENT ON THIS LIKE-NEW Stanley Martin Townhome in Dominion Trail!
Assumable VA mortgage available for veteran buyers - at 2.25% interest rate! Current balance about $494,000. 2ND MORTGAGE ALLOWED TO MAKE UP $231,000 REQUIRED DOWNPAYMENT.
Welcome to your dream home in the heart of the Dulles Corridor — a stylish and spacious 3-bedroom, 3.5-bath Stanley Martin townhouse located in the vibrant Dominion Trail community. This beautifully designed home offers the perfect blend of comfort, convenience, and modern lifestyle features, just minutes from all the essentials.
Step inside to find luxury vinyl plank flooring throughout the main and middle levels, paired with plush carpeting in the upper-level bedrooms. The chef-inspired kitchen is a true centerpiece, boasting an oversized island, sleek stainless steel appliances (including a cooktop, double oven, microwave, and French door fridge), and abundant cabinetry under bright recessed lighting.
Love to entertain? The expansive Trex deck is ideal for al fresco dining or simply enjoying a quiet evening, with a fenced backyard perfect for your four-legged friends!
With 9-foot ceilings throughout, every space feels open and airy. Park with ease in the two-car garage, plus room for two more in the driveway.
The Dominion Trail community sits on four acres and includes a dedicated pet-friendly common area, so you and your pets can stay active and social.
Commuters rejoice! You’re just minutes from Highway 28 and two brand-new Metro stations — Innovation Center and Dulles Airport — putting D.C., Reston, and Tysons within easy reach. Plus, you're close to INOVA Loudoun Hospital, George Washington University’s Loudoun campus, and Dulles International Airport.
Weekend warriors and outdoor lovers, take note: You’re a quick 3-minute bike ride (or 9-minute walk) to the scenic W&OD Trail, stretching all the way from Leesburg to Washington, D.C. And if you’re a golfer, you’ll love the access to 1757 Golf Club, Sterling Park, and Herndon Centennial.
This home isn't just a place to live — it's a place to thrive.
Contact an agent
Home facts
- Year built:2019
- Listing Id #:VALO2095858
- Added:98 day(s) ago
- Updated:August 13, 2025 at 07:30 AM
Rooms and interior
- Bedrooms:3
- Total bathrooms:4
- Full bathrooms:3
- Half bathrooms:1
- Living area:2,318 sq. ft.
Heating and cooling
- Cooling:Central A/C, Dehumidifier, Heat Pump(s)
- Heating:90% Forced Air, Electric, Heat Pump(s)
Structure and exterior
- Roof:Architectural Shingle
- Year built:2019
- Building area:2,318 sq. ft.
- Lot area:0.04 Acres
Schools
- High school:PARK VIEW
- Middle school:STERLING
- Elementary school:GUILFORD
Utilities
- Water:Public
- Sewer:Public Sewer
Finances and disclosures
- Price:$725,000
- Price per sq. ft.:$312.77
- Tax amount:$5,327 (2025)
New listings near 45399 Daveno Sq
- New
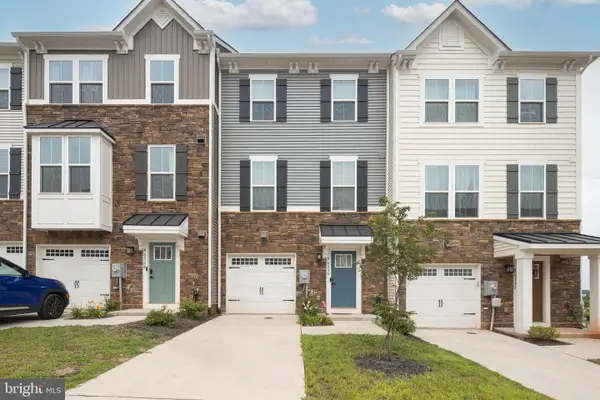 $775,000Active4 beds 5 baths2,340 sq. ft.
$775,000Active4 beds 5 baths2,340 sq. ft.46330 Mount Kellogg Ter, STERLING, VA 20164
MLS# VALO2104088Listed by: SAMSON PROPERTIES - Coming Soon
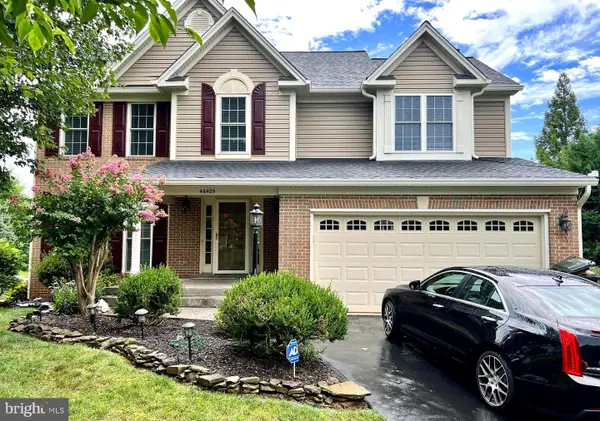 $850,000Coming Soon4 beds 4 baths
$850,000Coming Soon4 beds 4 baths46425 Meanders Run Ct, STERLING, VA 20165
MLS# VALO2104078Listed by: RE/MAX GATEWAY - Coming Soon
 $650,000Coming Soon4 beds 3 baths
$650,000Coming Soon4 beds 3 baths45948 Swallow Ter, STERLING, VA 20165
MLS# VALO2104650Listed by: SAMSON PROPERTIES - Coming SoonOpen Sat, 11am to 1pm
 $499,000Coming Soon3 beds 3 baths
$499,000Coming Soon3 beds 3 baths23004 Fontwell Sq #508, STERLING, VA 20166
MLS# VALO2104656Listed by: EXP REALTY, LLC - Coming SoonOpen Sat, 1 to 4pm
 $575,000Coming Soon2 beds 2 baths
$575,000Coming Soon2 beds 2 baths22025 Guilford Station Terrace, STERLING, VA 20166
MLS# VALO2104574Listed by: KELLER WILLIAMS REALTY - Coming Soon
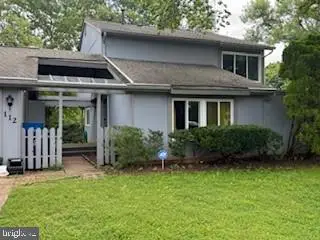 $580,000Coming Soon4 beds 5 baths
$580,000Coming Soon4 beds 5 baths112 S Fox Rd, STERLING, VA 20164
MLS# VALO2102596Listed by: WELLBORN MANAGEMENT CO., INC. - Open Sun, 2 to 4pmNew
 $625,000Active2 beds 3 baths1,924 sq. ft.
$625,000Active2 beds 3 baths1,924 sq. ft.6 Fenton Wood Dr, STERLING, VA 20165
MLS# VALO2104526Listed by: REDFIN CORPORATION - Coming Soon
 $335,000Coming Soon2 beds 2 baths
$335,000Coming Soon2 beds 2 baths703 Brethour Ct #19, STERLING, VA 20164
MLS# VALO2104422Listed by: SAMSON PROPERTIES - Coming Soon
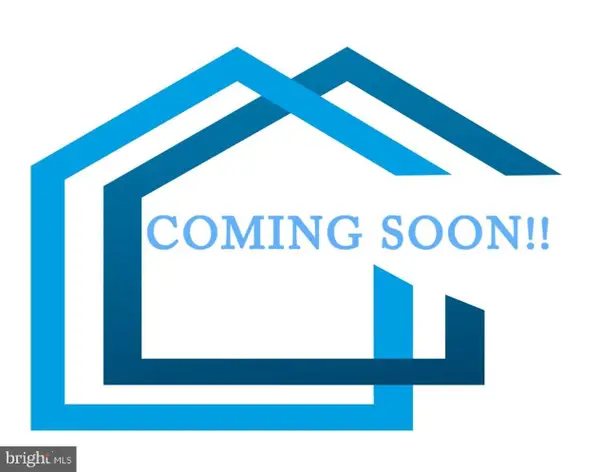 $710,000Coming Soon4 beds 4 baths
$710,000Coming Soon4 beds 4 baths20356 Marguritte Sq, STERLING, VA 20165
MLS# VALO2104476Listed by: KELLER WILLIAMS REALTY - Open Sat, 2 to 4pmNew
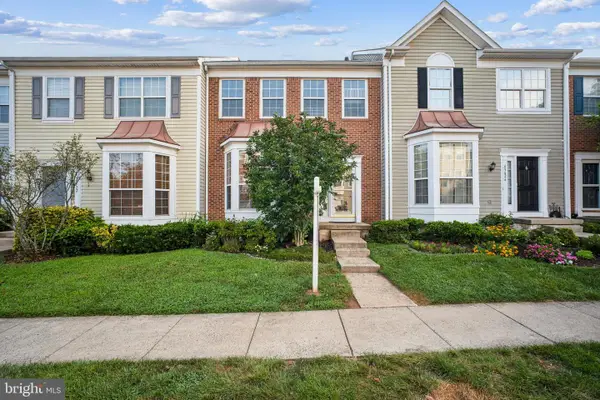 $579,000Active4 beds 4 baths2,564 sq. ft.
$579,000Active4 beds 4 baths2,564 sq. ft.45624 Waterloo Sq, STERLING, VA 20166
MLS# VALO2103960Listed by: REAL BROKER, LLC

