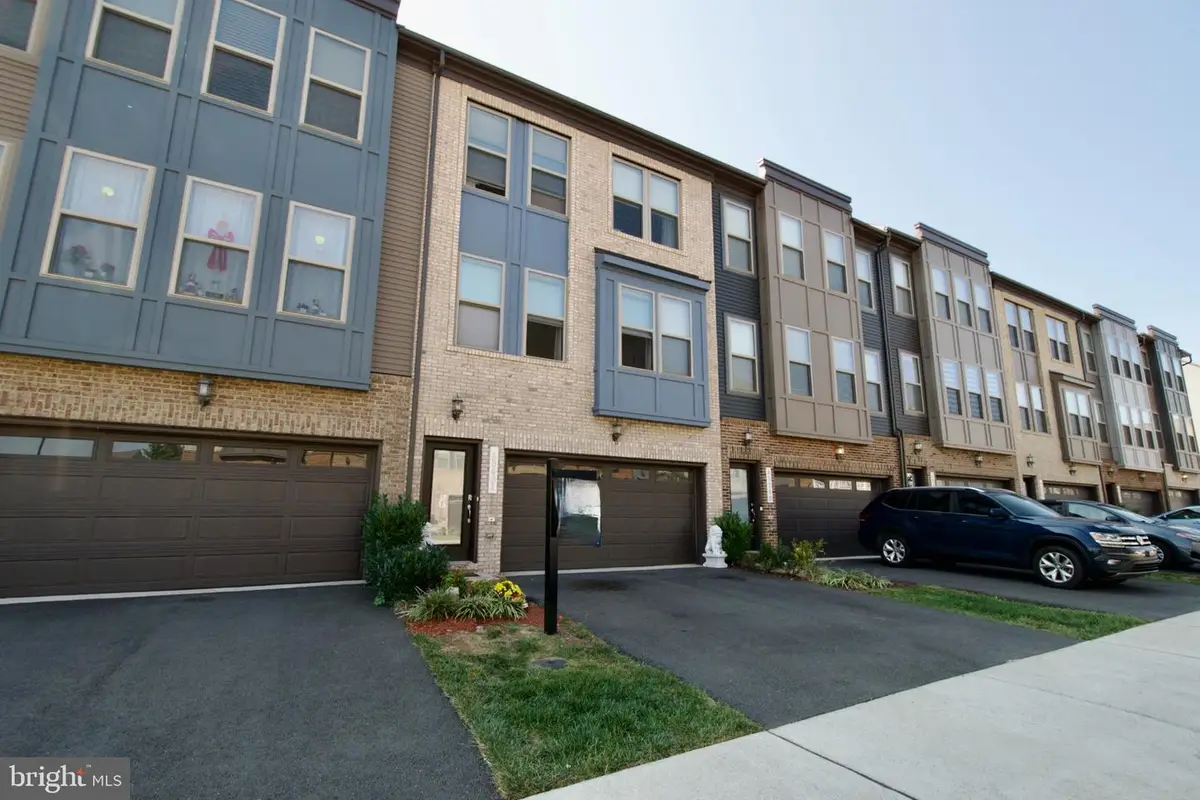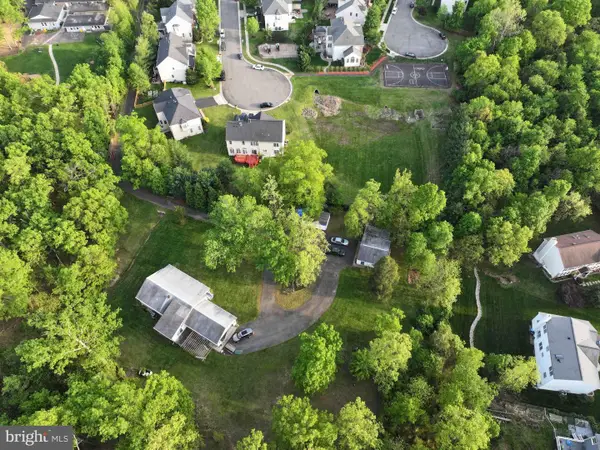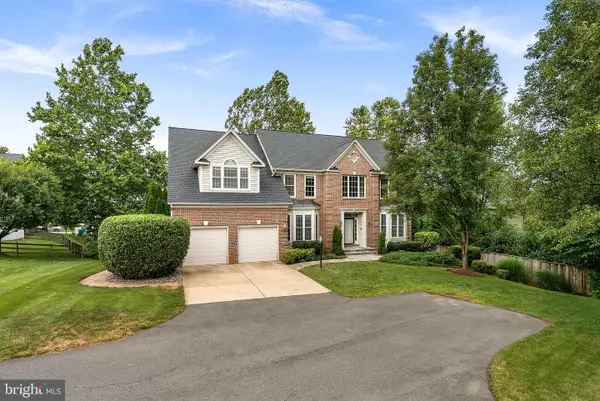45401 Daveno Sq, STERLING, VA 20164
Local realty services provided by:ERA Reed Realty, Inc.



Listed by:laureola v ojeda
Office:spring hill real estate, llc.
MLS#:VALO2098900
Source:BRIGHTMLS
Price summary
- Price:$739,900
- Price per sq. ft.:$275.77
- Monthly HOA dues:$95
About this home
Location! Modern Comfort & Space — Priced to Sell!
$10K Seller Credit Toward Buyer’s Closing Costs! This stunning 4-level townhome with 9-foot ceilings and a 2-car garage offers the perfect blend of luxury, space, and convenience! With an open-concept floor plan, it’s ideal for entertaining — inside and out.
Main Level:
Spacious gourmet kitchen with oversized island, granite countertops, and stainless steel appliances
Seamless flow to the balcony, perfect for outdoor dining or relaxing
Lower Level:
Large recreation room with full bath & walk-in closet — perfect as a home office, guest suite, or in-law suite
Upper Level:
Generous primary suite with a large walk-in closet and upgraded wide shower stall
Two additional bedrooms and a full bathroom
Top Level / 4th Floor:
Versatile loft space with full bathroom — ideal as a 4th bedroom, media room, or lounge
Access to a spacious rooftop terrace for unforgettable evenings
Additional Features:
Allergy-friendly laminate plank flooring throughout
Very convenient located within walking distance to shopping center, less than 4 miles to IAD Airport, 23 miles to Ronal Reagan Airport DC, close to 3 miles to silver line subway station, finest Restaurant at One Loudoun, Reston Town Center, Tysons Corner etc
Contact an agent
Home facts
- Year built:2019
- Listing Id #:VALO2098900
- Added:77 day(s) ago
- Updated:August 21, 2025 at 08:42 PM
Rooms and interior
- Bedrooms:5
- Total bathrooms:5
- Full bathrooms:4
- Half bathrooms:1
- Living area:2,683 sq. ft.
Heating and cooling
- Cooling:Central A/C
- Heating:Central, Electric, Heat Pump(s)
Structure and exterior
- Year built:2019
- Building area:2,683 sq. ft.
- Lot area:0.04 Acres
Utilities
- Water:Public
- Sewer:Private Sewer
Finances and disclosures
- Price:$739,900
- Price per sq. ft.:$275.77
- Tax amount:$5,740 (2025)
New listings near 45401 Daveno Sq
- Coming Soon
 $849,000Coming Soon3 beds 4 baths
$849,000Coming Soon3 beds 4 baths1 Foxmore Ct, STERLING, VA 20165
MLS# VALO2105072Listed by: KELLER WILLIAMS REALTY - Open Sat, 1 to 3pmNew
 $470,000Active4 beds 4 baths1,681 sq. ft.
$470,000Active4 beds 4 baths1,681 sq. ft.21668 Calamary Cir, STERLING, VA 20164
MLS# VALO2104836Listed by: REAL BROKER, LLC - Coming Soon
 $1,100,000Coming Soon4 beds 3 baths
$1,100,000Coming Soon4 beds 3 baths626 W Church Rd W, STERLING, VA 20164
MLS# VALO2105118Listed by: SAMSON PROPERTIES - Coming Soon
 $1,100,000Coming Soon-- Acres
$1,100,000Coming Soon-- Acres626 W Church Rd W, STERLING, VA 20164
MLS# VALO2105150Listed by: SAMSON PROPERTIES - Open Sat, 2 to 4pmNew
 $774,900Active4 beds 3 baths3,210 sq. ft.
$774,900Active4 beds 3 baths3,210 sq. ft.404 Tamarack Ln, STERLING, VA 20164
MLS# VALO2104562Listed by: KW UNITED - Open Sun, 2 to 5pmNew
 $669,000Active4 beds 2 baths2,196 sq. ft.
$669,000Active4 beds 2 baths2,196 sq. ft.400 E Amhurst St E, STERLING, VA 20164
MLS# VALO2101458Listed by: SAMSON PROPERTIES - Open Sun, 11am to 2pmNew
 $680,000Active4 beds 3 baths1,921 sq. ft.
$680,000Active4 beds 3 baths1,921 sq. ft.111 Park Hill Ln, STERLING, VA 20164
MLS# VALO2105060Listed by: INMOBILIARIA DE LAS CASAS LLC - Open Sun, 1 to 3pmNew
 $625,000Active5 beds 2 baths2,004 sq. ft.
$625,000Active5 beds 2 baths2,004 sq. ft.402 S Harrison Rd, STERLING, VA 20164
MLS# VALO2104720Listed by: COMPASS - Open Sat, 12 to 2pmNew
 $435,000Active2 beds 3 baths1,246 sq. ft.
$435,000Active2 beds 3 baths1,246 sq. ft.26 Dorrell Ct, STERLING, VA 20165
MLS# VALO2104766Listed by: SAMSON PROPERTIES - Coming SoonOpen Sun, 1 to 4pm
 $1,295,000Coming Soon5 beds 5 baths
$1,295,000Coming Soon5 beds 5 baths47476 Meadow Ridge Ct, STERLING, VA 20165
MLS# VALO2104874Listed by: REAL BROKER, LLC
