45922 Swallow Ter, STERLING, VA 20165
Local realty services provided by:ERA Statewide Realty

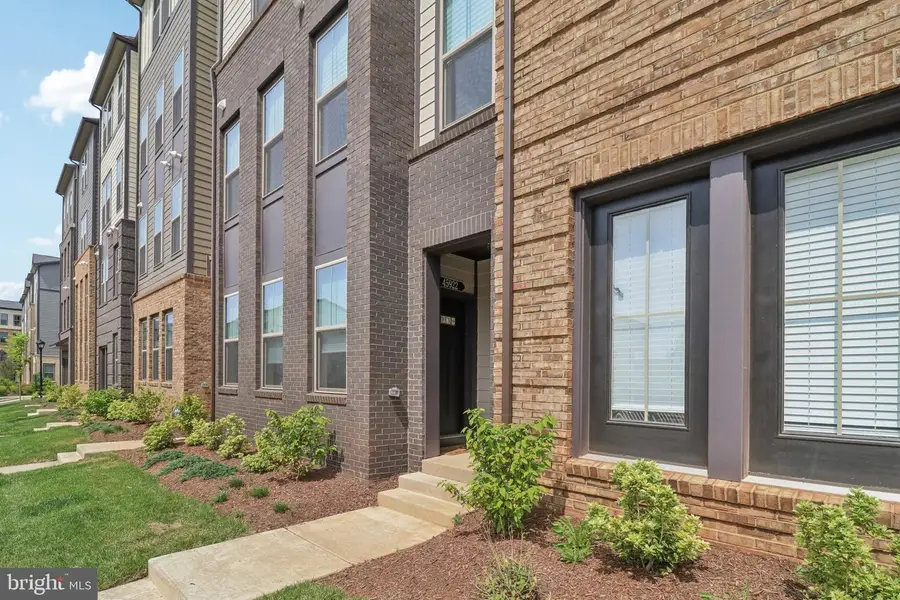
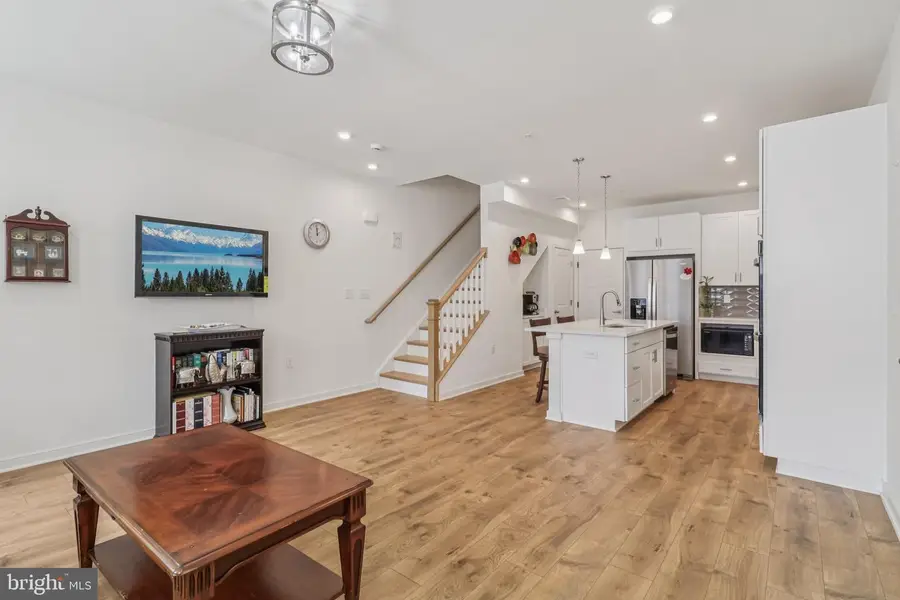
Listed by:khalil alexander el-ghoul
Office:glass house real estate
MLS#:VALO2098992
Source:BRIGHTMLS
Price summary
- Price:$564,798
- Price per sq. ft.:$346.5
- Monthly HOA dues:$140
About this home
Welcome to 45922 Swallow Terrace, a beautifully maintained 3-bedroom, 2.5-bath Monroe model townhome-style condo with a private one-car garage in the SOLD OUT Regal Chase community of Sterling, VA. This lower unit built in 2024 and lightly lived in, this nearly new home features a gourmet kitchen with upgraded tile backsplash, stylish hardware, and premium faucets, as well as hardwood stairs leading to a matching laminate upper hallway. Additional upgrades include recessed lighting in the living room and primary bedroom, enhanced faucets and hardware throughout, and a luxury primary suite with a walk-in closet and a spa-inspired en-suite bath featuring custom tile and a walk-in shower with seat. Situated just off Routes 7 and 28, this home offers quick access to shopping, dining, and outdoor recreation, along with community amenities such as a sports court, dog park, and walking paths—offering modern convenience and premium finishes without the wait of new construction.
Contact an agent
Home facts
- Year built:2024
- Listing Id #:VALO2098992
- Added:70 day(s) ago
- Updated:August 15, 2025 at 01:53 PM
Rooms and interior
- Bedrooms:3
- Total bathrooms:3
- Full bathrooms:2
- Half bathrooms:1
- Living area:1,630 sq. ft.
Heating and cooling
- Cooling:Central A/C
- Heating:Central, Electric
Structure and exterior
- Year built:2024
- Building area:1,630 sq. ft.
Schools
- High school:POTOMAC FALLS
- Middle school:RIVER BEND
- Elementary school:POTOWMACK
Utilities
- Water:Public
- Sewer:Public Sewer
Finances and disclosures
- Price:$564,798
- Price per sq. ft.:$346.5
- Tax amount:$2,880 (2025)
New listings near 45922 Swallow Ter
- Coming Soon
 $595,000Coming Soon3 beds 4 baths
$595,000Coming Soon3 beds 4 baths45518 Lakemont Sq, STERLING, VA 20165
MLS# VALO2104782Listed by: PEARSON SMITH REALTY, LLC - Coming Soon
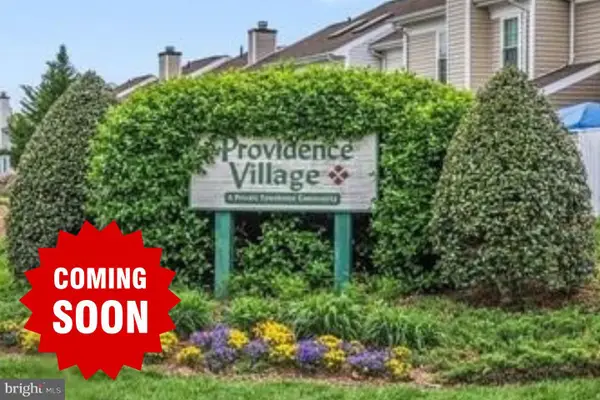 $390,000Coming Soon3 beds 2 baths
$390,000Coming Soon3 beds 2 baths187 Saint Johns Sq, STERLING, VA 20164
MLS# VALO2104768Listed by: KELLER WILLIAMS REALTY - Open Sat, 12 to 2pmNew
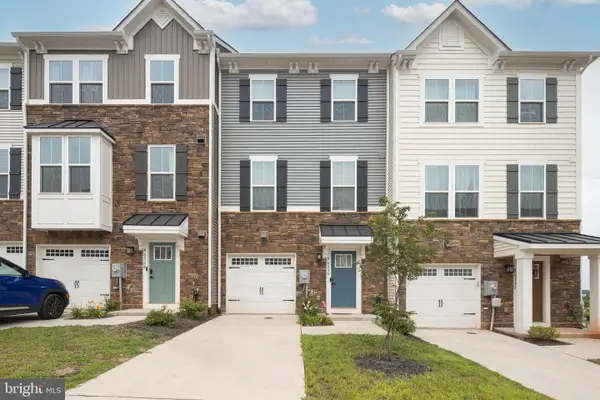 $775,000Active4 beds 5 baths2,340 sq. ft.
$775,000Active4 beds 5 baths2,340 sq. ft.46330 Mount Kellogg Ter, STERLING, VA 20164
MLS# VALO2104088Listed by: SAMSON PROPERTIES - Coming Soon
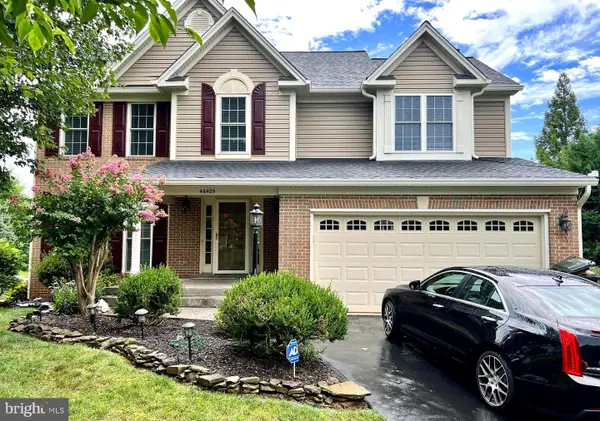 $850,000Coming Soon4 beds 4 baths
$850,000Coming Soon4 beds 4 baths46425 Meanders Run Ct, STERLING, VA 20165
MLS# VALO2104078Listed by: RE/MAX GATEWAY - Coming Soon
 $650,000Coming Soon4 beds 3 baths
$650,000Coming Soon4 beds 3 baths45948 Swallow Ter, STERLING, VA 20165
MLS# VALO2104650Listed by: SAMSON PROPERTIES - Open Fri, 4 to 6pmNew
 $499,000Active3 beds 3 baths1,478 sq. ft.
$499,000Active3 beds 3 baths1,478 sq. ft.23004 Fontwell Sq #508, STERLING, VA 20166
MLS# VALO2104656Listed by: EXP REALTY, LLC - Open Sat, 1 to 4pmNew
 $575,000Active2 beds 2 baths2,088 sq. ft.
$575,000Active2 beds 2 baths2,088 sq. ft.22025 Guilford Station Terrace, STERLING, VA 20166
MLS# VALO2104574Listed by: KELLER WILLIAMS REALTY - Coming Soon
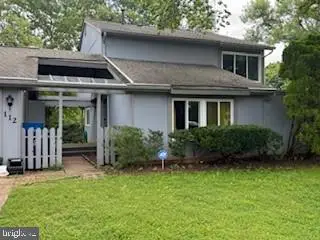 $580,000Coming Soon4 beds 5 baths
$580,000Coming Soon4 beds 5 baths112 S Fox Rd, STERLING, VA 20164
MLS# VALO2102596Listed by: WELLBORN MANAGEMENT CO., INC. - Open Sun, 2 to 4pmNew
 $625,000Active2 beds 3 baths1,924 sq. ft.
$625,000Active2 beds 3 baths1,924 sq. ft.6 Fenton Wood Dr, STERLING, VA 20165
MLS# VALO2104526Listed by: REDFIN CORPORATION - New
 $335,000Active2 beds 2 baths1,118 sq. ft.
$335,000Active2 beds 2 baths1,118 sq. ft.703 Brethour Ct #19, STERLING, VA 20164
MLS# VALO2104422Listed by: SAMSON PROPERTIES

