509 Cindy Ct, Sterling, VA 20164
Local realty services provided by:O'BRIEN REALTY ERA POWERED
Listed by:amy h. sikora
Office:weichert, realtors
MLS#:VALO2109074
Source:BRIGHTMLS
Price summary
- Price:$745,000
- Price per sq. ft.:$307.85
- Monthly HOA dues:$10
About this home
OPEN HOUSE • Sunday, October 19th 1PM to 4PM • Charming Home on a quiet cul-de-sac in Sterling, VA. This inviting home offers warmth and character from the moment you arrive. Enjoy a private setting with a welcoming front porch and spacious deck—perfect for entertaining. Inside, stunning hardwood floors flow throughout the main level. The family room features a cozy wood-burning fireplace and opens to the updated kitchen with stainless steel appliances, granite countertops, and a sunny table area.
A formal dining room and living room provide flexible space for gatherings, and the convenient main-level laundry adds everyday ease. Upstairs, you’ll find five bedrooms, including a primary suite with a walk-in closet, dressing area, and en-suite bath.
The unfinished basement with an outside entrance offers great storage or expansion potential. The two car garage features an EV car charger and ample space. Conveniently located near shopping, dining, parks, and commuter routes. A truly charming home in a wonderful setting!
Contact an agent
Home facts
- Year built:1987
- Listing ID #:VALO2109074
- Added:7 day(s) ago
- Updated:October 23, 2025 at 07:27 AM
Rooms and interior
- Bedrooms:5
- Total bathrooms:3
- Full bathrooms:2
- Half bathrooms:1
- Living area:2,420 sq. ft.
Heating and cooling
- Cooling:Central A/C
- Heating:Forced Air, Natural Gas
Structure and exterior
- Roof:Architectural Shingle
- Year built:1987
- Building area:2,420 sq. ft.
- Lot area:0.38 Acres
Schools
- High school:PARK VIEW
- Middle school:STERLING
- Elementary school:FOREST GROVE
Utilities
- Water:Public
- Sewer:Public Sewer
Finances and disclosures
- Price:$745,000
- Price per sq. ft.:$307.85
- Tax amount:$5,794 (2025)
New listings near 509 Cindy Ct
- New
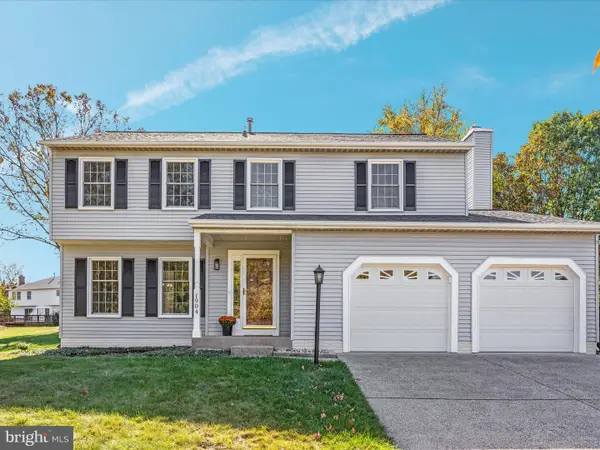 $650,000Active4 beds 3 baths1,874 sq. ft.
$650,000Active4 beds 3 baths1,874 sq. ft.1904 E Beech Rd, STERLING, VA 20164
MLS# VALO2102410Listed by: CENTURY 21 REDWOOD REALTY - New
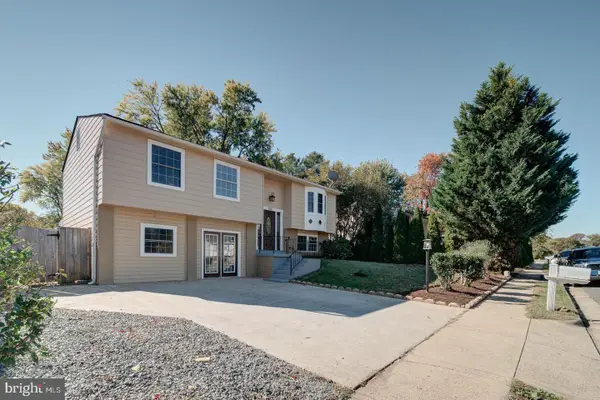 $649,900Active6 beds 3 baths2,396 sq. ft.
$649,900Active6 beds 3 baths2,396 sq. ft.1300 E Beech Rd, STERLING, VA 20164
MLS# VALO2106612Listed by: FIRST DECISION REALTY LLC - Coming Soon
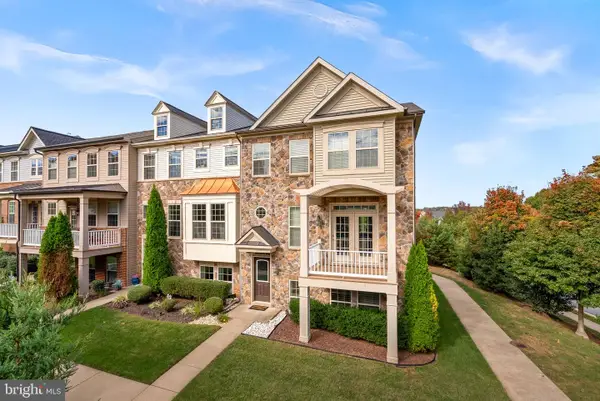 $740,000Coming Soon3 beds 4 baths
$740,000Coming Soon3 beds 4 baths46685 Joubert Ter, STERLING, VA 20165
MLS# VALO2109062Listed by: REAL BROKER, LLC - New
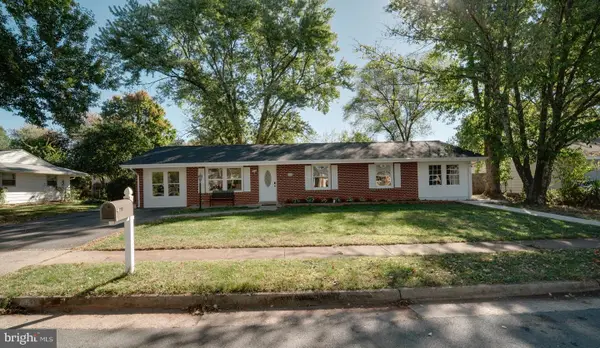 $685,000Active5 beds 3 baths1,863 sq. ft.
$685,000Active5 beds 3 baths1,863 sq. ft.312 E Gordon St, STERLING, VA 20164
MLS# VALO2108284Listed by: KW UNITED - Open Sat, 1:30 to 3pmNew
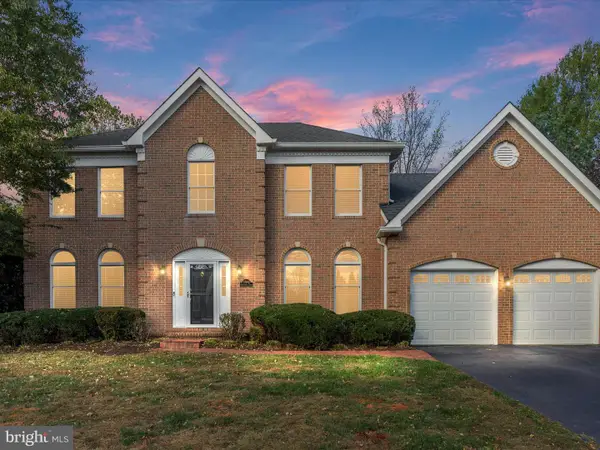 $1,025,000Active4 beds 4 baths3,636 sq. ft.
$1,025,000Active4 beds 4 baths3,636 sq. ft.47190 Brasswood Pl, STERLING, VA 20165
MLS# VALO2109402Listed by: PEARSON SMITH REALTY, LLC - New
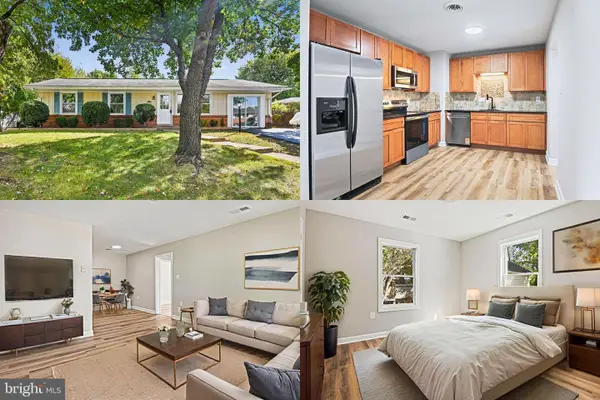 $610,000Active6 beds 3 baths1,664 sq. ft.
$610,000Active6 beds 3 baths1,664 sq. ft.1002 S Buckingham Rd, STERLING, VA 20164
MLS# VALO2109280Listed by: KELLER WILLIAMS REALTY - Open Sat, 11am to 1pmNew
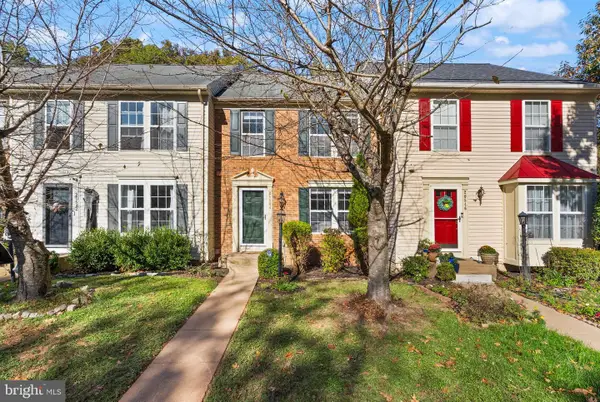 $589,900Active3 beds 4 baths2,048 sq. ft.
$589,900Active3 beds 4 baths2,048 sq. ft.20544 Morningside Ter, STERLING, VA 20165
MLS# VALO2109358Listed by: CENTURY 21 REDWOOD REALTY - Coming Soon
 $289,980Coming Soon1 beds 2 baths
$289,980Coming Soon1 beds 2 baths1072 Norwood Ct, STERLING, VA 20164
MLS# VALO2109356Listed by: LIBRA REALTY, LLC - Coming SoonOpen Sat, 1 to 3pm
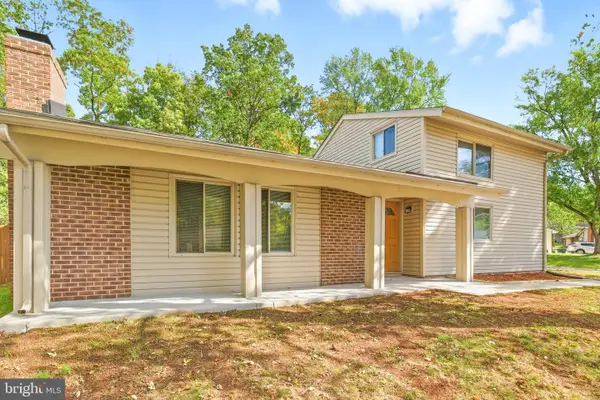 $649,900Coming Soon4 beds 3 baths
$649,900Coming Soon4 beds 3 baths229 W Meadowland Ln, STERLING, VA 20164
MLS# VALO2109246Listed by: SAMSON PROPERTIES - Open Sat, 12 to 2pmNew
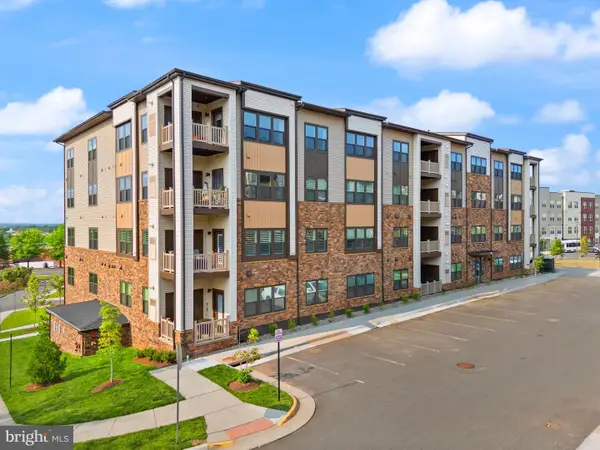 $529,500Active2 beds 2 baths1,524 sq. ft.
$529,500Active2 beds 2 baths1,524 sq. ft.46270 Mt Allen Ter #201, STERLING, VA 20164
MLS# VALO2109256Listed by: KW METRO CENTER
