139 Ceocia Ln, Stuarts Draft, VA 24477
Local realty services provided by:ERA Bill May Realty Company
139 Ceocia Ln,Stuarts Draft, VA 24477
$379,900
- 3 Beds
- 3 Baths
- 2,011 sq. ft.
- Single family
- Pending
Listed by:keri wilfong
Office:nest realty group staunton
MLS#:669956
Source:VA_HRAR
Price summary
- Price:$379,900
- Price per sq. ft.:$146.06
About this home
Welcome to 139 Ceocia Lane — bright, updated, and move-in ready in the desirable Forest Springs neighborhood. This beautifully maintained two-story home sits on a large, level lot and offers over 2,000 square feet of comfortable living space. With a paved driveway, two-car garage, fresh paint, and a flexible layout that includes both a family room and a den, the home provides plenty of space for work, relaxation, and entertaining. The spacious white eat-in kitchen is filled with natural light and features tasteful updates that make it the heart of the home. Upstairs, the primary suite includes a walk-in closet and a generous en suite bath. The fully fenced backyard is a true standout—private and beautifully laid out with garden beds, a storage shed, and plenty of room to play or unwind. Recent updates include a whole-home air purifier (2024), new roof (2023), repaved driveway and new hot water heater (2022), crawl space upgrades, updated smoke alarms, a main water shutoff in the garage, and a furnace serviced in 2025. Offering comfort, functionality, and a fantastic outdoor space, this home is perfectly situated in the heart of Stuarts Draft—come see why 139 Ceocia Lane feels like home the moment you arrive.
Contact an agent
Home facts
- Year built:2000
- Listing ID #:669956
- Added:17 day(s) ago
- Updated:October 28, 2025 at 07:27 AM
Rooms and interior
- Bedrooms:3
- Total bathrooms:3
- Full bathrooms:2
- Half bathrooms:1
- Living area:2,011 sq. ft.
Heating and cooling
- Cooling:Central AC
- Heating:Central Heat
Structure and exterior
- Roof:Composition Shingle
- Year built:2000
- Building area:2,011 sq. ft.
- Lot area:0.32 Acres
Schools
- High school:Stuarts Draft
- Middle school:Stuarts Draft
- Elementary school:Guy K. Stump
Utilities
- Water:Public Water
- Sewer:Public Sewer
Finances and disclosures
- Price:$379,900
- Price per sq. ft.:$146.06
- Tax amount:$1,767 (2025)
New listings near 139 Ceocia Ln
- New
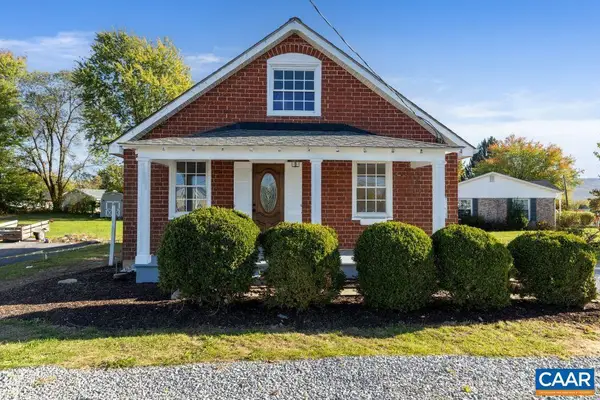 $289,900Active3 beds 1 baths1,165 sq. ft.
$289,900Active3 beds 1 baths1,165 sq. ft.2735 Stuarts Draft Hwy, STUARTS DRAFT, VA 24477
MLS# 670408Listed by: COTTAGE STREET REALTY, LLC - New
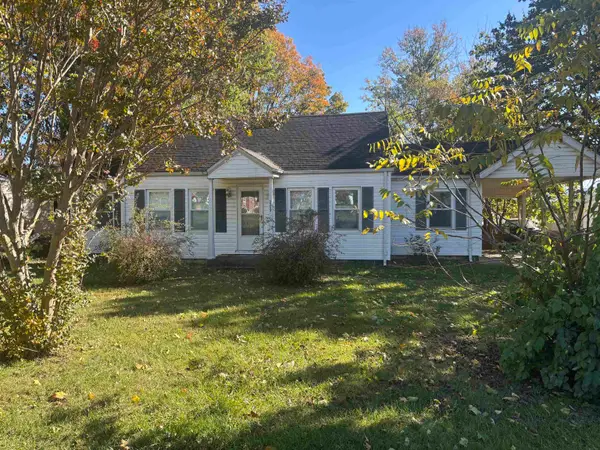 $239,900Active3 beds 1 baths1,033 sq. ft.
$239,900Active3 beds 1 baths1,033 sq. ft.3359 Stuarts Draft Hwy, STUARTS DRAFT, VA 24477
MLS# 670332Listed by: REAL ESTATE PLUS 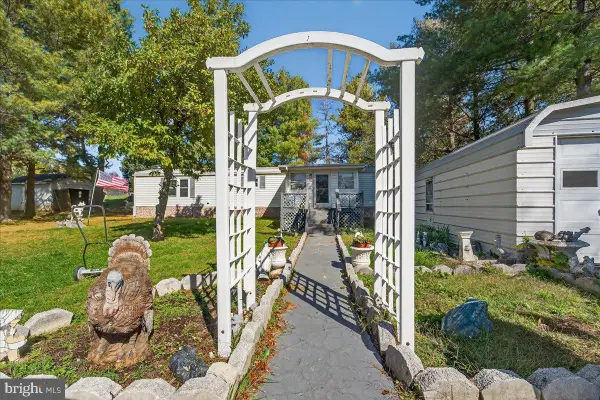 $114,900Pending3 beds 2 baths
$114,900Pending3 beds 2 baths1618 Stuarts Draft Hwy, STUARTS DRAFT, VA 24477
MLS# VAAG2002700Listed by: EXIT SUCCESS REALTY- New
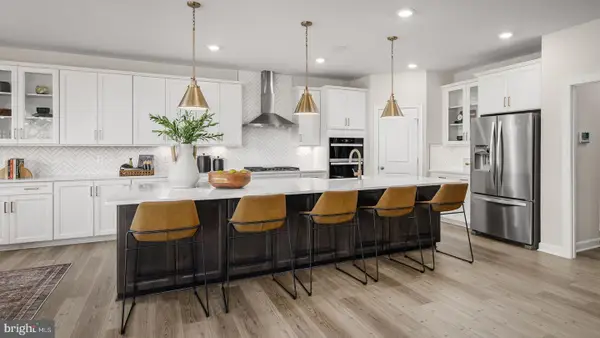 $739,990Active4 beds 3 baths3,808 sq. ft.
$739,990Active4 beds 3 baths3,808 sq. ft.Tbb Ayers Ct #albemarle, FREDERICKSBURG, VA 22407
MLS# VASP2037110Listed by: DRB GROUP REALTY, LLC 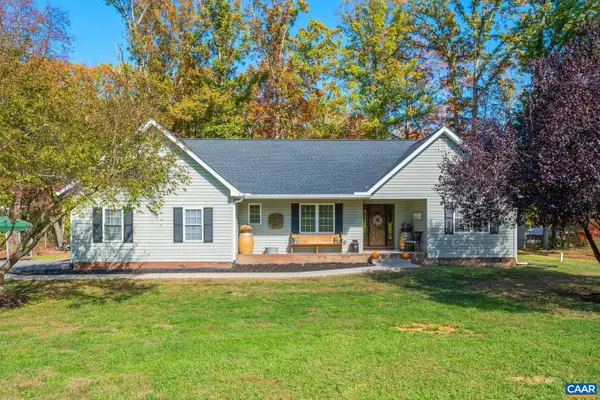 $439,000Active3 beds 2 baths1,680 sq. ft.
$439,000Active3 beds 2 baths1,680 sq. ft.1196 Howardsville Tpke, STUARTS DRAFT, VA 24477
MLS# 670119Listed by: DOGWOOD REALTY GROUP LLC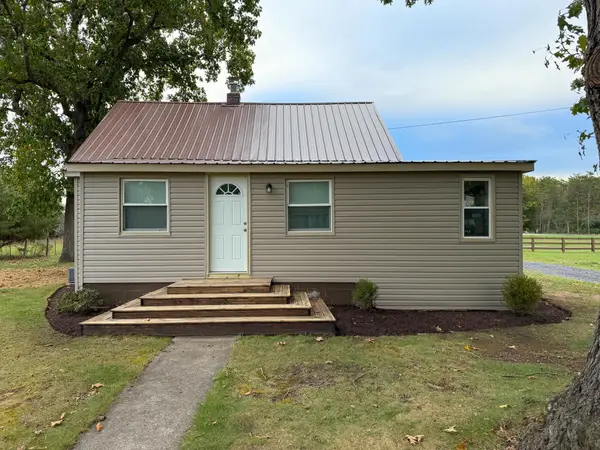 $259,999Pending2 beds 1 baths932 sq. ft.
$259,999Pending2 beds 1 baths932 sq. ft.113 Rankin Ln, STUARTS DRAFT, VA 24477
MLS# 670089Listed by: REAL BROKER LLC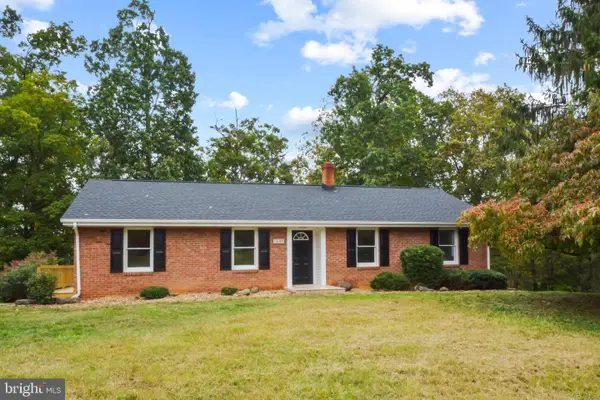 $360,000Pending3 beds 2 baths2,690 sq. ft.
$360,000Pending3 beds 2 baths2,690 sq. ft.1624 White Hill Rd, STUARTS DRAFT, VA 24477
MLS# VAAG2002696Listed by: SAMSON PROPERTIES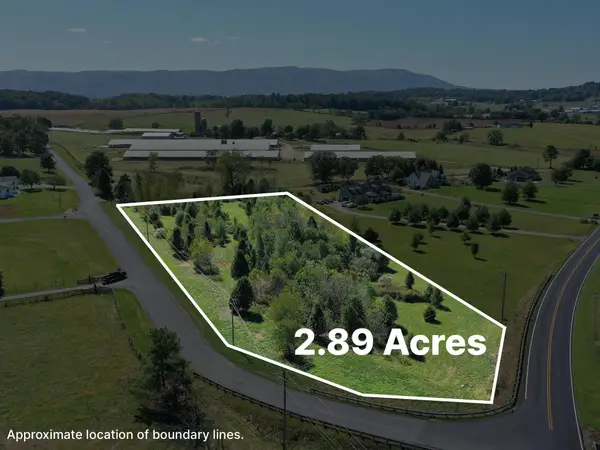 $65,000Pending2.89 Acres
$65,000Pending2.89 AcresTBD Tinkling Springs Rd, STUARTS DRAFT, VA 24477
MLS# 669954Listed by: REAL BROKER LLC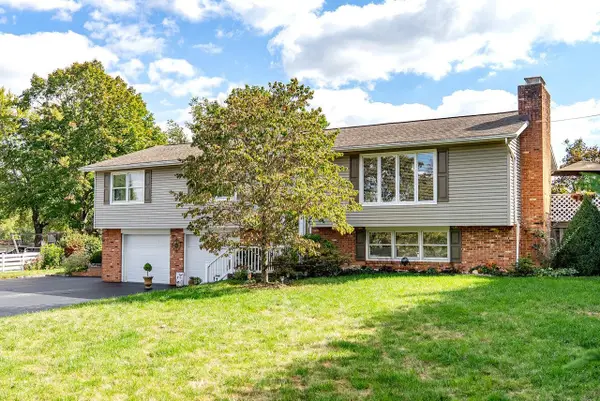 $400,000Pending4 beds 3 baths2,456 sq. ft.
$400,000Pending4 beds 3 baths2,456 sq. ft.96 Cold Spring Rd, STUARTS DRAFT, VA 24477
MLS# 669812Listed by: KLINE MAY REALTY, LLC
