454 Guthrie Rd, Stuarts Draft, VA 24477
Local realty services provided by:Napier Realtors ERA
454 Guthrie Rd,Stuarts Draft, VA 24477
$620,000
- 3 Beds
- 2 Baths
- 5,052 sq. ft.
- Single family
- Pending
Listed by: kyna baehr
Office: help-u-sell direct savings real estate
MLS#:668376
Source:CHARLOTTESVILLE
Price summary
- Price:$620,000
- Price per sq. ft.:$122.72
About this home
Mountain Views in Stuarts Draft! Come home to this cherished Craftsman style home located in the heart of the Shenandoah Valley. Built in 2018, the 3 Bedroom / 2 Full Bathroom home offers many features that are sure to please. As you enter the covered front porch and walk through the foyer, you will be welcomed by hardwood floors, vaulted ceilings, open concept floor plan, a floor to ceiling stone fireplace, build-in cabinet, Kitchen with large lsland with seating and separate breakfast and dining area. The split concept floor plan provides privacy with accessibility to common areas. Spacious Primary Bedroom includes 2 walk in closets and double vanity sink in Bathroom. Convenient first floor laundry allows for one level living and finished second floor bonus room offers extra space for entertaining. Use your imagination with the opportunity to expand your living space in the full unfinished basement. Exterior features include 1.8 acre lot, 2 car garage, panoramic views of mountains, screened rear porch, rear patio on basement level, firepit and storage building. This home is a must see!
Contact an agent
Home facts
- Year built:2018
- Listing ID #:668376
- Added:113 day(s) ago
- Updated:December 19, 2025 at 08:42 AM
Rooms and interior
- Bedrooms:3
- Total bathrooms:2
- Full bathrooms:2
- Living area:5,052 sq. ft.
Heating and cooling
- Cooling:Heat Pump
- Heating:Heat Pump
Structure and exterior
- Year built:2018
- Building area:5,052 sq. ft.
- Lot area:1.81 Acres
Schools
- High school:Riverheads
- Middle school:Riverheads
- Elementary school:Riverheads
Utilities
- Water:Private, Well
- Sewer:Septic Tank
Finances and disclosures
- Price:$620,000
- Price per sq. ft.:$122.72
- Tax amount:$2,941 (2025)
New listings near 454 Guthrie Rd
- New
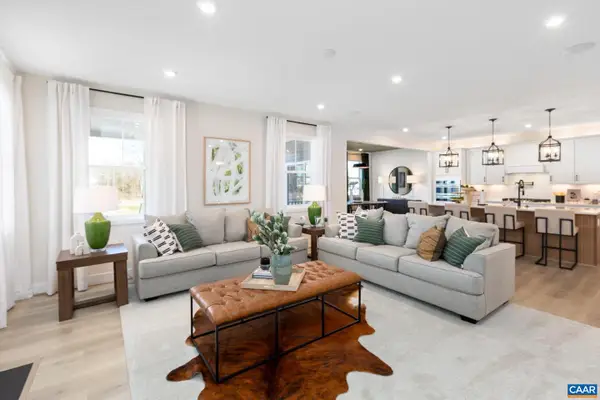 $459,900Active3 beds 3 baths2,419 sq. ft.
$459,900Active3 beds 3 baths2,419 sq. ft.158a Lookover Ter, STUARTS DRAFT, VA 24477
MLS# 671696Listed by: COLDWELL BANKER ELITE-RICHMOND 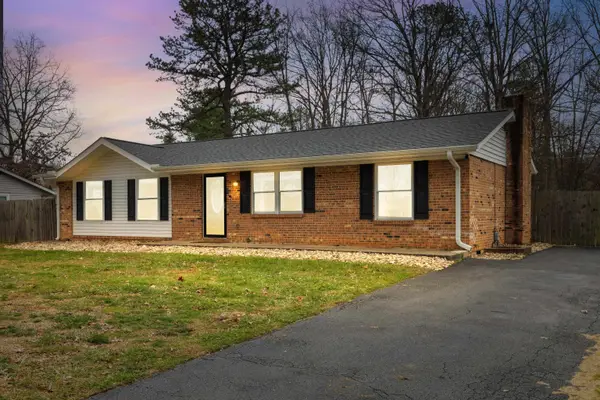 $299,000Pending3 beds 2 baths1,346 sq. ft.
$299,000Pending3 beds 2 baths1,346 sq. ft.77 Greenway Rd, Stuarts Draft, VA 24477
MLS# 671542Listed by: NEST REALTY GROUP STAUNTON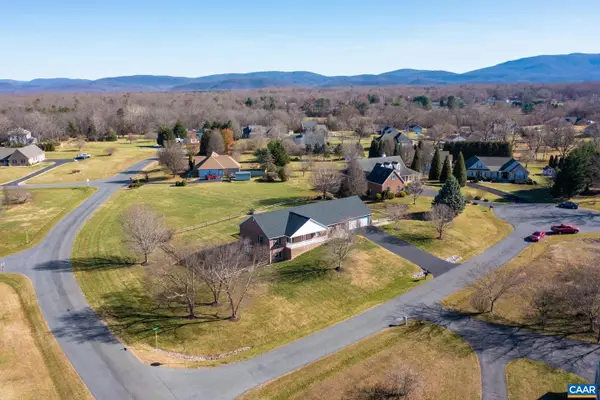 $565,000Pending3 beds 3 baths2,304 sq. ft.
$565,000Pending3 beds 3 baths2,304 sq. ft.16 Queens Ct, STUARTS DRAFT, VA 24477
MLS# 671515Listed by: LONG & FOSTER - CHARLOTTESVILLE WEST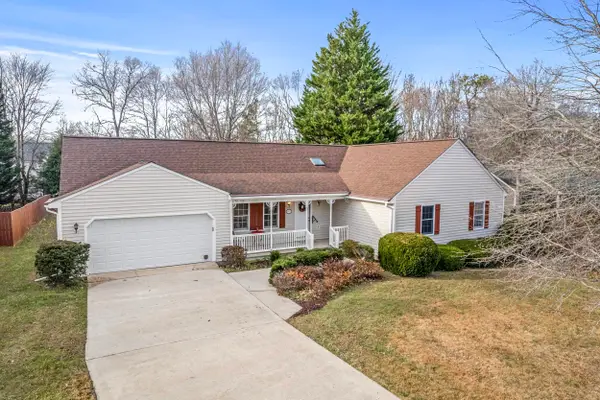 $350,000Pending3 beds 2 baths2,483 sq. ft.
$350,000Pending3 beds 2 baths2,483 sq. ft.377 Forest Springs Dr, Stuarts Draft, VA 24477
MLS# 671487Listed by: RE/MAX ADVANTAGE-WAYNESBORO- Open Sat, 12 to 4pm
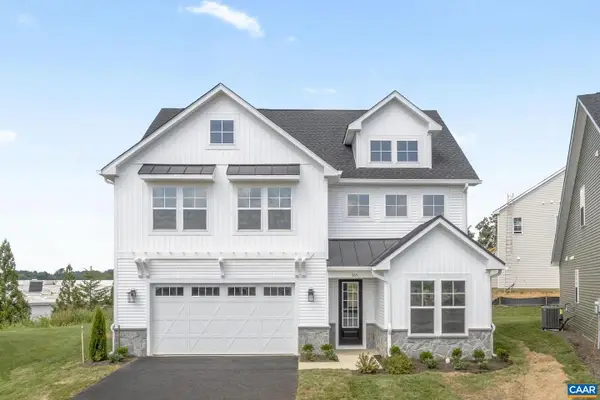 $624,900Active5 beds 4 baths3,686 sq. ft.
$624,900Active5 beds 4 baths3,686 sq. ft.305 Sunbird Ln, WAYNESBORO, VA 22980
MLS# 671429Listed by: NEST REALTY GROUP 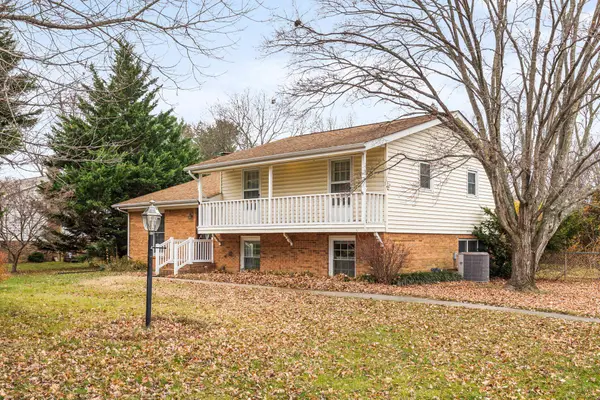 $315,000Pending3 beds 2 baths1,914 sq. ft.
$315,000Pending3 beds 2 baths1,914 sq. ft.39 Forest Springs Dr, Stuarts Draft, VA 24477
MLS# 671351Listed by: REAL BROKER LLC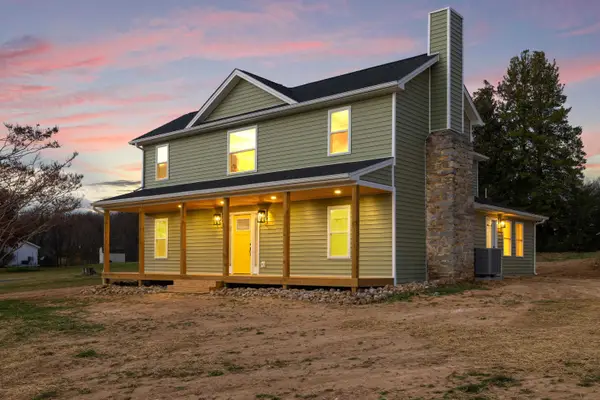 $397,490Active4 beds 4 baths2,545 sq. ft.
$397,490Active4 beds 4 baths2,545 sq. ft.1800 Stuarts Draft Hwy, Stuarts Draft, VA 24477
MLS# 671228Listed by: OLD DOMINION REALTY INC - AUGUSTA $150,000Active5.11 Acres
$150,000Active5.11 Acres000 Stuarts Draft Hwy, STUARTS DRAFT, VA 24477
MLS# 671102Listed by: RE/MAX ADVANTAGE-WAYNESBORO $339,900Active3 beds 2 baths1,320 sq. ft.
$339,900Active3 beds 2 baths1,320 sq. ft.251 Cooper Dr, STUARTS DRAFT, VA 24477
MLS# 671158Listed by: KLINE & CO. REAL ESTATE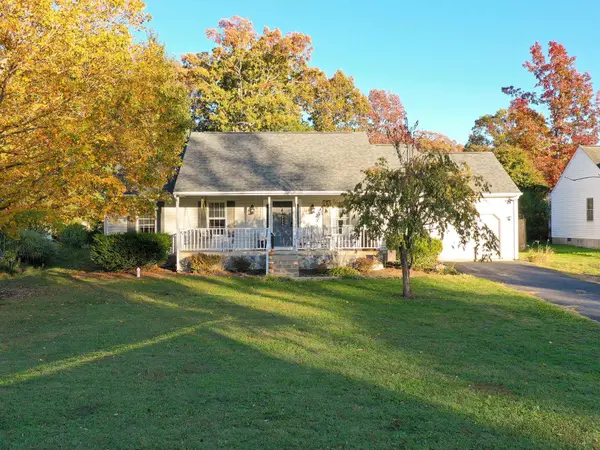 $325,000Pending3 beds 2 baths1,344 sq. ft.
$325,000Pending3 beds 2 baths1,344 sq. ft.378 Forest Springs Dr, Stuarts Draft, VA 24477
MLS# 671073Listed by: REAL BROKER LLC
