51 Meriwether Cir, Stuarts Draft, VA 24477
Local realty services provided by:ERA Valley Realty
51 Meriwether Cir,Stuarts Draft, VA 24477
$352,900
- 2 Beds
- 2 Baths
- 1,618 sq. ft.
- Single family
- Pending
Listed by: jennifer shields
Office: augusta realty group
MLS#:670691
Source:CHARLOTTESVILLE
Price summary
- Price:$352,900
- Price per sq. ft.:$218.11
About this home
One-level duplex in move-in condition! Enjoy the easy flow of an open floorplan in the kitchen, dining and living room. The kitchen has loads of cabinets with soft close drawers, granite countertops, stainless steel appliances and a large eating bar. The primary bedroom has a primary bath off of it with a large soaking tub, double vanities with soft close drawers, walk-in shower with glass door, and walk-in closet! The living room hosts a gas fireplace for those crisp fall nights. Enjoy many spaces for outdoor entertaining relaxing on the front porch, back deck or siting by the outdoor fire pit patio. While you relax, bask in the corner lot with mountain views. The neighborhood even has sidewalks for your enjoyment. This well maintained house is ready to become your next home!
Contact an agent
Home facts
- Year built:2018
- Listing ID #:670691
- Added:45 day(s) ago
- Updated:December 19, 2025 at 08:42 AM
Rooms and interior
- Bedrooms:2
- Total bathrooms:2
- Full bathrooms:2
- Living area:1,618 sq. ft.
Heating and cooling
- Cooling:Heat Pump
- Heating:Electric, Heat Pump
Structure and exterior
- Year built:2018
- Building area:1,618 sq. ft.
- Lot area:0.24 Acres
Schools
- High school:Stuarts Draft
- Middle school:Stuarts Draft
- Elementary school:Guy K. Stump
Utilities
- Water:Public
- Sewer:Public Sewer
Finances and disclosures
- Price:$352,900
- Price per sq. ft.:$218.11
- Tax amount:$1,617 (2025)
New listings near 51 Meriwether Cir
- New
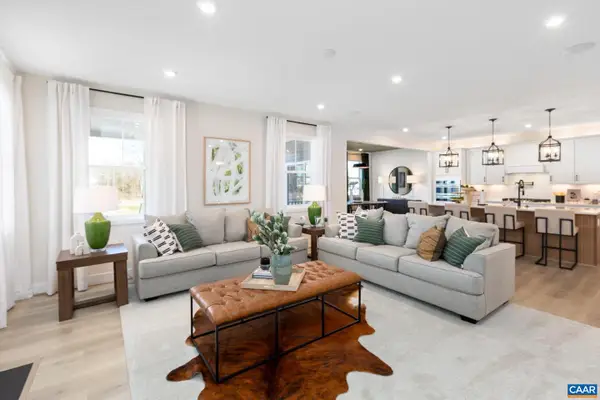 $459,900Active3 beds 3 baths2,419 sq. ft.
$459,900Active3 beds 3 baths2,419 sq. ft.158a Lookover Ter, STUARTS DRAFT, VA 24477
MLS# 671696Listed by: COLDWELL BANKER ELITE-RICHMOND 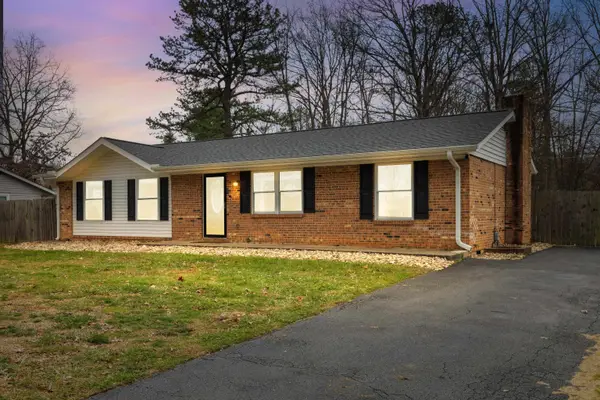 $299,000Pending3 beds 2 baths1,346 sq. ft.
$299,000Pending3 beds 2 baths1,346 sq. ft.77 Greenway Rd, Stuarts Draft, VA 24477
MLS# 671542Listed by: NEST REALTY GROUP STAUNTON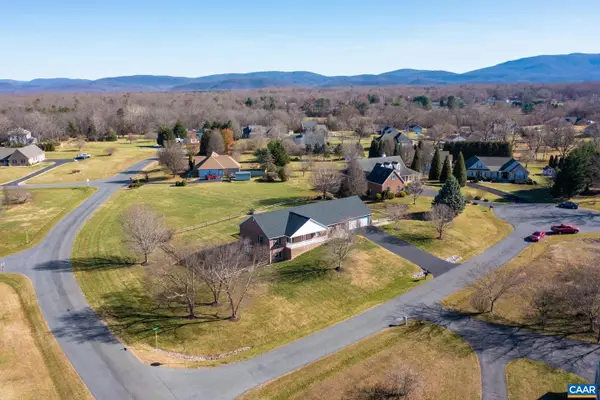 $565,000Pending3 beds 3 baths2,304 sq. ft.
$565,000Pending3 beds 3 baths2,304 sq. ft.16 Queens Ct, STUARTS DRAFT, VA 24477
MLS# 671515Listed by: LONG & FOSTER - CHARLOTTESVILLE WEST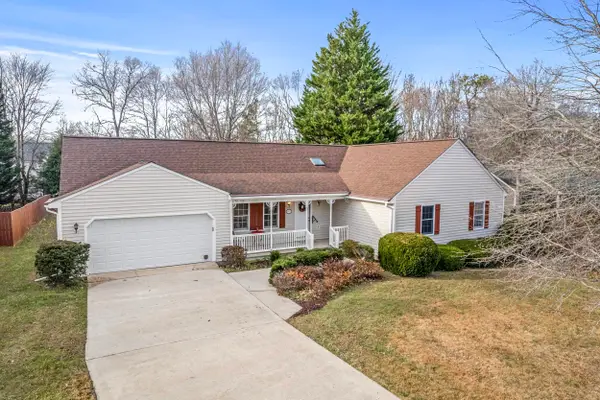 $350,000Pending3 beds 2 baths2,483 sq. ft.
$350,000Pending3 beds 2 baths2,483 sq. ft.377 Forest Springs Dr, Stuarts Draft, VA 24477
MLS# 671487Listed by: RE/MAX ADVANTAGE-WAYNESBORO- Open Sat, 12 to 4pm
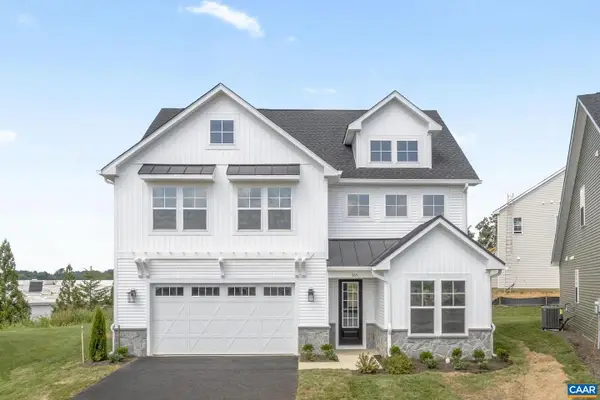 $624,900Active5 beds 4 baths3,686 sq. ft.
$624,900Active5 beds 4 baths3,686 sq. ft.305 Sunbird Ln, WAYNESBORO, VA 22980
MLS# 671429Listed by: NEST REALTY GROUP 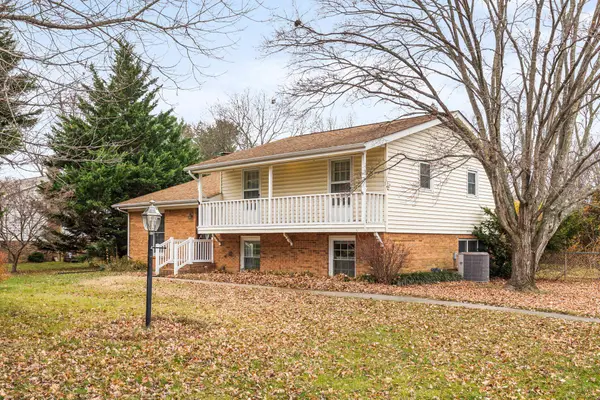 $315,000Pending3 beds 2 baths1,914 sq. ft.
$315,000Pending3 beds 2 baths1,914 sq. ft.39 Forest Springs Dr, Stuarts Draft, VA 24477
MLS# 671351Listed by: REAL BROKER LLC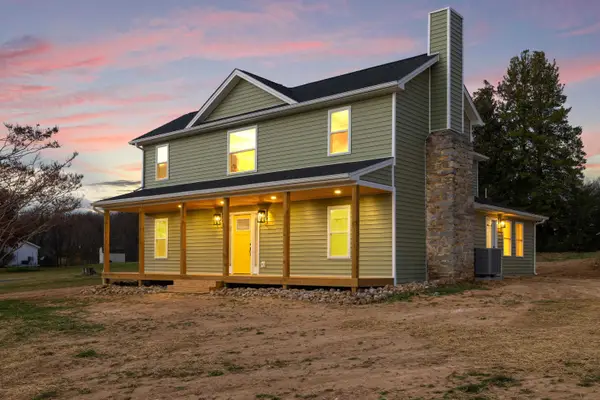 $397,490Active4 beds 4 baths2,545 sq. ft.
$397,490Active4 beds 4 baths2,545 sq. ft.1800 Stuarts Draft Hwy, Stuarts Draft, VA 24477
MLS# 671228Listed by: OLD DOMINION REALTY INC - AUGUSTA $150,000Active5.11 Acres
$150,000Active5.11 Acres000 Stuarts Draft Hwy, STUARTS DRAFT, VA 24477
MLS# 671102Listed by: RE/MAX ADVANTAGE-WAYNESBORO $339,900Active3 beds 2 baths1,320 sq. ft.
$339,900Active3 beds 2 baths1,320 sq. ft.251 Cooper Dr, STUARTS DRAFT, VA 24477
MLS# 671158Listed by: KLINE & CO. REAL ESTATE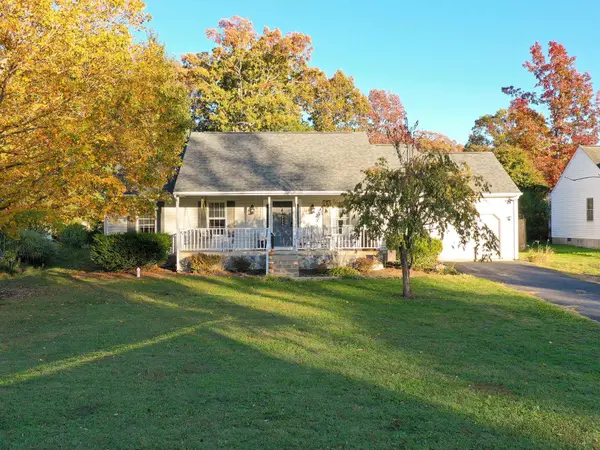 $325,000Pending3 beds 2 baths1,344 sq. ft.
$325,000Pending3 beds 2 baths1,344 sq. ft.378 Forest Springs Dr, Stuarts Draft, VA 24477
MLS# 671073Listed by: REAL BROKER LLC
