69 Allentown Ln, Stuarts Draft, VA 24477
Local realty services provided by:Napier Realtors ERA
69 Allentown Ln,Stuarts Draft, VA 24477
$460,000
- 3 Beds
- 2 Baths
- 3,339 sq. ft.
- Single family
- Pending
Listed by: kim irving
Office: long & foster real estate inc staunton/waynesboro
MLS#:670887
Source:CHARLOTTESVILLE
Price summary
- Price:$460,000
- Price per sq. ft.:$137.77
About this home
Discover this charming A-frame home nestled on 2.12 acres in the Riverheads School District. With 3 bedrooms and 2 baths, this home offers true one-level living with hardwood floors throughout the main floor and stunning exposed beams that bring warmth and character to the spacious living area. The renovated primary bathroom combines modern style with comfort, while the open layout is perfect for entertaining and everyday living. Ample storage includes a pantry and closet shelving, keeping everything organized. Upstairs, enjoy two additional rooms, including a non-conforming bedroom, ideal for guests, a home office, or hobbies. One of the home’s most impressive features is the extra-large detached garage, complete with its own electric meter, water heater, RV hookup, and loft room, offering flexibility for vehicles, storage, workshop space, or recreational needs. The private, nearly level lot provides plenty of room for gardening, outdoor activities, and enjoying the peaceful country setting. Located just minutes from local conveniences, schools, and major routes, this home perfectly blends rustic charm, functionality, and country living. Check out all of the recent upgrades on attached document.
Contact an agent
Home facts
- Year built:1992
- Listing ID #:670887
- Added:40 day(s) ago
- Updated:December 19, 2025 at 08:42 AM
Rooms and interior
- Bedrooms:3
- Total bathrooms:2
- Full bathrooms:2
- Living area:3,339 sq. ft.
Heating and cooling
- Cooling:Heat Pump
- Heating:Electric, Heat Pump
Structure and exterior
- Year built:1992
- Building area:3,339 sq. ft.
- Lot area:2.12 Acres
Schools
- High school:Riverheads
- Middle school:Riverheads
- Elementary school:Riverheads
Utilities
- Water:Private, Well
- Sewer:Septic Tank
Finances and disclosures
- Price:$460,000
- Price per sq. ft.:$137.77
- Tax amount:$1,919 (2025)
New listings near 69 Allentown Ln
- New
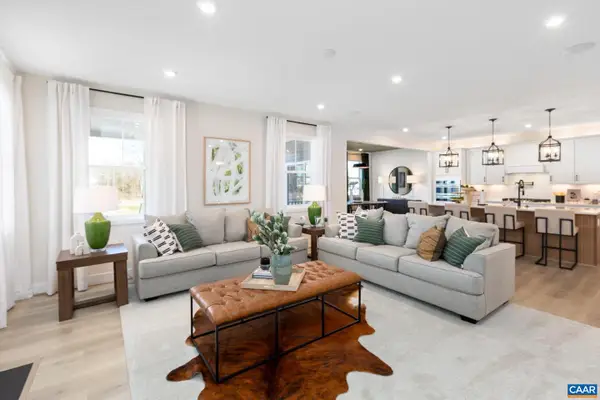 $459,900Active3 beds 3 baths2,419 sq. ft.
$459,900Active3 beds 3 baths2,419 sq. ft.158a Lookover Ter, STUARTS DRAFT, VA 24477
MLS# 671696Listed by: COLDWELL BANKER ELITE-RICHMOND 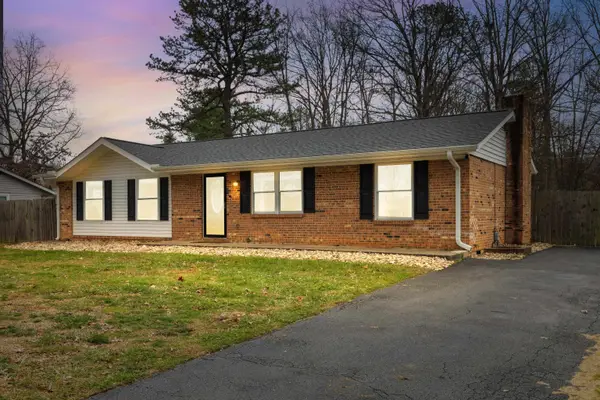 $299,000Pending3 beds 2 baths1,346 sq. ft.
$299,000Pending3 beds 2 baths1,346 sq. ft.77 Greenway Rd, Stuarts Draft, VA 24477
MLS# 671542Listed by: NEST REALTY GROUP STAUNTON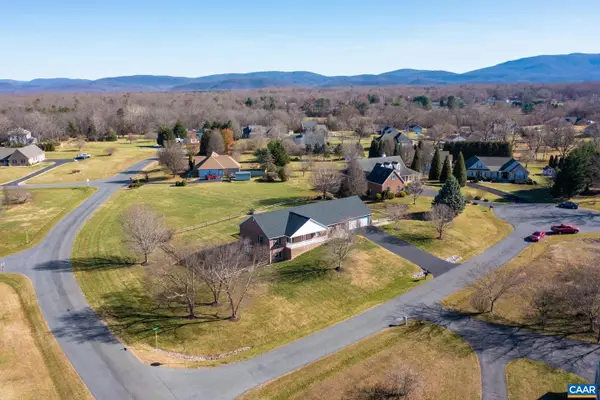 $565,000Pending3 beds 3 baths2,304 sq. ft.
$565,000Pending3 beds 3 baths2,304 sq. ft.16 Queens Ct, STUARTS DRAFT, VA 24477
MLS# 671515Listed by: LONG & FOSTER - CHARLOTTESVILLE WEST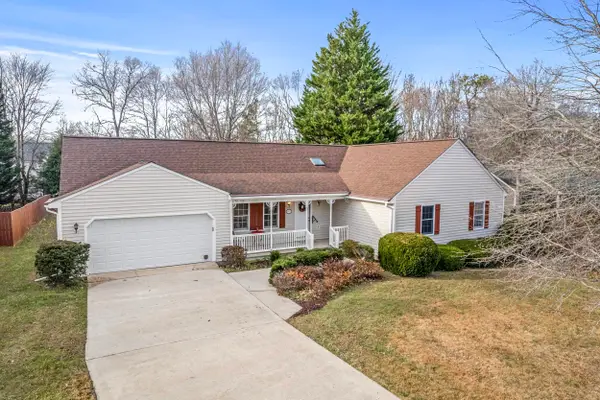 $350,000Pending3 beds 2 baths2,483 sq. ft.
$350,000Pending3 beds 2 baths2,483 sq. ft.377 Forest Springs Dr, Stuarts Draft, VA 24477
MLS# 671487Listed by: RE/MAX ADVANTAGE-WAYNESBORO- Open Sat, 12 to 4pm
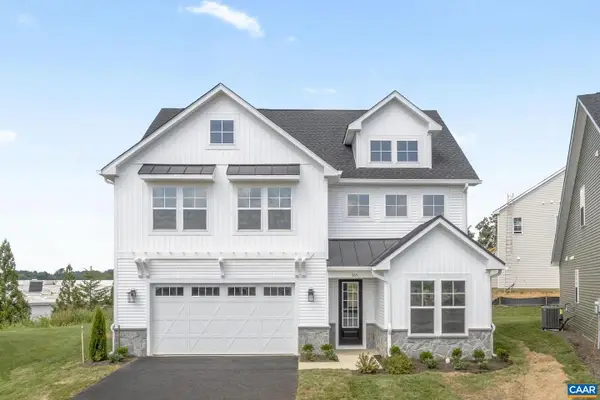 $624,900Active5 beds 4 baths3,686 sq. ft.
$624,900Active5 beds 4 baths3,686 sq. ft.305 Sunbird Ln, WAYNESBORO, VA 22980
MLS# 671429Listed by: NEST REALTY GROUP 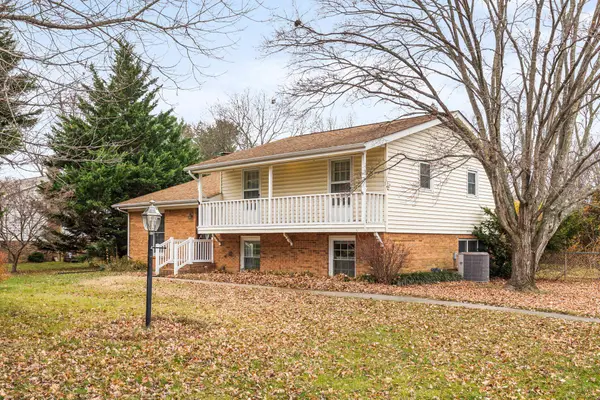 $315,000Pending3 beds 2 baths1,914 sq. ft.
$315,000Pending3 beds 2 baths1,914 sq. ft.39 Forest Springs Dr, Stuarts Draft, VA 24477
MLS# 671351Listed by: REAL BROKER LLC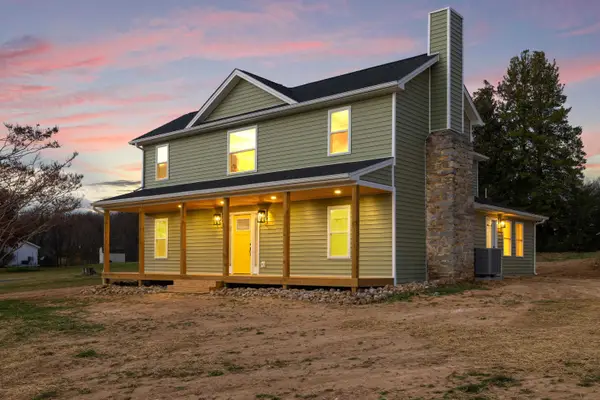 $397,490Active4 beds 4 baths2,545 sq. ft.
$397,490Active4 beds 4 baths2,545 sq. ft.1800 Stuarts Draft Hwy, Stuarts Draft, VA 24477
MLS# 671228Listed by: OLD DOMINION REALTY INC - AUGUSTA $150,000Active5.11 Acres
$150,000Active5.11 Acres000 Stuarts Draft Hwy, STUARTS DRAFT, VA 24477
MLS# 671102Listed by: RE/MAX ADVANTAGE-WAYNESBORO $339,900Active3 beds 2 baths1,320 sq. ft.
$339,900Active3 beds 2 baths1,320 sq. ft.251 Cooper Dr, STUARTS DRAFT, VA 24477
MLS# 671158Listed by: KLINE & CO. REAL ESTATE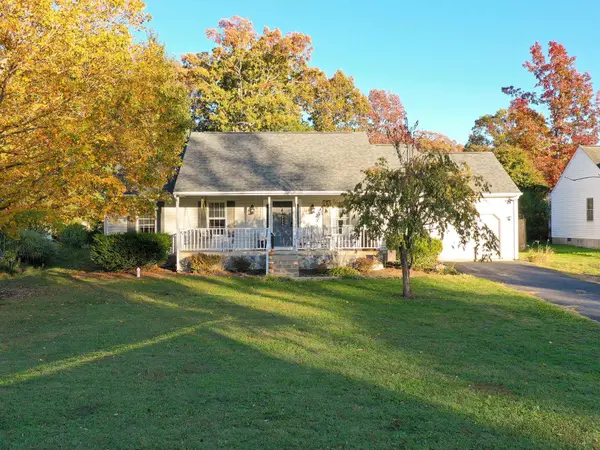 $325,000Pending3 beds 2 baths1,344 sq. ft.
$325,000Pending3 beds 2 baths1,344 sq. ft.378 Forest Springs Dr, Stuarts Draft, VA 24477
MLS# 671073Listed by: REAL BROKER LLC
