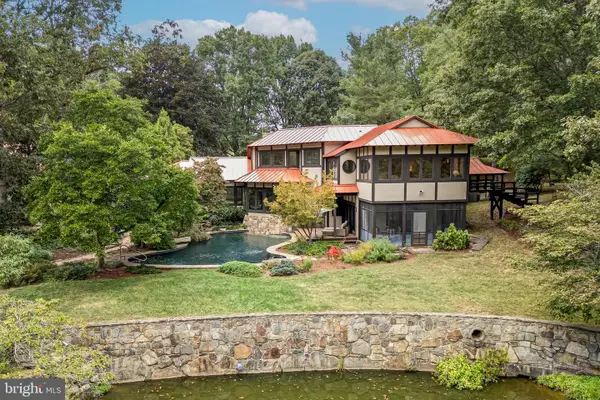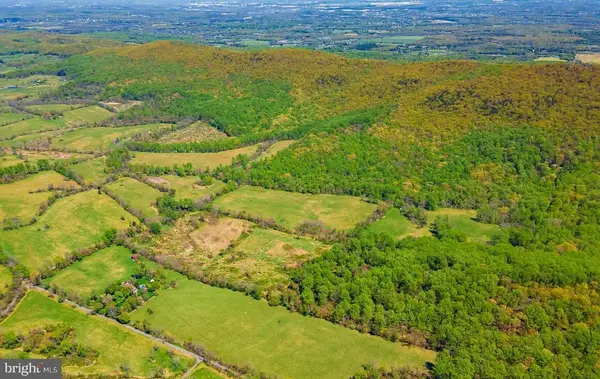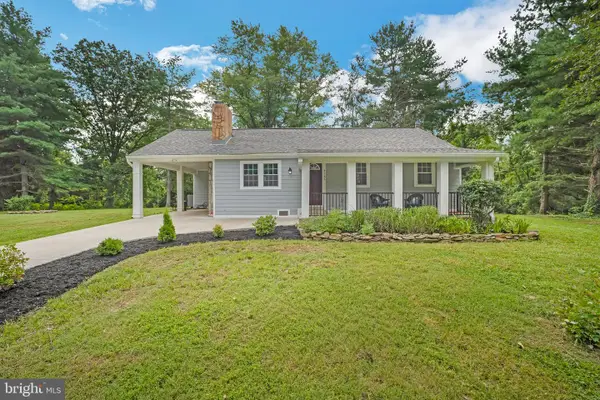6289 Coon Tree Rd, The Plains, VA 20198
Local realty services provided by:ERA Byrne Realty
Listed by: emily p ristau
Office: thomas and talbot estate properties, inc.
MLS#:VAFQ2017262
Source:BRIGHTMLS
Price summary
- Price:$3,150,000
- Price per sq. ft.:$892.86
About this home
Improved price!!!! Priced below appraisal. Welcome to Morningstar Farm – a serene and sophisticated retreat nestled in the heart of Virginia’s famed horse country. This refined French Country estate, designed in a classic U-shape and arranged on a single level, is the creation of renowned architect, Rod Youngson, and thoughtfully crafted by and for a well known interior designer. Set on 31.22 picturesque acres between Middleburg and The Plains, the property enjoys privacy along a winding gravel road, yet remains remarkably convenient—just minutes from Routes 66 and 50 and an easy drive to Dulles International Airport. Very manageable design. Desirable, single level living. Floorplan optimal for entertaining.
From the moment you enter the walled motor court, the home’s impeccable design is apparent. The home opens to a grand drawing room that serves as the heart of the home, seamlessly connected to the gourmet kitchen. Soaring ceilings are accented with antique hewn barn beams, while floors of imported limestone and pickled oak and a dramatic fireplace with cast stone mantle add character and elegance. Three sets of French doors usher in natural light and open to a sweeping terrace, inviting the outdoors in.
The rooms in this exquisitely detailed home open to the beautifully landscaped grounds or one of two private courtyards. The layout offers two spacious bedroom suites located at opposite ends of the home, ensuring privacy and comfort. One suite features French doors and a luxurious en-suite bath, while the primary suite includes a large sitting area, spa-like bath with soaking tub and separate shower, and an expansive cedar-lined walk-in closet. The cozy, paneled library sits next to the primary suite. The home boasts a radiant heating system for added comfort.
The kitchen is a chef’s dream, anchored by a stunning Lacanche gas range with dual ovens, four burners, and a griddle. Custom cabinetry, artisanal countertops, and an adjacent sunlit morning room create an inviting space for intimate meals or casual entertaining.
A discreet mudroom/laundry area connects to the attached two-car garage and includes a wall of built-in storage closets—perfect for staging events or organizing daily life. Additional features include a second terrace for morning coffee with views of horses grazing, and a rear poolside terrace.
Outdoors, the living is just as impressive. A large swimming pool in the large entertaining space with built-in Straubel Stone gas grill, offers breathtaking views of the paddocks and foothills beyond. Mature landscaping, sweeping lawns, and manicured gardens wrap the home in natural beauty. There are large built-in storage closets for cushions and garden essentials.
For the horseman/horsewoman--the equestrian facilities are exceptional, designed for both serious riders and weekend enthusiasts. The property includes two stables: a main barn with seven stalls, tack room, bathroom, and laundry, and a second barn with a wash bay and three additional stalls. A 20x60 riding arena, five thoughtfully placed paddocks—each with electric hook-ups and run-in sheds—and blackboard fencing complete the picture. One barn includes a charming guest apartment, while the other houses a groom’s quarters/office space. The equestrian complex is built around a picturesque courtyard with charming porte cochere. This is a perfect hunt box, or base for mid Atlantic horse shows.
Additional improvements include a large machine shed, shavings building, workshop, and covered parking area. Two generators provide reliable backup for all essential systems. The farm lies within the Orange County Hunt territory, offering direct ride-out access and a coveted location for equestrian pursuits.
Morningstar Farm is protected under a conservation easement with the Virginia Outdoors Foundation, ensuring its natural beauty for generations to come, and ensures reduced real estate taxes.
Contact an agent
Home facts
- Year built:2001
- Listing ID #:VAFQ2017262
- Added:131 day(s) ago
- Updated:November 14, 2025 at 08:39 AM
Rooms and interior
- Bedrooms:2
- Total bathrooms:3
- Full bathrooms:2
- Half bathrooms:1
- Living area:3,528 sq. ft.
Heating and cooling
- Cooling:Central A/C
- Heating:Heat Pump - Gas BackUp, Propane - Leased, Radiant
Structure and exterior
- Year built:2001
- Building area:3,528 sq. ft.
- Lot area:31.23 Acres
Utilities
- Water:Well
- Sewer:On Site Septic
Finances and disclosures
- Price:$3,150,000
- Price per sq. ft.:$892.86
- Tax amount:$12,396 (2025)
New listings near 6289 Coon Tree Rd
- Open Sat, 12 to 2pmNew
 $635,000Active3 beds 2 baths2,126 sq. ft.
$635,000Active3 beds 2 baths2,126 sq. ft.5676 Obannon Rd, THE PLAINS, VA 20198
MLS# VAFQ2019618Listed by: LONG & FOSTER REAL ESTATE, INC.  $495,000Pending18.31 Acres
$495,000Pending18.31 AcresO'bannon Road, THE PLAINS, VA 20198
MLS# VAFQ2019616Listed by: SHERIDAN-MACMAHON LTD. $639,900Pending3 beds 2 baths1,810 sq. ft.
$639,900Pending3 beds 2 baths1,810 sq. ft.7164 Bunker Hill Rd, THE PLAINS, VA 20198
MLS# VAFQ2019556Listed by: SAMSON PROPERTIES $1,099,990Active6 beds 5 baths5,014 sq. ft.
$1,099,990Active6 beds 5 baths5,014 sq. ft.3497 Bull Run Mountain Rd, THE PLAINS, VA 20198
MLS# VAFQ2019482Listed by: NOVA HOME HUNTERS REALTY- Open Sat, 2 to 4pm
 $3,700,000Active4 beds 4 baths5,000 sq. ft.
$3,700,000Active4 beds 4 baths5,000 sq. ft.7263 Little River Ln, THE PLAINS, VA 20198
MLS# VAFQ2018100Listed by: TTR SOTHEBY'S INTERNATIONAL REALTY  $3,625,539Active345.29 Acres
$3,625,539Active345.29 Acres0 Bull Run Mountain Road, THE PLAINS, VA
MLS# VAFQ2018160Listed by: THOMAS AND TALBOT ESTATE PROPERTIES, INC. $3,625,539Active345.29 Acres
$3,625,539Active345.29 Acres0 Bull Run Mountain Road, THE PLAINS, VA 20198
MLS# VAFQ2018160Listed by: THOMAS AND TALBOT ESTATE PROPERTIES, INC. $4,500,000Active5 beds 6 baths7,833 sq. ft.
$4,500,000Active5 beds 6 baths7,833 sq. ft.3418 Halfway Rd, THE PLAINS, VA 20198
MLS# VAFQ2017424Listed by: THOMAS AND TALBOT ESTATE PROPERTIES, INC. $715,000Active3 beds 3 baths2,403 sq. ft.
$715,000Active3 beds 3 baths2,403 sq. ft.4258 Featherstone Ln, THE PLAINS, VA 20198
MLS# VAFQ2017398Listed by: KELLER WILLIAMS REALTY $589,999Active4 beds 2 baths1,843 sq. ft.
$589,999Active4 beds 2 baths1,843 sq. ft.4183 Grant Ln, THE PLAINS, VA 20198
MLS# VAFQ2017344Listed by: EXP REALTY, LLC
