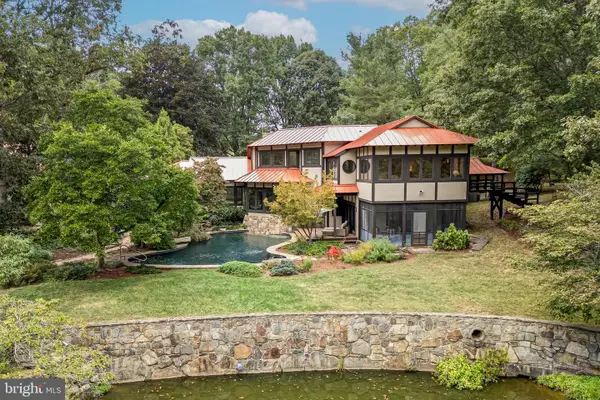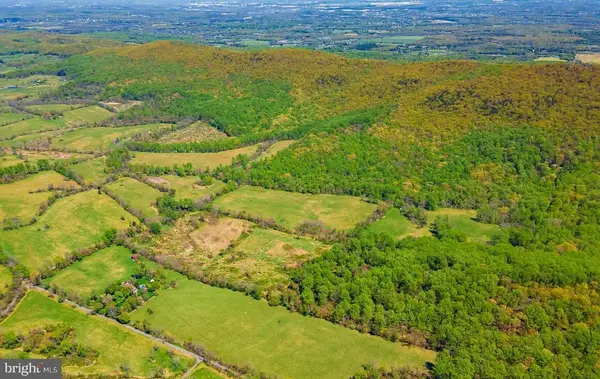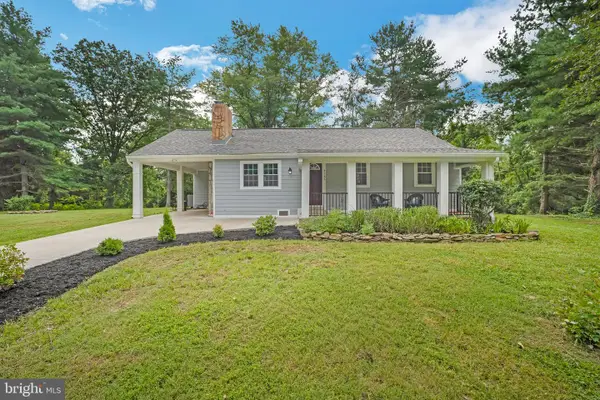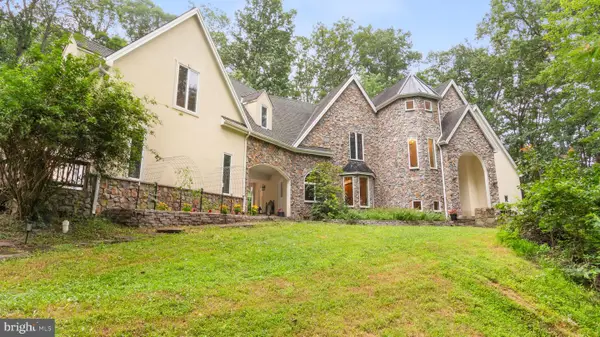6441 Main St, The Plains, VA 20198
Local realty services provided by:ERA Martin Associates
6441 Main St,The Plains, VA 20198
$1,200,000
- 3 Beds
- 2 Baths
- 2,045 sq. ft.
- Single family
- Pending
Listed by:emily p ristau
Office:thomas and talbot estate properties, inc.
MLS#:VAFQ2017336
Source:BRIGHTMLS
Price summary
- Price:$1,200,000
- Price per sq. ft.:$586.8
About this home
Welcome to “Friend's Cabin” — a timeless 1800s cottage nestled in the storybook village of The Plains.
Tucked away on just over an acre of beautifully landscaped, park-like grounds, this enchanting three-bedroom, two-bathroom home has been thoughtfully restored to blend historic character with modern comforts.
Step onto the brand-new screened porch and through a vintage front door into a warm, inviting living room. Here, rich hardwood floors, exposed beamed ceilings, and stone fireplace create a space that feels both grounded and elegant — perfect for quiet evenings or lively gatherings.
The adjoining dining room is flooded with natural light and echoes the home’s original charm with more antique hardwood flooring and hand-hewn beams overhead. Just beyond is a completely renovated kitchen — fresh, functional, and ready for your culinary adventures.
The main level also includes a cozy bedroom, a full bath, and convenient laundry facilities. From the dining room, the staircase with broad, gracious steps ascends to the upper level, where you will find two additional bedrooms and another full bath. The spacious primary bedroom boasts an attached bonus room — ideal as a studio, nursery, home office, or an expansive walk-in closet to suit your lifestyle.
Outdoors, the magic continues.
A newly paved driveway leads through the mature trees and lush landscaping, leading to your private retreat well set back from the road. Stone pathways invite exploration, subtle landscape lighting enhances the ambiance, and a handcrafted stone fireplace anchors the backyard — made for memorable nights under the stars.
A charming new garden cottage completes the property, offering wonderful storage for your tools, bikes and other sporting gear.
Just a short stroll brings you to the heart of The Plains, where cozy cafes, fine dining, and antique shops await. With I-66 only minutes away, and Middleburg, Marshall, and Warrenton within easy reach, “Friends Cabin” offers the rare opportunity to live in peaceful seclusion without sacrificing convenience.
Contact an agent
Home facts
- Year built:1889
- Listing ID #:VAFQ2017336
- Added:78 day(s) ago
- Updated:September 29, 2025 at 07:35 AM
Rooms and interior
- Bedrooms:3
- Total bathrooms:2
- Full bathrooms:2
- Living area:2,045 sq. ft.
Heating and cooling
- Cooling:Central A/C
- Heating:Forced Air, Oil
Structure and exterior
- Roof:Asphalt
- Year built:1889
- Building area:2,045 sq. ft.
- Lot area:1.1 Acres
Schools
- High school:KETTLE RUN
Utilities
- Water:Public
- Sewer:Public Sewer
Finances and disclosures
- Price:$1,200,000
- Price per sq. ft.:$586.8
- Tax amount:$2,060 (2025)
New listings near 6441 Main St
- New
 $3,700,000Active4 beds 4 baths5,000 sq. ft.
$3,700,000Active4 beds 4 baths5,000 sq. ft.7263 Little River Ln, THE PLAINS, VA 20198
MLS# VAFQ2018100Listed by: TTR SOTHEBY'S INTERNATIONAL REALTY  $3,625,539Active345.29 Acres
$3,625,539Active345.29 Acres0 Bull Run Mountain Road, THE PLAINS, VA
MLS# VAFQ2018160Listed by: THOMAS AND TALBOT ESTATE PROPERTIES, INC. $3,625,539Active345.29 Acres
$3,625,539Active345.29 Acres0 Bull Run Mountain Road, THE PLAINS, VA 20198
MLS# VAFQ2018160Listed by: THOMAS AND TALBOT ESTATE PROPERTIES, INC. $4,500,000Active5 beds 6 baths7,833 sq. ft.
$4,500,000Active5 beds 6 baths7,833 sq. ft.3418 Halfway Rd, THE PLAINS, VA 20198
MLS# VAFQ2017424Listed by: THOMAS AND TALBOT ESTATE PROPERTIES, INC. $990,000Active5 beds 4 baths3,225 sq. ft.
$990,000Active5 beds 4 baths3,225 sq. ft.3419 Bull Run Mountain Rd, THE PLAINS, VA 20198
MLS# VAFQ2017946Listed by: GREEN LAWN REALTY $715,000Active3 beds 3 baths2,403 sq. ft.
$715,000Active3 beds 3 baths2,403 sq. ft.4258 Featherstone Ln, THE PLAINS, VA 20198
MLS# VAFQ2017398Listed by: KELLER WILLIAMS REALTY $589,999Active4 beds 2 baths1,843 sq. ft.
$589,999Active4 beds 2 baths1,843 sq. ft.4183 Grant Ln, THE PLAINS, VA 20198
MLS# VAFQ2017344Listed by: EXP REALTY, LLC $1,250,000Active4 beds 5 baths3,402 sq. ft.
$1,250,000Active4 beds 5 baths3,402 sq. ft.3497 Bull Run Mountain Rd, THE PLAINS, VA 20198
MLS# VAFQ2017400Listed by: TAYLOR PROPERTIES $3,150,000Active2 beds 3 baths3,528 sq. ft.
$3,150,000Active2 beds 3 baths3,528 sq. ft.6289 Coon Tree Rd, THE PLAINS, VA 20198
MLS# VAFQ2017262Listed by: THOMAS AND TALBOT ESTATE PROPERTIES, INC.
