7 Rolla Mill Rd, Verona, VA 24482
Local realty services provided by:ERA Bill May Realty Company
7 Rolla Mill Rd,Verona, VA 24482
$395,000
- 4 Beds
- 4 Baths
- 2,347 sq. ft.
- Single family
- Pending
Listed by:trina cook
Office:1st choice real estate
MLS#:669901
Source:VA_HRAR
Price summary
- Price:$395,000
- Price per sq. ft.:$161.49
About this home
Adorable home in the heart of Verona !! Extra living area for in laws ,high schooler, or Airbnb Guest ! This home features a beautiful open floor plan on the first level, beautiful hardwood floors, granite countertops and stainless steel appliances in the kitchen with recessed lighting. Second floor master bedroom has a walk-in closet and the attached master bath features a walk-in shower and dual vanity. Basement is newly finished with an added bath, bonus room , large area ready for a small kitchen and dining room combo and a family room that walks out to the driveway. Perfect for additional living space ! Large back deck overlooking the above ground swimming pool for summer fun and entertaining. An added bonus is a full home Culligan water softener. Minutes away to major intersections yet tucked away in the cozy Rolla mIll subdivision. Call for tour today !!
Contact an agent
Home facts
- Year built:2017
- Listing ID #:669901
- Added:15 day(s) ago
- Updated:October 25, 2025 at 08:13 AM
Rooms and interior
- Bedrooms:4
- Total bathrooms:4
- Full bathrooms:3
- Half bathrooms:1
- Living area:2,347 sq. ft.
Heating and cooling
- Cooling:Central AC
- Heating:Heat Pump
Structure and exterior
- Year built:2017
- Building area:2,347 sq. ft.
- Lot area:0.31 Acres
Schools
- High school:Fort Defiance
- Middle school:S. Gordon Stewart
- Elementary school:E. G. Clymore
Utilities
- Water:Public Water
- Sewer:Public Sewer
Finances and disclosures
- Price:$395,000
- Price per sq. ft.:$161.49
- Tax amount:$1,754 (2025)
New listings near 7 Rolla Mill Rd
- New
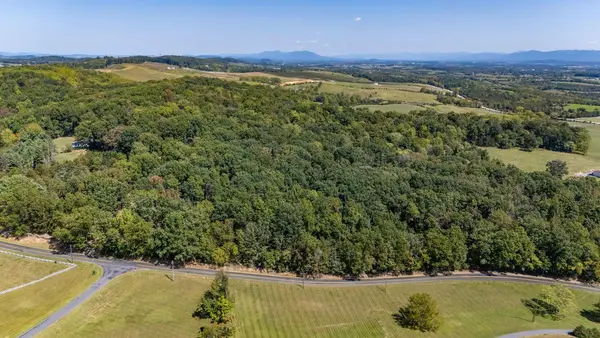 $325,000Active12.11 Acres
$325,000Active12.11 Acres330 Bald Rock Rd, VERONA, VA 24482
MLS# 670394Listed by: DECKER REALTY - New
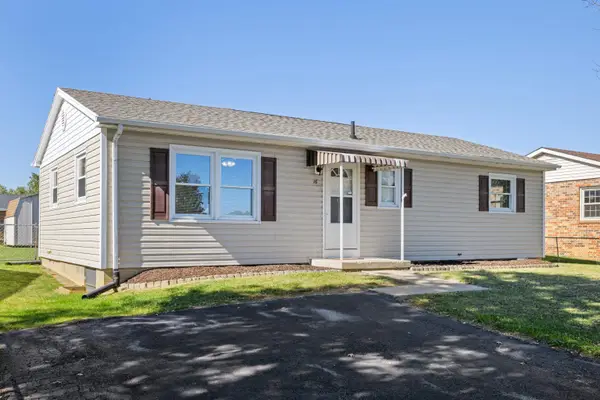 $259,000Active3 beds 2 baths1,020 sq. ft.
$259,000Active3 beds 2 baths1,020 sq. ft.16 Kelford St, VERONA, VA 24482
MLS# 670324Listed by: OLD DOMINION REALTY CROSSROADS 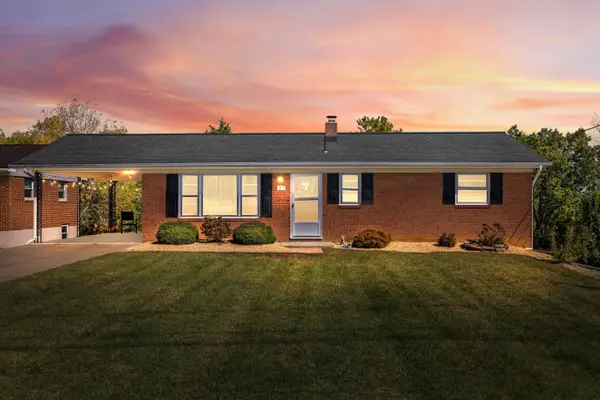 $285,000Pending3 beds 1 baths1,283 sq. ft.
$285,000Pending3 beds 1 baths1,283 sq. ft.97 Hillside Dr, VERONA, VA 24482
MLS# 670249Listed by: NEST REALTY GROUP STAUNTON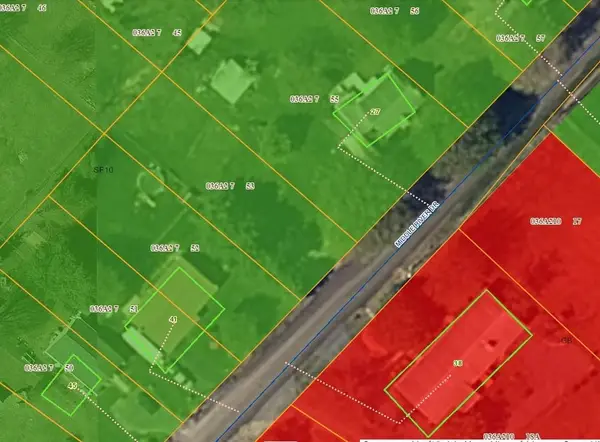 $60,000Pending0.17 Acres
$60,000Pending0.17 Acres0 Middle River Dr, VERONA, VA 24482
MLS# 669882Listed by: WEICHERT REALTORS NANCY BEAHM REAL ESTATE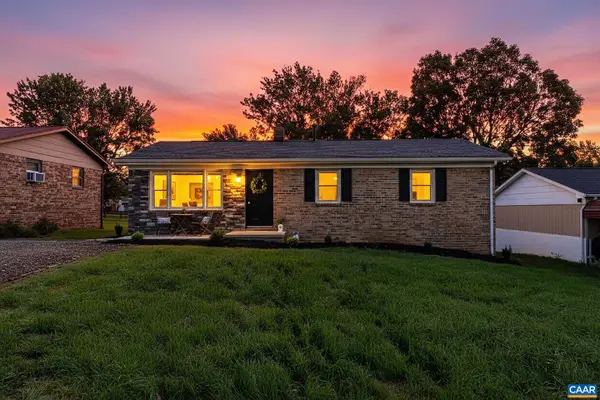 $245,000Active3 beds 1 baths1,055 sq. ft.
$245,000Active3 beds 1 baths1,055 sq. ft.212 Westgate Rd, VERONA, VA 24482
MLS# 669890Listed by: EXP REALTY LLC - STAFFORD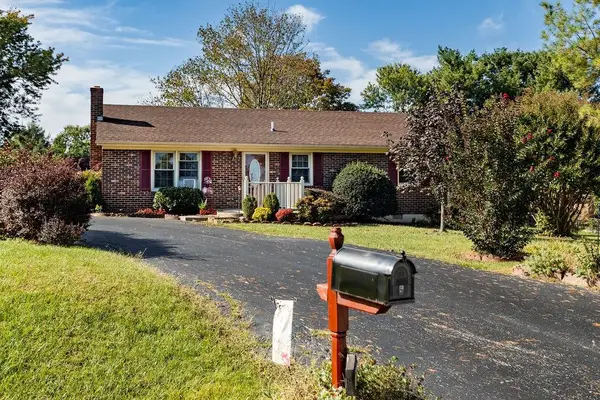 $269,900Pending3 beds 1 baths1,061 sq. ft.
$269,900Pending3 beds 1 baths1,061 sq. ft.5 Sunderlin Pl, VERONA, VA 24482
MLS# 669652Listed by: KW COMMONWEALTH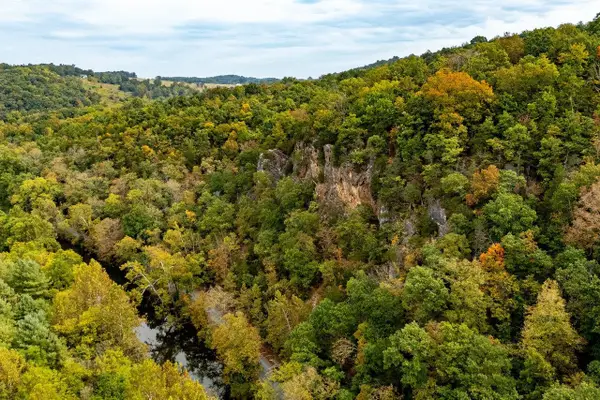 $1,000,000Active97.77 Acres
$1,000,000Active97.77 AcresTBD Bald Rock Rd, VERONA, VA 24482
MLS# 669541Listed by: KLINE MAY REALTY, LLC $289,900Pending3 beds 1 baths1,003 sq. ft.
$289,900Pending3 beds 1 baths1,003 sq. ft.1493 Laurel Hill Rd, VERONA, VA 24482
MLS# 669498Listed by: KW COMMONWEALTH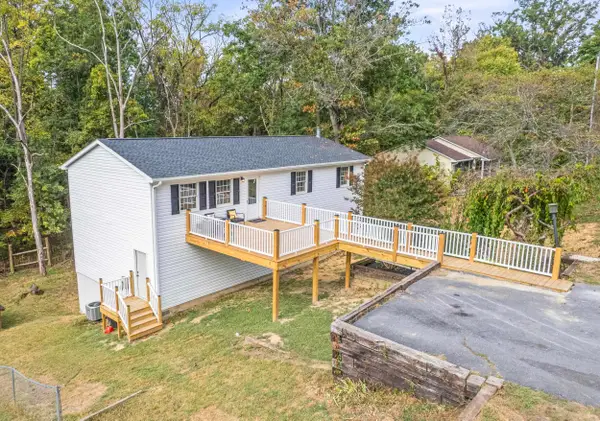 $349,900Active4 beds 3 baths2,400 sq. ft.
$349,900Active4 beds 3 baths2,400 sq. ft.17 White Oak Dr, VERONA, VA 24482
MLS# 669345Listed by: OLD DOMINION REALTY INC - AUGUSTA
