97 Hillside Dr, Verona, VA 24482
Local realty services provided by:ERA Bill May Realty Company
97 Hillside Dr,Verona, VA 24482
$285,000
- 3 Beds
- 1 Baths
- 1,283 sq. ft.
- Single family
- Pending
Listed by:matthew pettway
Office:nest realty group staunton
MLS#:670249
Source:VA_HRAR
Price summary
- Price:$285,000
- Price per sq. ft.:$111.85
About this home
Welcome to this charming brick ranch located in the heart of Verona’s Riverside Heights neighborhood. This well-maintained three-bedroom, one-bath home combines vintage character with thoughtful updates and beautiful curb appeal. Inside, you’ll find a bright and immaculate interior featuring fresh paint, new flooring, and updated electrical work. The home’s retro style gives it a warm, timeless feel while maintaining modern functionality. The full, walk-out basement is exceptionally clean and provides excellent space for storage, hobbies, or a workshop setup. Step outside to a beautiful, open backyard that offers plenty of versatility for play, gardening, or relaxation. Additional highlights include two driveways, a convenient carport, a rear-entry garage, and an outdoor storage building. This is a solid, well-cared-for home in a great neighborhood—ready for its next chapter.
Contact an agent
Home facts
- Year built:1970
- Listing ID #:670249
- Added:3 day(s) ago
- Updated:October 25, 2025 at 08:13 AM
Rooms and interior
- Bedrooms:3
- Total bathrooms:1
- Full bathrooms:1
- Living area:1,283 sq. ft.
Heating and cooling
- Cooling:Central AC
- Heating:Forced Air, Natural Gas
Structure and exterior
- Year built:1970
- Building area:1,283 sq. ft.
- Lot area:0.36 Acres
Schools
- High school:Fort Defiance
- Middle school:S. Gordon Stewart
- Elementary school:E. G. Clymore
Utilities
- Water:Public Water
- Sewer:Public Sewer
Finances and disclosures
- Price:$285,000
- Price per sq. ft.:$111.85
- Tax amount:$1,042 (2025)
New listings near 97 Hillside Dr
- New
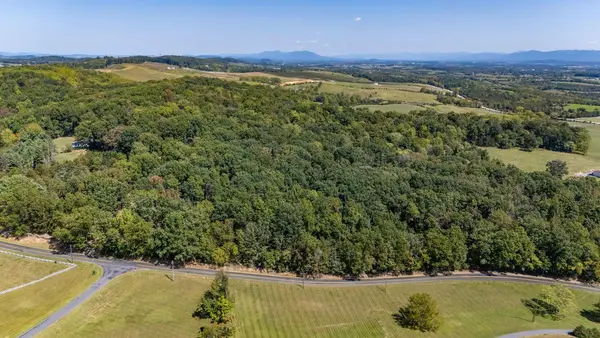 $325,000Active12.11 Acres
$325,000Active12.11 Acres330 Bald Rock Rd, VERONA, VA 24482
MLS# 670394Listed by: DECKER REALTY - New
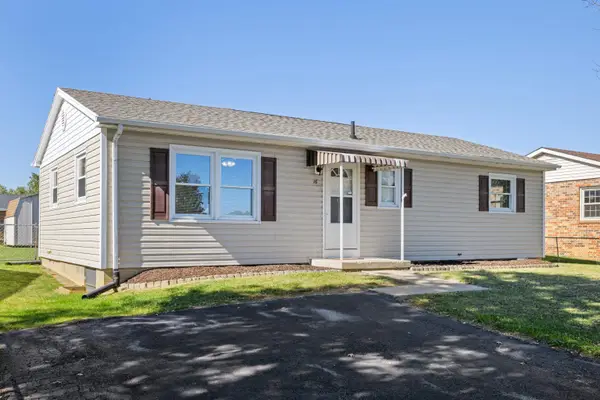 $259,000Active3 beds 2 baths1,020 sq. ft.
$259,000Active3 beds 2 baths1,020 sq. ft.16 Kelford St, VERONA, VA 24482
MLS# 670324Listed by: OLD DOMINION REALTY CROSSROADS 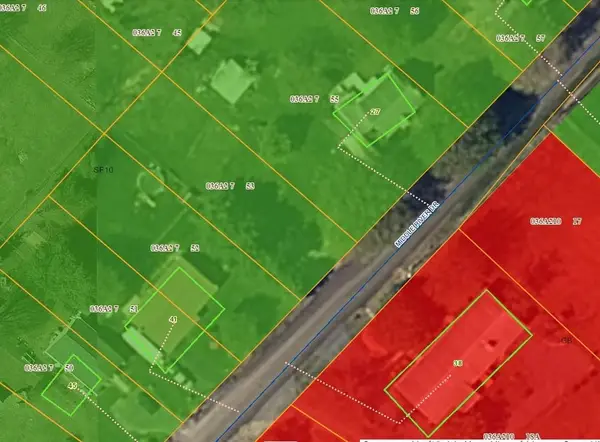 $60,000Pending0.17 Acres
$60,000Pending0.17 Acres0 Middle River Dr, VERONA, VA 24482
MLS# 669882Listed by: WEICHERT REALTORS NANCY BEAHM REAL ESTATE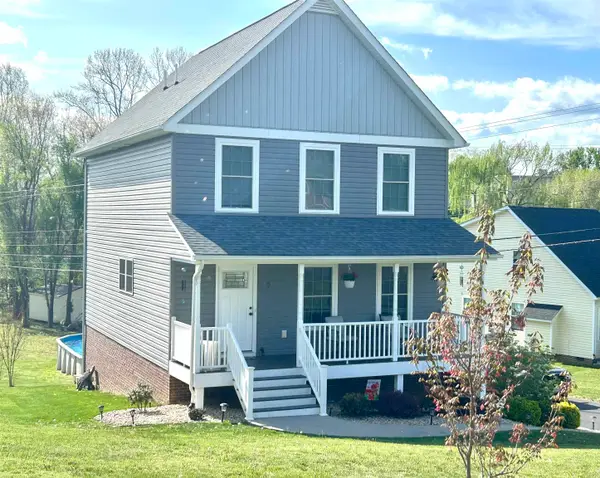 $395,000Pending4 beds 4 baths2,347 sq. ft.
$395,000Pending4 beds 4 baths2,347 sq. ft.7 Rolla Mill Rd, VERONA, VA 24482
MLS# 669901Listed by: 1ST CHOICE REAL ESTATE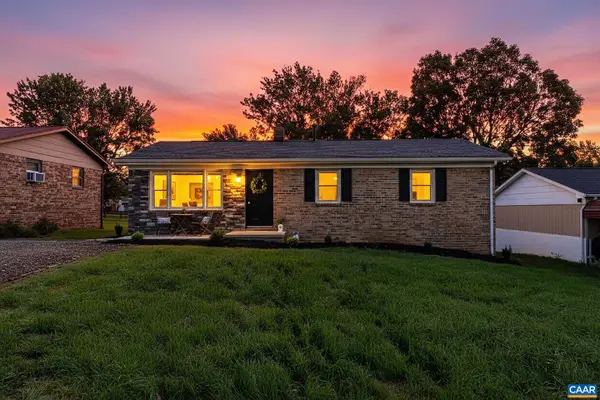 $245,000Active3 beds 1 baths1,055 sq. ft.
$245,000Active3 beds 1 baths1,055 sq. ft.212 Westgate Rd, VERONA, VA 24482
MLS# 669890Listed by: EXP REALTY LLC - STAFFORD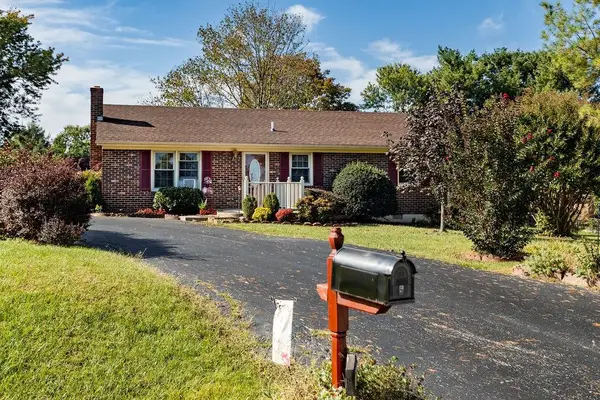 $269,900Pending3 beds 1 baths1,061 sq. ft.
$269,900Pending3 beds 1 baths1,061 sq. ft.5 Sunderlin Pl, VERONA, VA 24482
MLS# 669652Listed by: KW COMMONWEALTH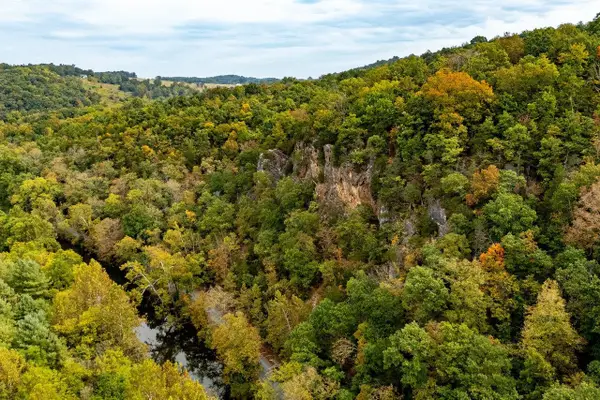 $1,000,000Active97.77 Acres
$1,000,000Active97.77 AcresTBD Bald Rock Rd, VERONA, VA 24482
MLS# 669541Listed by: KLINE MAY REALTY, LLC $289,900Pending3 beds 1 baths1,003 sq. ft.
$289,900Pending3 beds 1 baths1,003 sq. ft.1493 Laurel Hill Rd, VERONA, VA 24482
MLS# 669498Listed by: KW COMMONWEALTH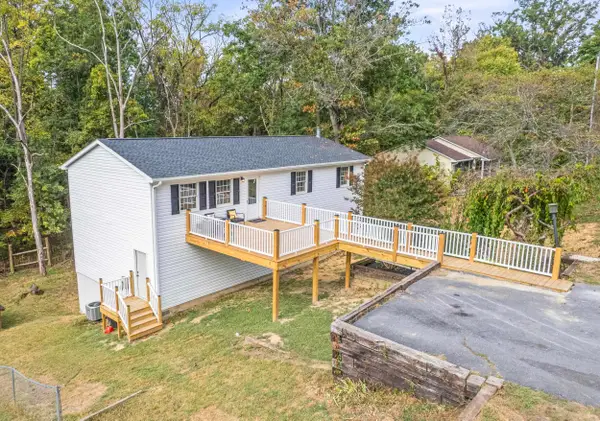 $349,900Active4 beds 3 baths2,400 sq. ft.
$349,900Active4 beds 3 baths2,400 sq. ft.17 White Oak Dr, VERONA, VA 24482
MLS# 669345Listed by: OLD DOMINION REALTY INC - AUGUSTA
