1002 Country Club Dr Ne, Vienna, VA 22180
Local realty services provided by:ERA Byrne Realty
1002 Country Club Dr Ne,Vienna, VA 22180
$2,849,900
- 6 Beds
- 7 Baths
- 6,616 sq. ft.
- Single family
- Pending
Listed by:william samson
Office:samson properties
MLS#:VAFX2245926
Source:BRIGHTMLS
Price summary
- Price:$2,849,900
- Price per sq. ft.:$430.76
About this home
*Immediate Delivery* Introducing *The Alexander*, an exciting new home design by Sekas Homes, on a fabulous Vienna homesite. This modern masterpiece spans 6,616 square feet across three finished levels and is set on an expansive, wooded 0.37 acre lot perfect for outdoor living and entertaining. This stunning residence includes 6 spacious bedrooms and 6.5 luxurious baths. The main level boasts 5-room speaker system with pre-wired package, a guest suite, ideal for visitors, and 10-foot ceilings to enhance the sense of openness and light. Whether you’re hosting a formal gathering or a casual get together, the floor plan offers both private family spaces and open gathering areas to suit any occasion. The gourmet kitchen is a chef’s dream, with custom cabinetry, custom Hoodsley wood hood above the range, upgraded Jenn-Air appliances, Allora 33" stainless steel apron sink, a walk-in pantry, Zephyr Wine fridge, dual island pendant lights, upgraded under cabinet lighting, and butlers party with Zephyr beverage center. The luxurious primary suite includes an impressive walk-in closet and dressing area with upgraded shelving package, as well as a deluxe bath with a soaking tub, separate shower with frameless door, upgraded backlit LED mirrors, and private water closet. The finished lower level is designed for entertainment and relaxation, featuring a recreation and game area, upgraded wet bar, an exercise room, bedroom, full bath with semi-frameless shower door, optional basement storage closet, and optional wine room. Perfect for all ages, The Alexander offers spaces that are both functional and inviting. Outdoors you will find a screened porch with a Trex deck, offering a seamless connection to nature, Location just steps from Westwood Country Club and downtown Vienna shops/restaurants/Metro access. This is the ultimate in modern luxury living! WESTBRIAR/KILMAR/MADISON pyramid. "Photos are of a similar home, finishes will differ slightly* ***List price is subject to change based on current builder's change order***
Contact an agent
Home facts
- Year built:2025
- Listing ID #:VAFX2245926
- Added:117 day(s) ago
- Updated:October 05, 2025 at 07:35 AM
Rooms and interior
- Bedrooms:6
- Total bathrooms:7
- Full bathrooms:6
- Half bathrooms:1
- Living area:6,616 sq. ft.
Heating and cooling
- Cooling:Central A/C, Programmable Thermostat, Zoned
- Heating:Forced Air, Humidifier, Natural Gas, Programmable Thermostat, Zoned
Structure and exterior
- Roof:Architectural Shingle
- Year built:2025
- Building area:6,616 sq. ft.
- Lot area:0.37 Acres
Schools
- High school:MADISON
- Middle school:KILMER
- Elementary school:WESTBRIAR
Utilities
- Water:Public
- Sewer:Public Sewer
Finances and disclosures
- Price:$2,849,900
- Price per sq. ft.:$430.76
- Tax amount:$12,575 (2025)
New listings near 1002 Country Club Dr Ne
- Coming Soon
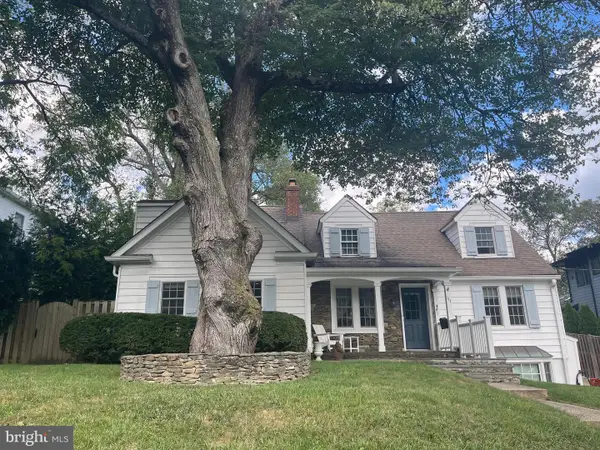 $1,600,000Coming Soon5 beds 4 baths
$1,600,000Coming Soon5 beds 4 baths111 Ayr Hill Ave Nw, VIENNA, VA 22180
MLS# VAFX2273080Listed by: TTR SOTHEBYS INTERNATIONAL REALTY - Coming Soon
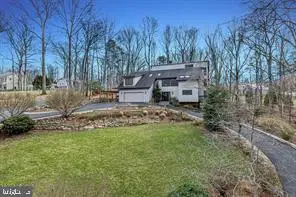 $1,699,000Coming Soon5 beds 4 baths
$1,699,000Coming Soon5 beds 4 baths10227 Lawyers Rd, VIENNA, VA 22181
MLS# VAFX2269954Listed by: LIBRA REALTY, LLC - Coming Soon
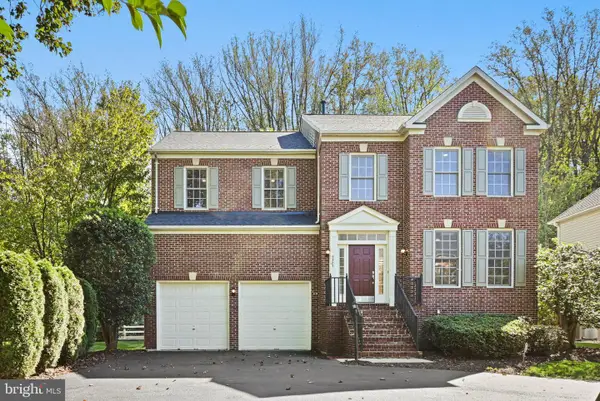 $1,350,000Coming Soon4 beds 4 baths
$1,350,000Coming Soon4 beds 4 baths9927 Miles Stone Ct, VIENNA, VA 22181
MLS# VAFX2244256Listed by: COMPASS - New
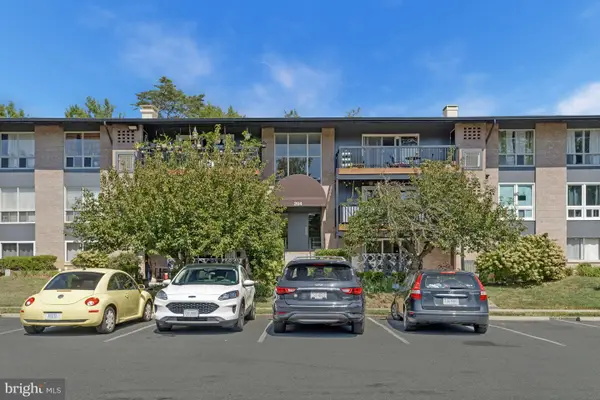 $375,000Active2 beds 1 baths960 sq. ft.
$375,000Active2 beds 1 baths960 sq. ft.204 Park Terrace Ct Se #25, VIENNA, VA 22180
MLS# VAFX2266310Listed by: WEICHERT, REALTORS - Coming Soon
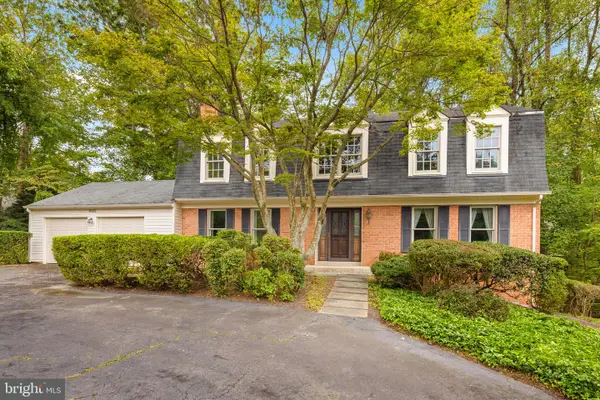 $950,000Coming Soon4 beds 4 baths
$950,000Coming Soon4 beds 4 baths9023 Streamview Ln, VIENNA, VA 22182
MLS# VAFX2268616Listed by: TTR SOTHEBY'S INTERNATIONAL REALTY - New
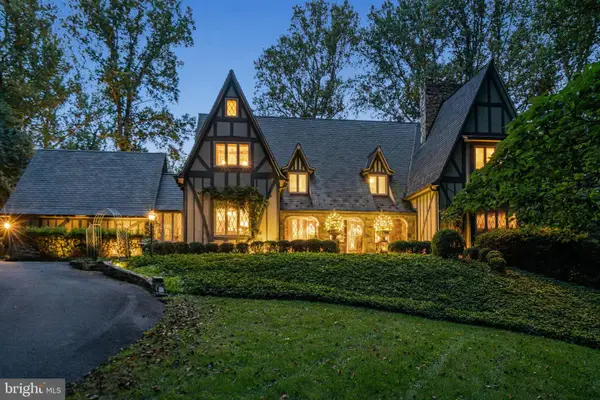 $4,500,000Active5 beds 5 baths7,796 sq. ft.
$4,500,000Active5 beds 5 baths7,796 sq. ft.10205 Cedar Pond Dr, VIENNA, VA 22182
MLS# VAFX2272624Listed by: TTR SOTHEBYS INTERNATIONAL REALTY - Coming Soon
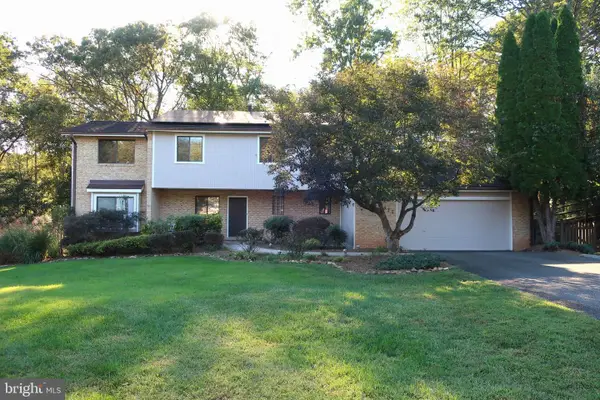 $1,520,000Coming Soon5 beds 4 baths
$1,520,000Coming Soon5 beds 4 baths1332 Colvin Forest Dr, VIENNA, VA 22182
MLS# VAFX2272710Listed by: REALTY ASPIRE - Coming Soon
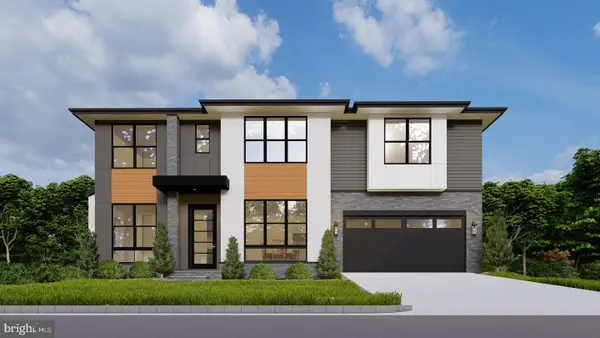 $2,249,999Coming Soon7 beds 8 baths
$2,249,999Coming Soon7 beds 8 baths125 Casmar St Se, VIENNA, VA 22180
MLS# VAFX2272796Listed by: INNOVATION PROPERTIES, LLC - Coming Soon
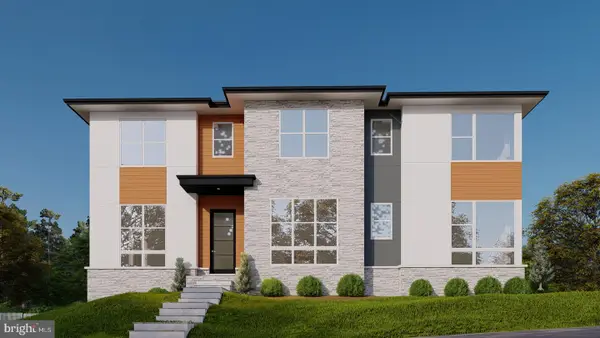 $2,349,999Coming Soon7 beds 7 baths
$2,349,999Coming Soon7 beds 7 baths449 Lawyers Rd Nw, VIENNA, VA 22180
MLS# VAFX2272828Listed by: INNOVATION PROPERTIES, LLC - Open Sun, 12 to 2pmNew
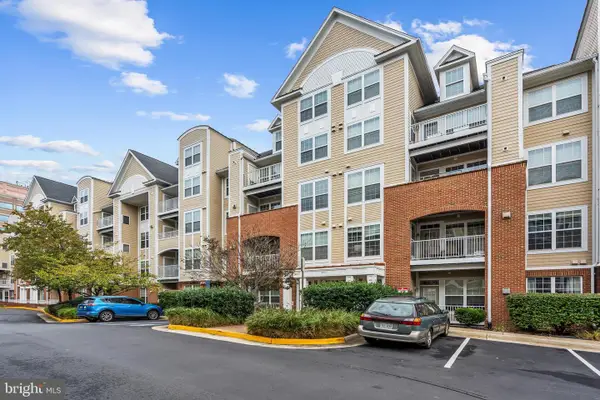 $459,000Active1 beds 2 baths899 sq. ft.
$459,000Active1 beds 2 baths899 sq. ft.2711 Bellforest Ct #109, VIENNA, VA 22180
MLS# VAFX2270210Listed by: LONG & FOSTER REAL ESTATE, INC.
