1536 Windstone Dr, VIENNA, VA 22182
Local realty services provided by:ERA Byrne Realty
1536 Windstone Dr,VIENNA, VA 22182
$1,900,000
- 5 Beds
- 5 Baths
- - sq. ft.
- Single family
- Sold
Listed by:debbie p kent
Office:cottage street realty llc.
MLS#:VAFX2260172
Source:BRIGHTMLS
Sorry, we are unable to map this address
Price summary
- Price:$1,900,000
About this home
Your private estate awaits - five private, wooded acres backing to Difficult Run and county parkland. Unparalleled privacy and unbeatable location. 10 minutes to Tysons and Reston, 15 to Vienna, and 30 to DC. The expansive log home features five bedrooms, five full bathrooms and 5,800 finished square feet, providing ample space for large, growing, and extended families. Your living room, with a wall of windows overlooking the wooded valley and river below, provides a serene and ever changing backdrop across all four seasons. Endless updates and upgrades include a complete exterior restoration and new: high efficiency furnace, HWT, well pump, driveway, new workshop/shed, reverse osmosis water filter, fenced back yard, pool gazebo and privacy fence, tree work, landscaping, and countless others. Award winning Vienna schools. Listed below Independent appraisal.
Contact an agent
Home facts
- Year built:1978
- Listing ID #:VAFX2260172
- Added:42 day(s) ago
- Updated:September 18, 2025 at 05:55 AM
Rooms and interior
- Bedrooms:5
- Total bathrooms:5
- Full bathrooms:5
Heating and cooling
- Cooling:Ceiling Fan(s), Central A/C
- Heating:Electric, Heat Pump(s)
Structure and exterior
- Roof:Metal
- Year built:1978
Schools
- High school:MARSHALL
- Middle school:KILMER
- Elementary school:WESTBRIAR
Utilities
- Water:Well
- Sewer:On Site Septic
Finances and disclosures
- Price:$1,900,000
- Tax amount:$14,684 (2025)
New listings near 1536 Windstone Dr
- Coming SoonOpen Sat, 12 to 2pm
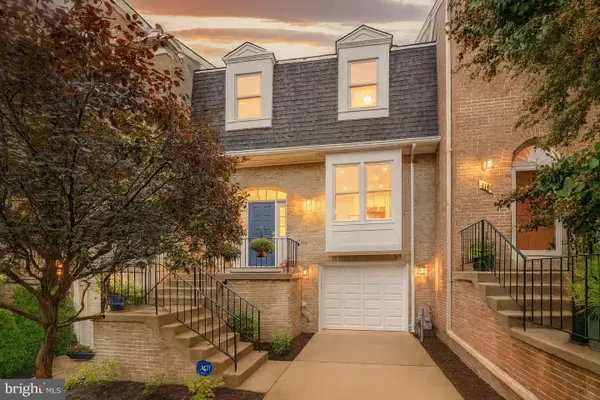 $969,990Coming Soon3 beds 4 baths
$969,990Coming Soon3 beds 4 baths408 Council Dr Ne, VIENNA, VA 22180
MLS# VAFX2268342Listed by: BERKSHIRE HATHAWAY HOMESERVICES PENFED REALTY - New
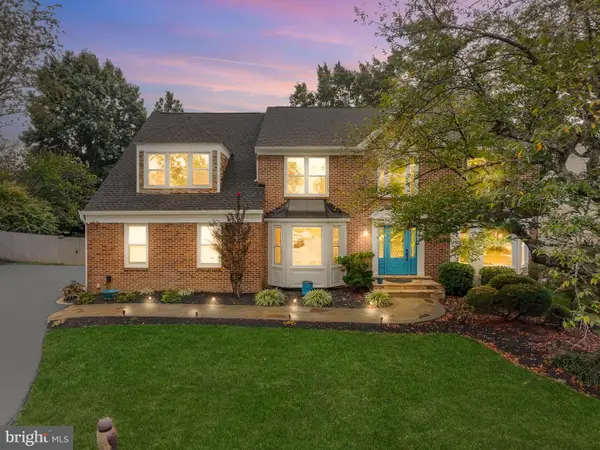 $1,595,000Active6 beds 6 baths5,364 sq. ft.
$1,595,000Active6 beds 6 baths5,364 sq. ft.2169 Westglen Ct, VIENNA, VA 22182
MLS# VAFX2267874Listed by: REDFIN CORPORATION - Coming Soon
 $3,499,888Coming Soon6 beds 8 baths
$3,499,888Coming Soon6 beds 8 baths350 Ayr Hill Ave Ne, VIENNA, VA 22180
MLS# VAFX2262850Listed by: KW METRO CENTER - Open Sun, 1 to 3pmNew
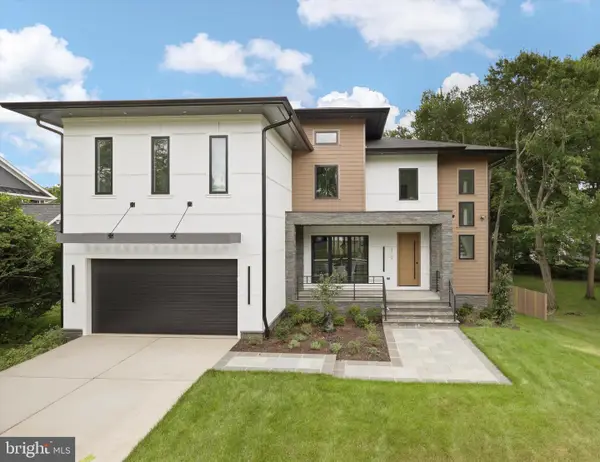 $2,569,888Active6 beds 8 baths6,846 sq. ft.
$2,569,888Active6 beds 8 baths6,846 sq. ft.310 Johnson St Sw, VIENNA, VA 22180
MLS# VAFX2268058Listed by: KW METRO CENTER - Coming Soon
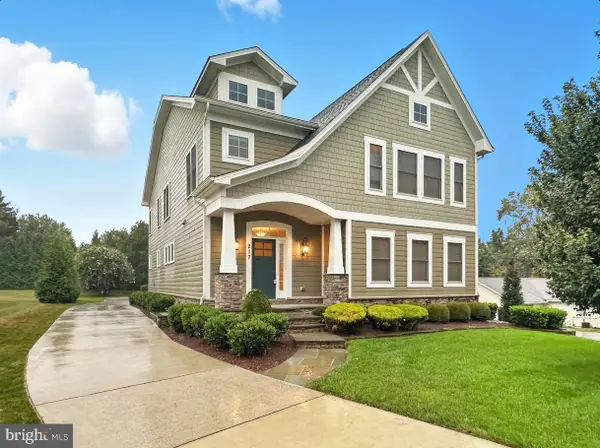 $2,290,000Coming Soon5 beds 5 baths
$2,290,000Coming Soon5 beds 5 baths217 Pleasant St Sw, VIENNA, VA 22180
MLS# VAFX2267738Listed by: SILVERLINE REALTY & INVESTMENT LLC - Open Thu, 5 to 7pmNew
 $929,999Active3 beds 4 baths2,333 sq. ft.
$929,999Active3 beds 4 baths2,333 sq. ft.8147 Quinn Ter, VIENNA, VA 22180
MLS# VAFX2267654Listed by: VYLLA HOME - Open Sun, 12 to 2pmNew
 $795,000Active3 beds 4 baths1,479 sq. ft.
$795,000Active3 beds 4 baths1,479 sq. ft.9611 Scotch Haven Dr, VIENNA, VA 22181
MLS# VAFX2265296Listed by: REAL BROKER, LLC - Open Sun, 12 to 2pmNew
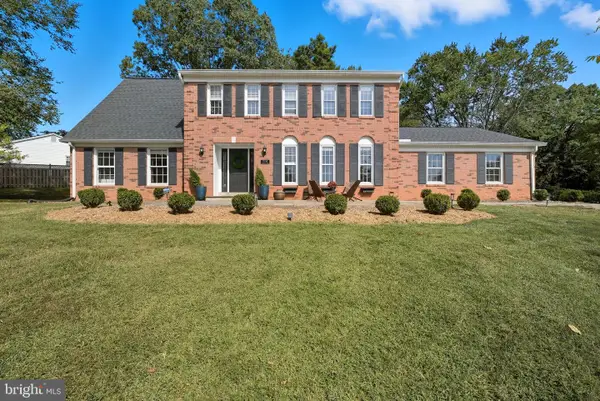 $1,375,000Active5 beds 4 baths3,264 sq. ft.
$1,375,000Active5 beds 4 baths3,264 sq. ft.10218 Tamarack Dr, VIENNA, VA 22182
MLS# VAFX2267872Listed by: REAL BROKER, LLC - New
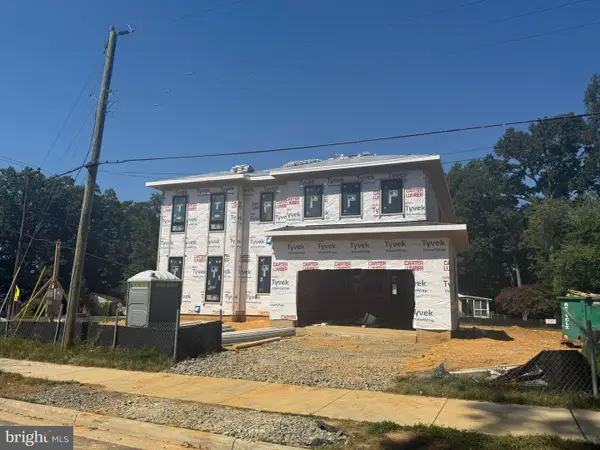 $2,598,000Active7 beds 8 baths6,913 sq. ft.
$2,598,000Active7 beds 8 baths6,913 sq. ft.401 Old Courthouse Rd Ne, VIENNA, VA 22180
MLS# VAFX2267848Listed by: SAMSON PROPERTIES - Coming Soon
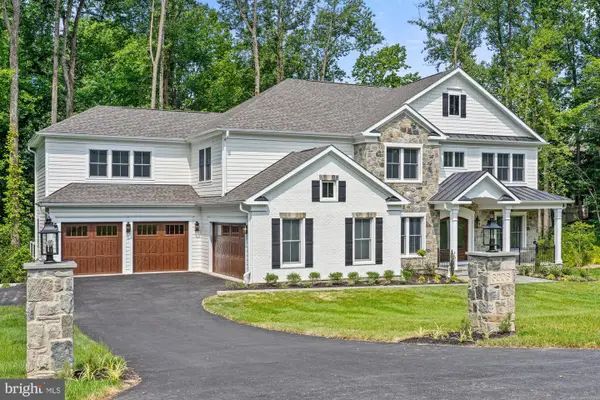 $2,799,900Coming Soon6 beds 7 baths
$2,799,900Coming Soon6 beds 7 baths1805 Mcguire Ct, VIENNA, VA 22182
MLS# VAFX2260700Listed by: SAMSON PROPERTIES
