408 Council Dr Ne, VIENNA, VA 22180
Local realty services provided by:ERA Reed Realty, Inc.
Upcoming open houses
- Sat, Sep 2012:00 pm - 02:00 pm
Listed by:nikki lagouros
Office:berkshire hathaway homeservices penfed realty
MLS#:VAFX2268342
Source:BRIGHTMLS
Price summary
- Price:$969,990
- Price per sq. ft.:$349.42
- Monthly HOA dues:$106.67
About this home
Welcome to 408 Council Drive NE, an impeccably renovated brick townhome tucked into the quiet, sought-after Council Square community just steps from Historic Downtown Vienna and all the shops, cafés, and restaurants that make this location unmatched. With over 2,700 square feet on three finished levels, this 3-bedroom, 2 full and 2 half bath home blends elegance and convenience in the very best setting Vienna has to offer. The main level showcases refinished hardwood floors, crown and shadowbox mouldings, plantation shutters, and a formal dining room with a designer light fixture that flows into a spacious step-down family room. The gourmet kitchen is appointed with 42" dove cabinetry with glass accents, upgraded granite counters and backsplash, a center island, and premium KitchenAid and Bosch appliances including gas cooktop, double oven, and built-in microwave. Upstairs, three generously sized bedrooms include a spectacular primary suite with soaring cathedral ceilings, a walk-in closet, and a spa-inspired bath with dual vanity, seamless glass shower, and Carrera marble tile. The lower level offers a versatile oversized recreation room with gas fireplace, recessed lighting, half bath, and walk-out access to the fully fenced, beautifully landscaped rear yard with an expansive brick patio—perfect for entertaining, a play area, home gym, or movie nights. Thoughtful upgrades include all new designer paint and carpet, LED recessed lighting, custom window treatments, new roof (2022), new HVAC (2022), and newer windows and doors. Additional highlights include a one-car garage with extra storage, laundry/mudroom with built-ins, and manicured front landscaping. From here you can walk to Maple Street (one block over) to find restaurants, boutiques, the library, parks, and grocery stores including Whole Foods, while enjoying Vienna’s hallmark events like ViVa Vienna, Oktoberfest, Chillin’ on Church, the Halloween Parade, Taste of Vienna, the Church Street Stroll, and countless other celebrations. With the W&OD trail and Vienna Metro nearby and zoning for Vienna Elementary, Thoreau Middle, and Madison High, this home delivers high-end finishes, timeless style, and unbeatable walkability in the heart of Vienna.
Contact an agent
Home facts
- Year built:1984
- Listing ID #:VAFX2268342
- Added:1 day(s) ago
- Updated:September 19, 2025 at 10:47 PM
Rooms and interior
- Bedrooms:3
- Total bathrooms:4
- Full bathrooms:2
- Half bathrooms:2
- Living area:2,776 sq. ft.
Heating and cooling
- Cooling:Central A/C
- Heating:Central, Forced Air, Natural Gas
Structure and exterior
- Roof:Architectural Shingle
- Year built:1984
- Building area:2,776 sq. ft.
- Lot area:0.06 Acres
Schools
- High school:MADISON
- Middle school:THOREAU
- Elementary school:VIENNA
Utilities
- Water:Public
- Sewer:Public Sewer
Finances and disclosures
- Price:$969,990
- Price per sq. ft.:$349.42
- Tax amount:$12,505 (2025)
New listings near 408 Council Dr Ne
- Coming Soon
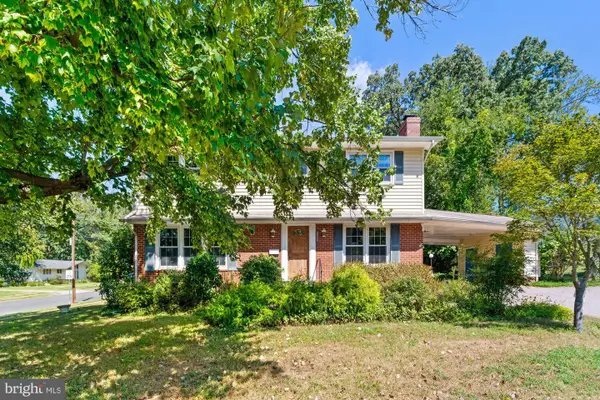 $799,000Coming Soon4 beds 3 baths
$799,000Coming Soon4 beds 3 baths8612 Cottage St Sw, VIENNA, VA 22180
MLS# VAFX2268630Listed by: SAMSON PROPERTIES - Coming Soon
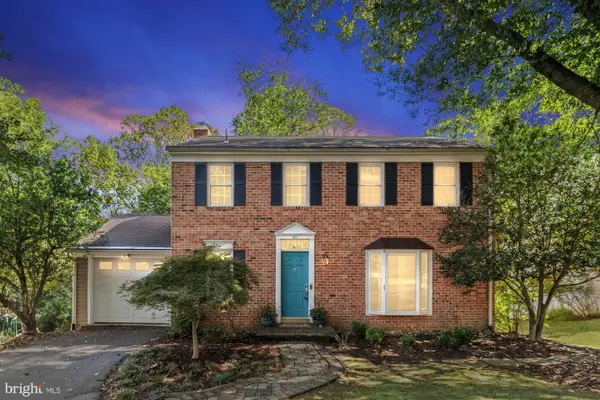 $1,150,000Coming Soon5 beds 4 baths
$1,150,000Coming Soon5 beds 4 baths411 Center St N, VIENNA, VA 22180
MLS# VAFX2267798Listed by: SAMSON PROPERTIES - Open Sat, 12 to 3pmNew
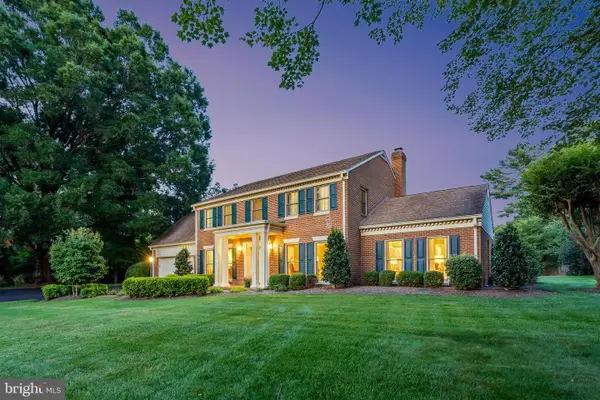 $1,425,000Active0.92 Acres
$1,425,000Active0.92 Acres2201 Lydia Pl, VIENNA, VA 22181
MLS# VAFX2268752Listed by: TTR SOTHEBY'S INTERNATIONAL REALTY - Open Sun, 1 to 3pmNew
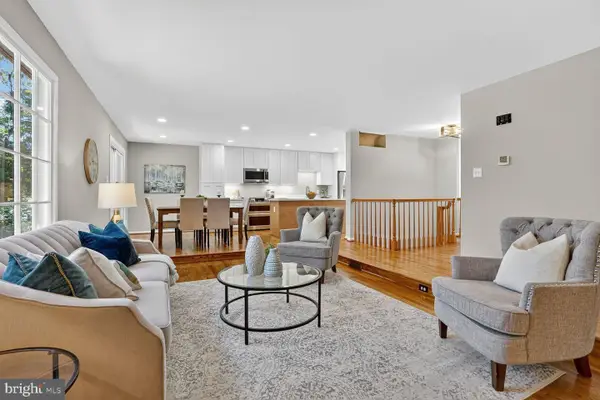 $1,047,700Active3 beds 3 baths2,290 sq. ft.
$1,047,700Active3 beds 3 baths2,290 sq. ft.1536 Red Rock Ct, VIENNA, VA 22182
MLS# VAFX2267990Listed by: COMPASS - Open Sat, 12 to 3pmNew
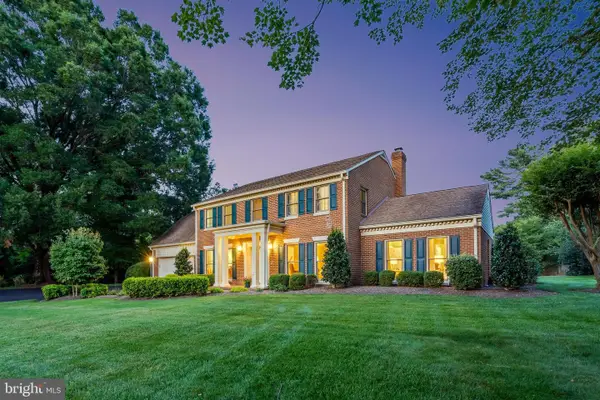 $1,425,000Active5 beds 4 baths3,733 sq. ft.
$1,425,000Active5 beds 4 baths3,733 sq. ft.2201 Lydia Pl, VIENNA, VA 22181
MLS# VAFX2268540Listed by: TTR SOTHEBY'S INTERNATIONAL REALTY - New
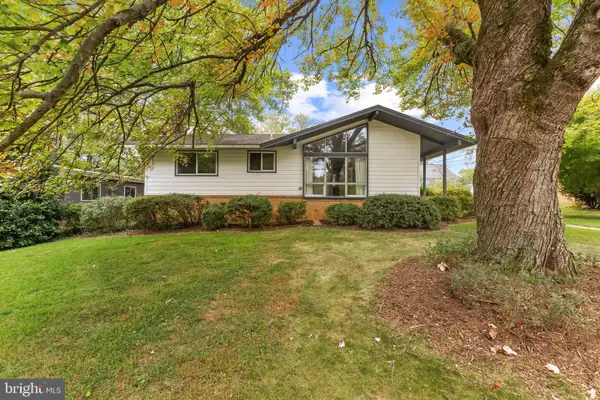 $829,000Active4 beds 3 baths1,096 sq. ft.
$829,000Active4 beds 3 baths1,096 sq. ft.8517 Marquette, VIENNA, VA 22180
MLS# VAFX2266070Listed by: TTR SOTHEBY'S INTERNATIONAL REALTY - Open Sat, 1 to 4pmNew
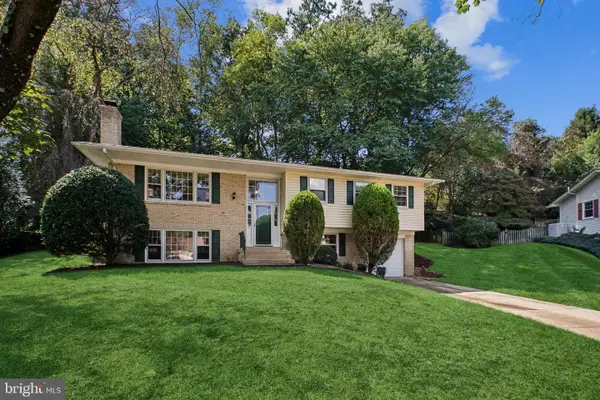 $999,900Active4 beds 3 baths2,800 sq. ft.
$999,900Active4 beds 3 baths2,800 sq. ft.9525 Center St, VIENNA, VA 22181
MLS# VAFX2267902Listed by: WEICHERT, REALTORS - New
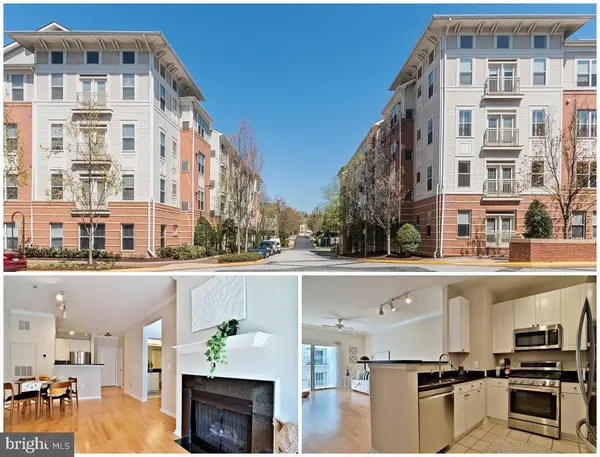 $319,900Active1 beds 1 baths741 sq. ft.
$319,900Active1 beds 1 baths741 sq. ft.2765 Centerboro Dr #352, VIENNA, VA 22181
MLS# VAFX2268490Listed by: KW UNITED - Coming Soon
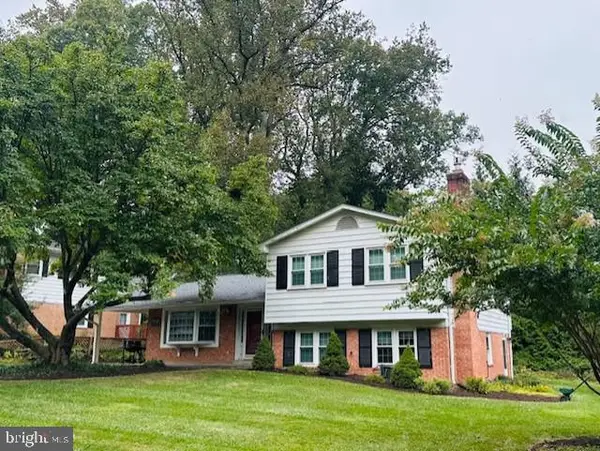 $975,000Coming Soon4 beds 3 baths
$975,000Coming Soon4 beds 3 baths1722 Pine Valley Dr, VIENNA, VA 22182
MLS# VAFX2268164Listed by: REALTY ONE GROUP CAPITAL
